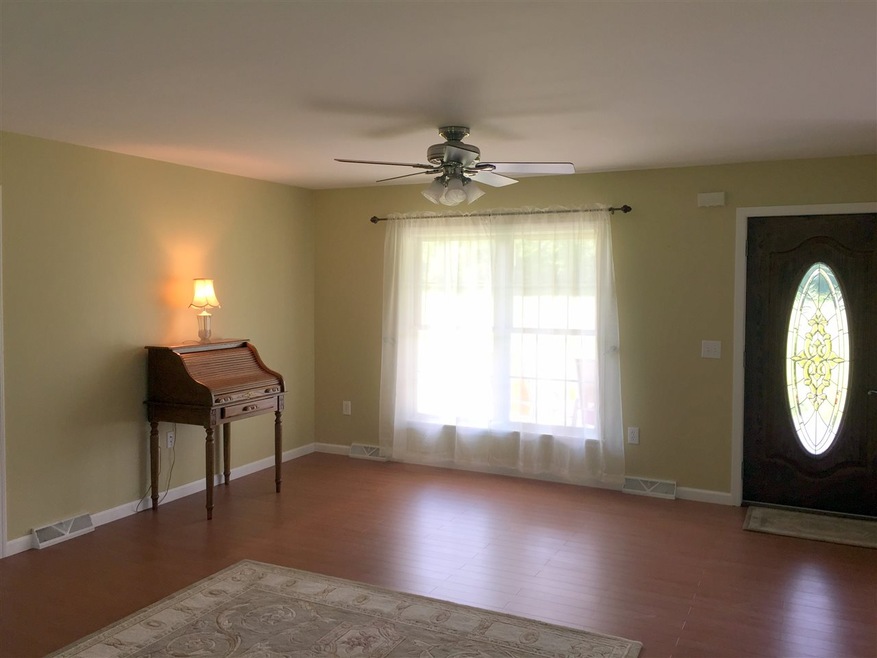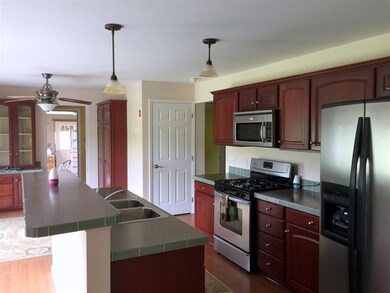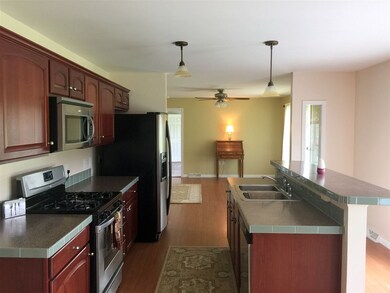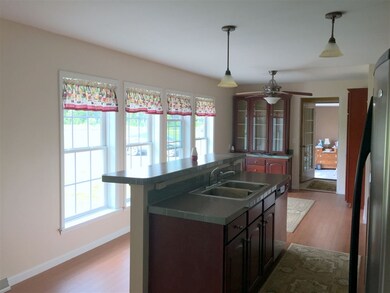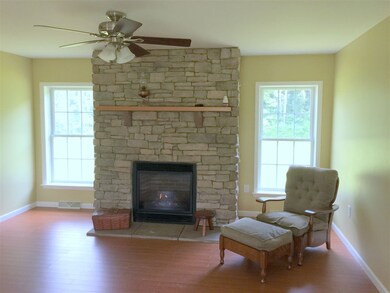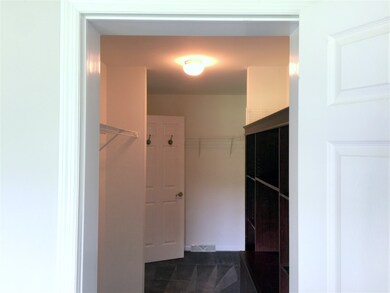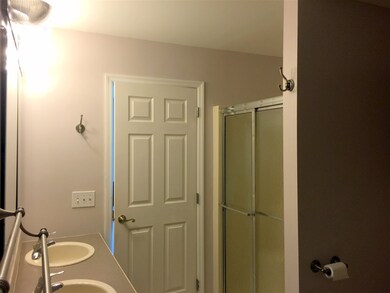
543 Whitcomb Island Rd Johnson, VT 05656
Highlights
- 2.24 Acre Lot
- Deck
- 2 Car Attached Garage
- Mountain View
- Covered patio or porch
- Woodwork
About This Home
As of April 2021Wonderful family home offers master bedroom with bath w/jacuzzi tub and large walk in closet. Huge, spacious living room with magnificent gas fireplace for those chillier nights. Great kitchen offers stainless steel appliances, gas stove, island with bar stools, great for entertaining. Dining area with pantries. Separate laundry room. Bright & sunny breezeway welcomes you home. Attached 2 car garage for convenience getting home. Deck off the back through the 12x13 year round breezeway for BBQ's. Elegant front porch adorns the front of the home. The home comes equipped with 7K whole house propane automatic generator, RV hook up, extensive duct work throughout with almost 1680 sq. ft. in basement set up for finishing more living space. Lot is open and level with perennials and shrubbery. A must see!!
Last Agent to Sell the Property
Pall Spera Company Realtors-Morrisville License #081.0004212 Listed on: 04/14/2017
Home Details
Home Type
- Single Family
Est. Annual Taxes
- $5,005
Year Built
- Built in 2007
Lot Details
- 2.24 Acre Lot
- Level Lot
- Open Lot
Parking
- 2 Car Attached Garage
- Automatic Garage Door Opener
- Gravel Driveway
Property Views
- Mountain Views
- Countryside Views
Home Design
- Concrete Foundation
- Architectural Shingle Roof
- Vinyl Siding
- Modular or Manufactured Materials
Interior Spaces
- 1-Story Property
- Woodwork
- Ceiling Fan
- Gas Fireplace
- Blinds
- Combination Kitchen and Dining Room
Kitchen
- Gas Range
- Microwave
Flooring
- Carpet
- Laminate
- Vinyl
Bedrooms and Bathrooms
- 3 Bedrooms
- Walk-In Closet
- 2 Full Bathrooms
Laundry
- Laundry on main level
- Dryer
- Washer
Basement
- Basement Fills Entire Space Under The House
- Interior Basement Entry
Outdoor Features
- Deck
- Covered patio or porch
Utilities
- Heating System Uses Oil
- Drilled Well
- Electric Water Heater
- Septic Tank
Similar Homes in Johnson, VT
Home Values in the Area
Average Home Value in this Area
Property History
| Date | Event | Price | Change | Sq Ft Price |
|---|---|---|---|---|
| 04/30/2021 04/30/21 | Sold | $321,000 | 0.0% | $176 / Sq Ft |
| 03/16/2021 03/16/21 | Pending | -- | -- | -- |
| 12/06/2020 12/06/20 | Off Market | $321,000 | -- | -- |
| 12/06/2020 12/06/20 | Pending | -- | -- | -- |
| 11/12/2020 11/12/20 | For Sale | $319,000 | +27.1% | $175 / Sq Ft |
| 10/31/2017 10/31/17 | Sold | $251,000 | -3.4% | $149 / Sq Ft |
| 05/27/2017 05/27/17 | Price Changed | $259,900 | -8.2% | $155 / Sq Ft |
| 04/14/2017 04/14/17 | For Sale | $283,000 | -- | $168 / Sq Ft |
Tax History Compared to Growth
Tax History
| Year | Tax Paid | Tax Assessment Tax Assessment Total Assessment is a certain percentage of the fair market value that is determined by local assessors to be the total taxable value of land and additions on the property. | Land | Improvement |
|---|---|---|---|---|
| 2024 | $6,943 | $249,300 | $44,700 | $204,600 |
| 2023 | $3,867 | $249,300 | $44,700 | $204,600 |
| 2022 | $5,729 | $249,300 | $44,700 | $204,600 |
| 2021 | $5,906 | $249,300 | $44,700 | $204,600 |
| 2020 | $6,005 | $249,300 | $44,700 | $204,600 |
| 2019 | $5,619 | $231,600 | $41,400 | $190,200 |
| 2018 | $5,322 | $231,600 | $41,400 | $190,200 |
| 2017 | $5,108 | $231,600 | $41,400 | $190,200 |
| 2016 | $5,005 | $231,600 | $41,400 | $190,200 |
Agents Affiliated with this Home
-

Seller's Agent in 2021
Renee Rainville
New Leaf Real Estate
(802) 793-8368
1 in this area
131 Total Sales
-

Buyer's Agent in 2021
Brandi LaBounty
Four Seasons Sotheby's Int'l Realty
(802) 230-7650
1 in this area
52 Total Sales
-

Seller's Agent in 2017
Nancy Durand
Pall Spera Company Realtors-Morrisville
(802) 595-2256
4 in this area
107 Total Sales
Map
Source: PrimeMLS
MLS Number: 4627126
APN: 336-104-11743
- 104 Mountain View Park Dr
- 9 Farm View Rd
- 4366 Vermont Route 100
- 66 Parker Rd
- 19 Melody Ln
- C2 Collins Hill Rd
- 334 Collins Hill Rd
- 542 Clay Hill Rd
- 4 & 5 Haley Dr
- 78 Pinewood Dr
- 28 Mudget Dr
- 200 Lower Main E
- 33 Katy Win Rd E
- 240 Katy-Win Rd
- 36 Lower Main St E
- 223 Redwood Dr
- 719 Gould Hill
- 89 Railroad St
- 43 Gould Hill
- 555b Gould Hill
