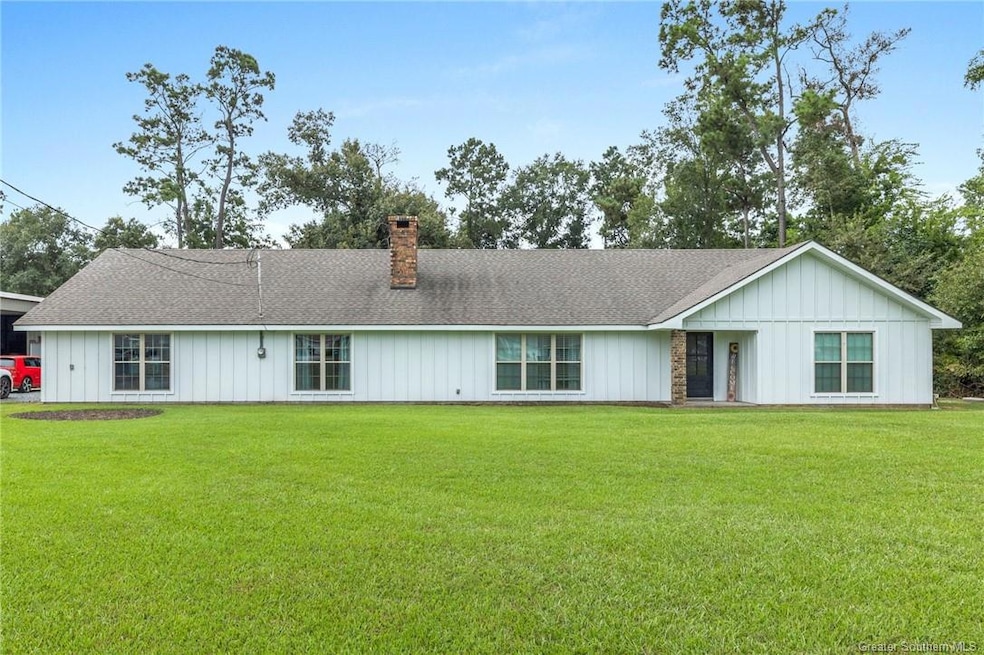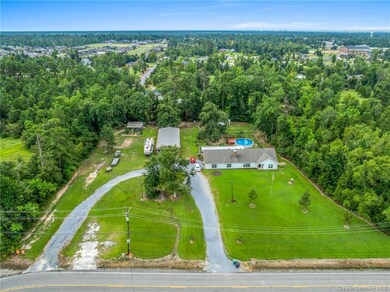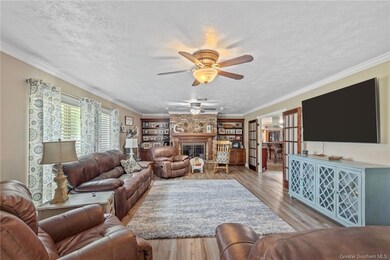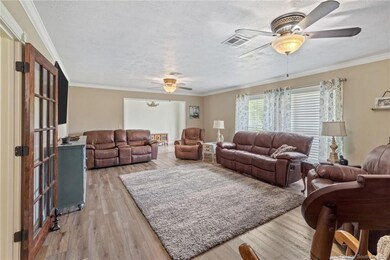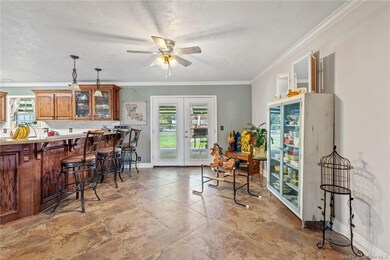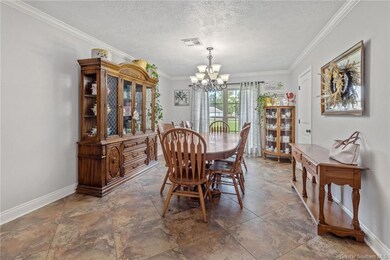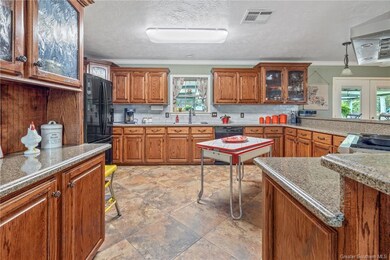
543 You Winn Rd Lake Charles, LA 70611
Moss Bluff NeighborhoodHighlights
- Barn
- Above Ground Pool
- Quartz Countertops
- Moss Bluff Elementary School Rated A-
- 3.15 Acre Lot
- No HOA
About This Home
As of January 2025Welcome to your new home in the heart of Moss Bluff! This stunning 4-bedroom, 2+ bathroom residence sits perfectly on 3.15 acres, offering the perfect blend of modern luxury and serene country living. With 2,850 heated square feet of thoughtfully designed space, this home provides both comfort and style for you and your family.Step inside to discover a well thought floor plan adorned with brand-new flooringin the bedrooms. The kitchen is a chef’s delight, featuring custom cabinets, exquisite quartz countertops and a large gas cooktop that creates a perfect backdrop for culinary creations. The spacious living areas flow seamlessly, making it ideal for both everyday living and entertaining guests.The master suite is a true retreat, complete with an elegant en-suite bathroom and large closets. Three additional generously-sized bedrooms provide ample space for family and guests, each designed with thoughtful details to ensure comfort and privacy.Outside, your own private oasis awaits. Dive into relaxation with the above-ground pool by Sabine Pools, accompanied by a spacious deck that's perfect for sunbathing or watching the kids splash. Embrace the countryside lifestyle with your very own chicken coop, ready for you to start your backyard farming adventure.The property features a 30x50 steel frame shop, complete with a 24-foot gable extension. This expansive 2,200+ square feet of covered shop space is perfect for projects, storage, or even a home-based business.Property also features an additional water meater and septic tank for future additions!Situated in a peaceful neighborhood yet conveniently close to local amenities, this home offers the best of both worlds. Don’t miss the opportunity to make this remarkable property your own. Schedule your private showing today!
Last Agent to Sell the Property
EXIT Bayou Realty License #995710927 Listed on: 08/31/2024
Home Details
Home Type
- Single Family
Est. Annual Taxes
- $17
Year Built
- Built in 1980 | Remodeled
Lot Details
- 3.15 Acre Lot
- Lot Dimensions are 328x315x350x320
- Property fronts a county road
- North Facing Home
- Fenced
- Irregular Lot
Parking
- 1 Car Attached Garage
Home Design
- Slab Foundation
- Shingle Roof
Interior Spaces
- 2,850 Sq Ft Home
- 1-Story Property
- Crown Molding
- Double Pane Windows
- Awning
Kitchen
- Gas Oven
- Gas Cooktop
- Dishwasher
- Quartz Countertops
Bedrooms and Bathrooms
- 4 Bedrooms | 3 Main Level Bedrooms
Pool
- Above Ground Pool
- Fence Around Pool
Outdoor Features
- Covered patio or porch
- Separate Outdoor Workshop
- Outdoor Storage
Schools
- Moss Bluff Elementary And Middle School
- Sam Houston High School
Farming
- Barn
Utilities
- Central Heating and Cooling System
- Natural Gas Connected
- Mechanical Septic System
Community Details
- No Home Owners Association
Listing and Financial Details
- Exclusions: additional fridges/freezers, picnic table, stainless tables on back patio, potted/flagged plants, storage shed on back left of property, all personal property in shop,
- Assessor Parcel Number 01327971
Similar Homes in Lake Charles, LA
Home Values in the Area
Average Home Value in this Area
Property History
| Date | Event | Price | Change | Sq Ft Price |
|---|---|---|---|---|
| 01/30/2025 01/30/25 | Sold | -- | -- | -- |
| 12/26/2024 12/26/24 | Pending | -- | -- | -- |
| 10/08/2024 10/08/24 | Price Changed | $390,000 | -2.3% | $137 / Sq Ft |
| 08/31/2024 08/31/24 | For Sale | $399,000 | -- | $140 / Sq Ft |
Tax History Compared to Growth
Tax History
| Year | Tax Paid | Tax Assessment Tax Assessment Total Assessment is a certain percentage of the fair market value that is determined by local assessors to be the total taxable value of land and additions on the property. | Land | Improvement |
|---|---|---|---|---|
| 2024 | $17 | $160 | $160 | $0 |
| 2023 | $17 | $160 | $160 | $0 |
| 2022 | $17 | $160 | $160 | $0 |
| 2021 | $18 | $160 | $160 | $0 |
| 2020 | $16 | $150 | $150 | $0 |
| 2019 | $16 | $150 | $150 | $0 |
| 2018 | $16 | $150 | $150 | $0 |
| 2017 | $17 | $150 | $150 | $0 |
| 2016 | $17 | $150 | $150 | $0 |
| 2015 | $17 | $150 | $150 | $0 |
Agents Affiliated with this Home
-
Jessica Landry

Seller's Agent in 2025
Jessica Landry
EXIT Bayou Realty
(985) 966-5377
3 in this area
129 Total Sales
-
Chad Carroll

Buyer's Agent in 2025
Chad Carroll
Latter & Blum Compass-LC
(337) 884-4553
12 in this area
454 Total Sales
Map
Source: Greater Southern MLS
MLS Number: SWL24005216
APN: 01327971
- 419 You Winn Rd
- 0 You Winn Rd
- 650 You Winn Rd
- 636 You Winn Rd
- 720 You Winn Rd
- 633 N Jovita Rd
- 0 Telephone Rd Unit SWL25002423
- 1026 N Berryvine Ln
- 158 Mandolin Dr
- 414 N Kingston Square
- 1153 You Winn Rd
- 0 Parish Rd
- 0 Vickie Ln
- 1316 Georgia Rd
- 983 Saint James Dr
- 1352 Georgia Rd
- 324 Believers Ln
- 1198 N Hwy 171 Hwy
- 1366 Georgia Rd
- 803 Hummingbird Cove
