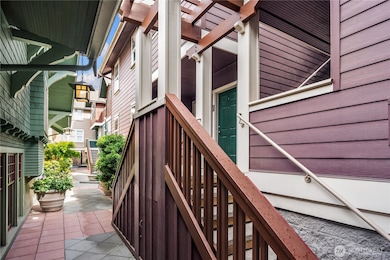5430 California Ave SW Unit 2C Seattle, WA 98136
Fairmount Park NeighborhoodEstimated payment $3,942/month
Highlights
- Gated Community
- Craftsman Architecture
- Territorial View
- Fairmount Park Elementary Rated A-
- Property is near public transit
- Wood Flooring
About This Home
New price! Beautifully updated townhome in the heart of West Seattle, with a brand-new kitchen complete with sleek quartz countertops, stylish under-cabinet lighting, and modern finishes perfect for everyday living and entertaining. Enjoy the warmth of refinished hardwood floors and plush new carpeting throughout, complemented by fresh interior paint that gives the entire space a bright, contemporary feel. Cozy gas fireplace, private deck in the living room and primary bedroom, gated entry, convenient garage parking and additional storage. Easy access to both Junctions with excellent transit options nearby - commuting is a breeze while still enjoying the charm of the of the wonderful Seaview neighborhood. Don't miss this move-in-ready gem!
Source: Northwest Multiple Listing Service (NWMLS)
MLS#: 2379536
Property Details
Home Type
- Condominium
Est. Annual Taxes
- $4,392
Year Built
- Built in 2001
HOA Fees
- $636 Monthly HOA Fees
Parking
- 1 Car Garage
- Common or Shared Parking
Home Design
- Craftsman Architecture
- Composition Roof
- Cement Board or Planked
Interior Spaces
- 871 Sq Ft Home
- 2-Story Property
- Gas Fireplace
- Insulated Windows
- French Doors
- Territorial Views
Kitchen
- Gas Oven or Range
- Stove
- Microwave
- Ice Maker
- Dishwasher
- Disposal
Flooring
- Wood
- Carpet
- Vinyl Plank
Bedrooms and Bathrooms
- 2 Bedrooms
- Walk-In Closet
Laundry
- Electric Dryer
- Washer
Home Security
Outdoor Features
- Balcony
Location
- Property is near public transit
- Property is near a bus stop
Schools
- Fairmount Park Elementary School
- Madison Mid Middle School
- West Seattle High School
Utilities
- Heating System Mounted To A Wall or Window
- Water Heater
- High Speed Internet
- Cable TV Available
Listing and Financial Details
- Down Payment Assistance Available
- Visit Down Payment Resource Website
- Assessor Parcel Number 2538940050
Community Details
Overview
- Association fees include common area maintenance, earthquake insurance, sewer, trash, water
- 16 Units
- Cathie Koll Association
- Secondary HOA Phone (206) 361-1087
- 5430 California Avenue Condominiums
- Seaview Subdivision
Pet Policy
- Pet Restriction
Security
- Gated Community
- Fire Sprinkler System
Map
Home Values in the Area
Average Home Value in this Area
Tax History
| Year | Tax Paid | Tax Assessment Tax Assessment Total Assessment is a certain percentage of the fair market value that is determined by local assessors to be the total taxable value of land and additions on the property. | Land | Improvement |
|---|---|---|---|---|
| 2024 | $4,392 | $458,000 | $112,300 | $345,700 |
| 2023 | $3,805 | $453,000 | $112,300 | $340,700 |
| 2022 | $3,877 | $449,000 | $108,400 | $340,600 |
| 2021 | $4,155 | $422,000 | $100,600 | $321,400 |
| 2020 | $4,258 | $431,000 | $100,600 | $330,400 |
| 2018 | $3,661 | $430,000 | $85,200 | $344,800 |
| 2017 | $2,796 | $371,000 | $73,500 | $297,500 |
| 2016 | $2,421 | $291,000 | $69,700 | $221,300 |
| 2015 | $2,420 | $249,000 | $38,700 | $210,300 |
| 2014 | -- | $255,000 | $38,700 | $216,300 |
| 2013 | -- | $213,000 | $38,700 | $174,300 |
Property History
| Date | Event | Price | List to Sale | Price per Sq Ft |
|---|---|---|---|---|
| 08/30/2025 08/30/25 | Price Changed | $554,500 | -4.3% | $637 / Sq Ft |
| 05/29/2025 05/29/25 | For Sale | $579,500 | -- | $665 / Sq Ft |
Purchase History
| Date | Type | Sale Price | Title Company |
|---|---|---|---|
| Warranty Deed | $261,000 | -- | |
| Warranty Deed | $202,950 | Chicago Title |
Mortgage History
| Date | Status | Loan Amount | Loan Type |
|---|---|---|---|
| Open | $208,800 | Commercial | |
| Previous Owner | $100,000 | Commercial |
Source: Northwest Multiple Listing Service (NWMLS)
MLS Number: 2379536
APN: 253894-0050
- 5430 California Ave SW Unit 3B
- 5420 California Ave SW
- 5439 California Ave SW Unit H
- 5626 46th Ave SW
- 5315 46th Ave SW
- 5250 46th Ave SW
- 5926 California Ave SW Unit A
- 5038 California Ave SW Unit 2
- 5932 California Ave SW
- 5907 40th Ave SW Unit B
- 5229 Fauntleroy Way SW
- 5909 40th Ave SW Unit A
- 5915 Fauntleroy Way SW Unit D
- 5910 Fauntleroy Way SW
- 5953 California Ave SW Unit 1A
- 5945 41st Ave SW Unit A
- 5033 40th Ave SW
- 5001 California Ave SW Unit 212
- 5001 California Ave SW Unit 402
- 5000 California Ave SW Unit 406
- 5215 38th Ave SW Unit 2
- 6312 California Ave SW
- 4736 California Ave SW
- 4745 40th Ave
- 4100 SW Edmunds St
- 4754 Fauntleroy Way SW
- 4744 41st Ave SW
- 4755 Fauntleroy Way SW
- 4722 Fauntleroy Way SW
- 6507 41st Ave SW
- 4400 SW Alaska St
- 4540 42nd Ave SW
- 6040 35th Ave SW
- 4555 39th Ave SW
- 4508 California Ave SW
- 4502 42nd Ave SW
- 4505 42nd Ave SW
- 4550 38th Ave SW
- 4433 42nd Ave SW
- 4600 36th Ave SW







