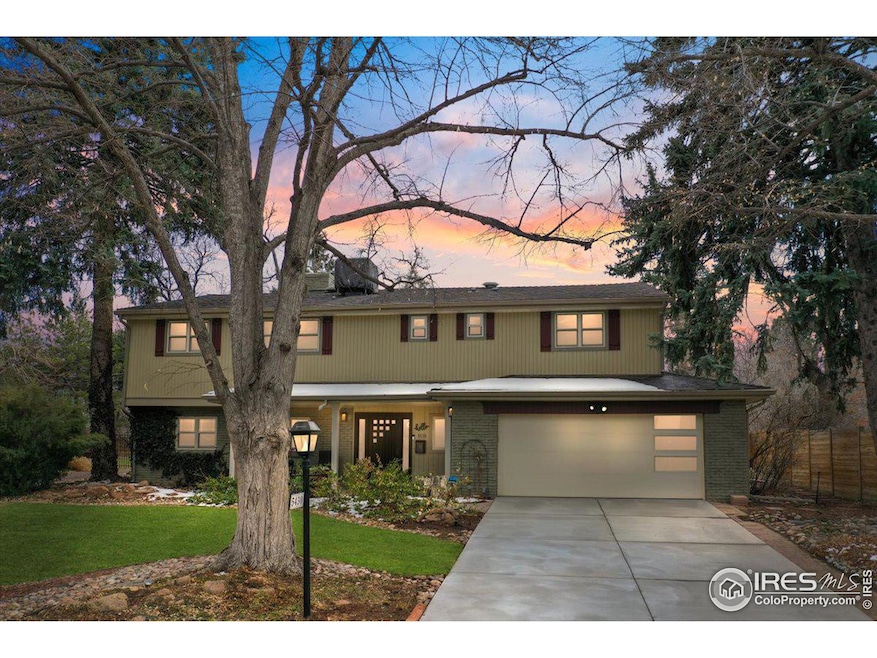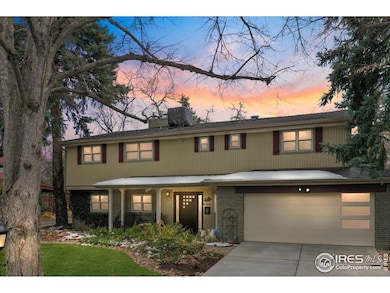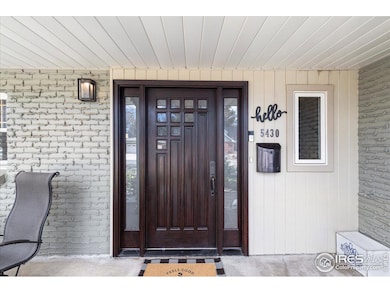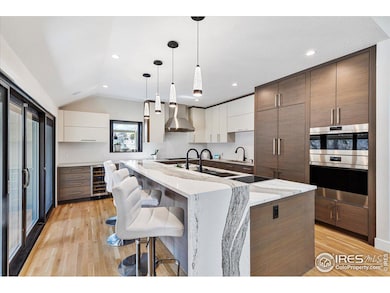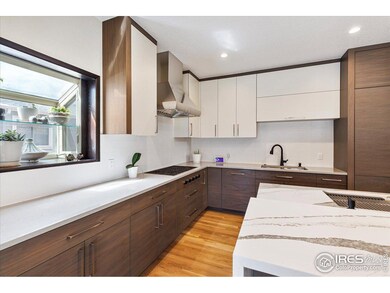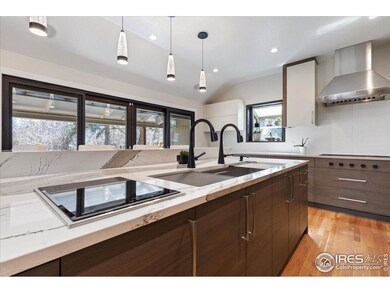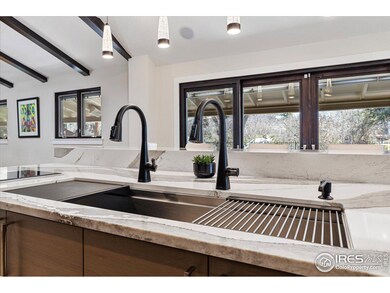Lucky you! Back on the market due to buyer's contingent property falling through. Appraised at List Price! Inspection Report available. Welcome to this charming Denver home, where modern elegance seamlessly blends with historical charm. Built in 1958, this residence offers a unique blend of character and contemporary flair. On the main level, you'll be greeted by large inviting slider doors and beams that add a touch of architectural splendor to the space. The abundance of natural light creates a warm and welcoming ambiance throughout the home, highlighting its unique features.Step into the heart of the home - the fully remodeled kitchen, adorned with luxury Dacor, Wolf, and Bosch appliances. The centerpiece of this culinary haven is the galley sink, perfect for entertaining guests and creating culinary masterpieces. Meticulously updated bathrooms, featuring modern fixtures and finishes complement the home's overall aesthetic. Upgraded closets and automatic blinds in all three bedrooms add convenience and luxury to everyday living. For those seeking relaxation and wellness, a dedicated gym with a sauna awaits, offering the perfect retreat within the comforts of home. With multiple living and entertaining spaces, this home has all you could need and more. Additionally, the home boasts completely revamped heating and cooling systems, ensuring comfort year-round. Outside, discover the enchanting oasis of the private backyard, providing a serene escape from the hustle and bustle of city life. Outdoor and fitness enthusiasts will appreciate the highline canal trail right outside your back door. Situated on just under a quarter-acre lot, this property is a rare find in Denver, offering ample space for outdoor enjoyment and expansion possibilities. Situated within the highly coveted Cherry Creek School District, you'll enjoy access to top-rated schools. Experience the perfect blend of modern luxury and historic charm in this Denver gem.

