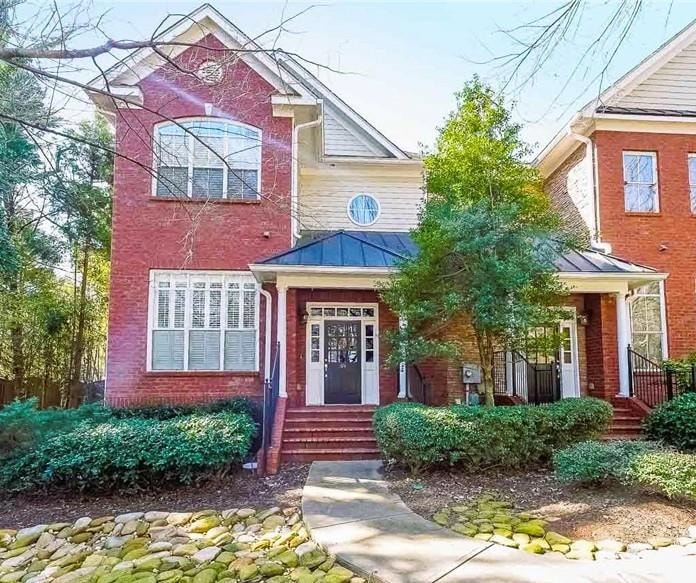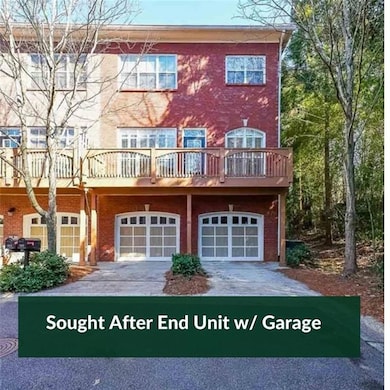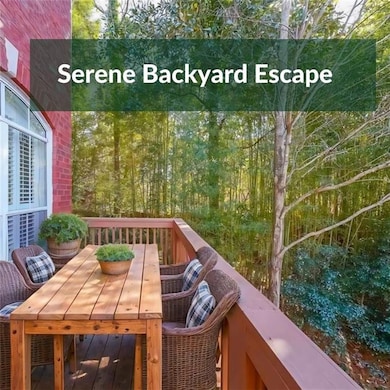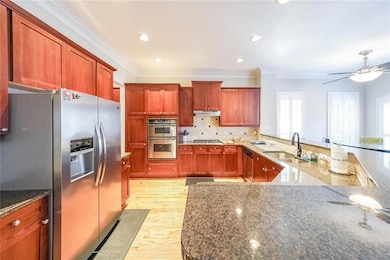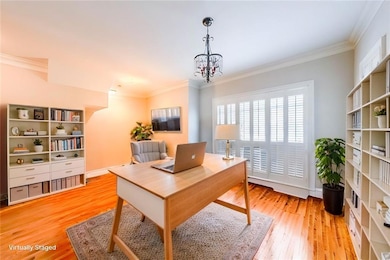
$440,000
- 3 Beds
- 3.5 Baths
- 2,220 Sq Ft
- 2430 Dresden Parc Cir NE
- Atlanta, GA
Nestled in Chamblee's Wakefield Forest neighborhood, this townhome community offers a prime location just steps away from everything that famous Buford Highway has to offer with its multiple Michelin recommended spots, 5 minutes from 1-85, the new Children's Hospital of Atlanta and everything Brookhaven offers. This 3-bedroom, 3.5-bath, 2,200-square-foot townhome, built in 2007, is tucked away in
David Pruett Ansley Real Estate| Christie's International Real Estate
