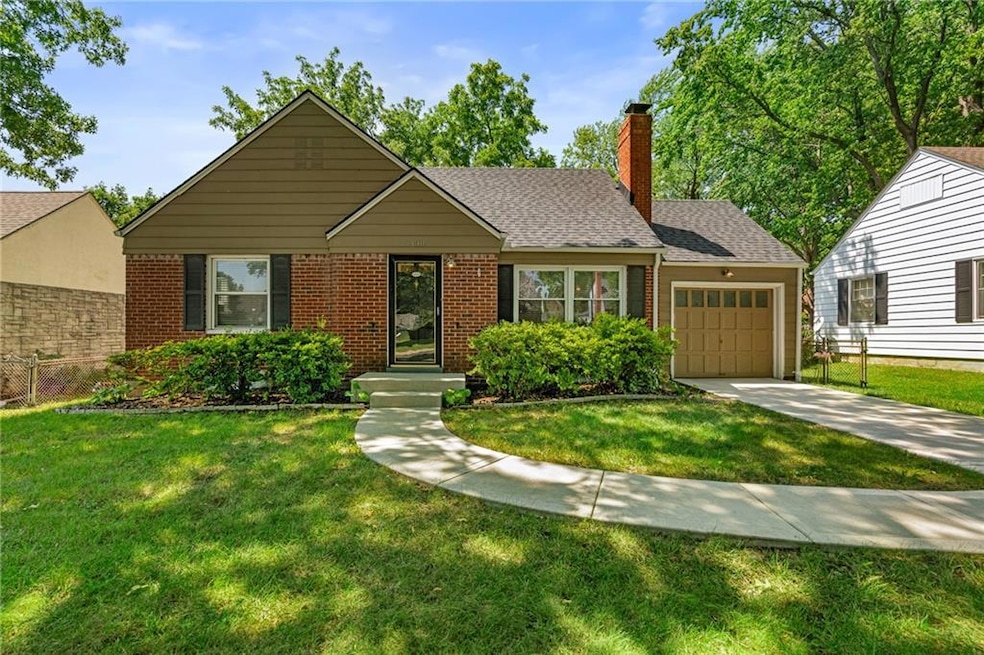
5430 Juniper Dr Roeland Park, KS 66205
Estimated payment $2,162/month
Highlights
- Ranch Style House
- Wood Flooring
- No HOA
- Roesland Elementary School Rated A-
- Sun or Florida Room
- 4-minute walk to R Park
About This Home
This beautifully updated 2-bedroom, 1-bath Ranch Home is nestled in a lovely, mature quiet neighborhood—just one block from a vibrant City Park offering pickleball courts, a soccer field, tennis courts, playground, picnic shelters, pavilion, sun shelter, restrooms, and much more. Inside, the home boasts original charm and character paired with modern updates. Features include gorgeous hardwood floors throughout, faux wood blinds throughtout, a cozy wood-burning fireplace, all-new light fixtures, a brand-new roof, and a newly paved driveway and walkway. The kitchen comes fully equipped with a gas range, refrigerator, dishwasher—all included. Washer and dryer in the lower level is also staying. The spacious private backyard includes a storage shed. You will appreciate covered gutters in the Fall. Buried downspouts ensure a dry, solid basement. The spacious, extremely clean basement includes shelving for abundant storage. Enjoy peaceful mornings or relaxing evenings in the tiled sun porch—a perfect retreat year-round. This home makes for an ideal starter home or downsizing option. Talk about convenience...the home is located literally minutes away from the highway, numerous shops and restaurants. This one won't last long...schedule an appointment today!
Listing Agent
ReeceNichols - Overland Park Brokerage Phone: 913-488-1581 License #SP00238376 Listed on: 08/13/2025

Home Details
Home Type
- Single Family
Est. Annual Taxes
- $4,261
Year Built
- Built in 1947
Lot Details
- 6,900 Sq Ft Lot
- Aluminum or Metal Fence
- Paved or Partially Paved Lot
Parking
- 1 Car Attached Garage
- Inside Entrance
- Front Facing Garage
- Garage Door Opener
Home Design
- Ranch Style House
- Traditional Architecture
- Composition Roof
Interior Spaces
- 972 Sq Ft Home
- Ceiling Fan
- Wood Burning Fireplace
- Entryway
- Living Room with Fireplace
- Formal Dining Room
- Sun or Florida Room
- Washer
Kitchen
- Built-In Electric Oven
- Gas Range
- Dishwasher
- Disposal
Flooring
- Wood
- Ceramic Tile
Bedrooms and Bathrooms
- 2 Bedrooms
- 1 Full Bathroom
Basement
- Basement Fills Entire Space Under The House
- Sump Pump
- Laundry in Basement
Home Security
- Storm Windows
- Storm Doors
- Fire and Smoke Detector
Schools
- Roesland Elementary School
- Sm North High School
Additional Features
- Enclosed Patio or Porch
- City Lot
- Forced Air Heating and Cooling System
Community Details
- No Home Owners Association
- Roeland Park Subdivision
Listing and Financial Details
- Assessor Parcel Number PP66000019 0037
- $301 special tax assessment
Map
Home Values in the Area
Average Home Value in this Area
Tax History
| Year | Tax Paid | Tax Assessment Tax Assessment Total Assessment is a certain percentage of the fair market value that is determined by local assessors to be the total taxable value of land and additions on the property. | Land | Improvement |
|---|---|---|---|---|
| 2024 | $4,563 | $36,766 | $8,578 | $28,188 |
| 2023 | $4,192 | $33,120 | $7,787 | $25,333 |
| 2022 | $3,893 | $30,843 | $7,069 | $23,774 |
| 2021 | $3,474 | $26,093 | $5,897 | $20,196 |
| 2020 | $3,423 | $25,438 | $5,128 | $20,310 |
| 2019 | $3,267 | $24,138 | $3,222 | $20,916 |
| 2018 | $3,153 | $23,184 | $3,222 | $19,962 |
| 2017 | $2,906 | $20,573 | $3,222 | $17,351 |
| 2016 | $2,808 | $19,423 | $3,222 | $16,201 |
| 2015 | $2,665 | $18,538 | $3,222 | $15,316 |
| 2013 | -- | $14,777 | $3,222 | $11,555 |
Property History
| Date | Event | Price | Change | Sq Ft Price |
|---|---|---|---|---|
| 08/14/2025 08/14/25 | Pending | -- | -- | -- |
| 08/13/2025 08/13/25 | For Sale | $330,000 | +110.2% | $340 / Sq Ft |
| 05/23/2013 05/23/13 | Sold | -- | -- | -- |
| 04/18/2013 04/18/13 | Pending | -- | -- | -- |
| 04/16/2013 04/16/13 | For Sale | $157,000 | -- | $162 / Sq Ft |
Purchase History
| Date | Type | Sale Price | Title Company |
|---|---|---|---|
| Warranty Deed | -- | First American Title | |
| Interfamily Deed Transfer | -- | Accommodation | |
| Warranty Deed | -- | Cbkc Title & Escrow Llc |
Mortgage History
| Date | Status | Loan Amount | Loan Type |
|---|---|---|---|
| Open | $129,500 | New Conventional | |
| Closed | $149,530 | Adjustable Rate Mortgage/ARM | |
| Previous Owner | $133,200 | New Conventional | |
| Previous Owner | $134,600 | New Conventional | |
| Previous Owner | $28,783 | Credit Line Revolving | |
| Previous Owner | $115,132 | Adjustable Rate Mortgage/ARM | |
| Previous Owner | $107,160 | Purchase Money Mortgage | |
| Closed | $20,090 | No Value Available |
Similar Homes in the area
Source: Heartland MLS
MLS Number: 2567384
APN: PP66000019-0037
- 5342 Sherwood Dr
- 5301 Sycamore Dr
- 5218 Juniper Dr
- 5600 Roe Blvd
- 5200 Ash St
- 5312 Reeds Rd
- 5244 Reeds Rd
- 4919 W 58th St
- 5333 Outlook St
- 5147 Maple Ave
- 5431 Woodson Rd
- 5125 Maple Ave
- 5401 W 58th St
- 5205 W 50th Terrace
- 5211 W 50th Terrace
- 5307 W 50th Terrace
- 5311 W 50th Terrace
- 5006 W 50th Terrace
- 5320 W 50th Terrace
- 5400 W 50th Terrace






