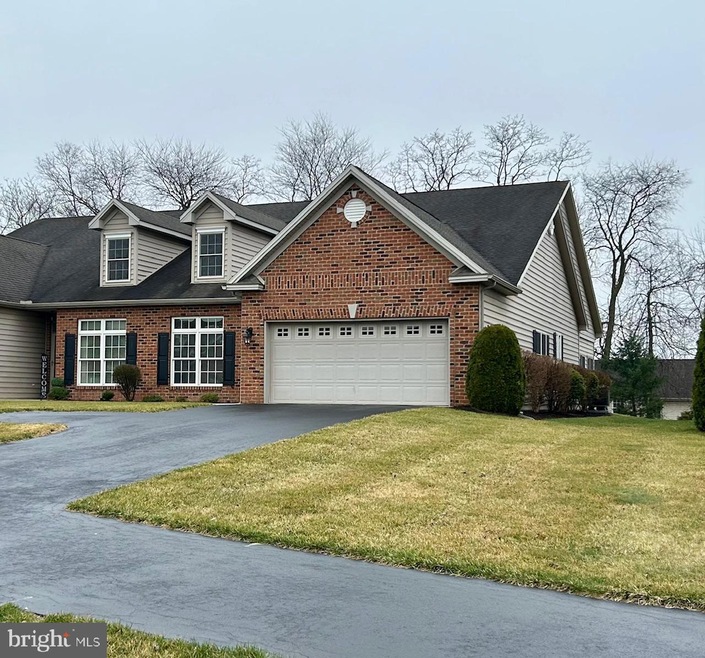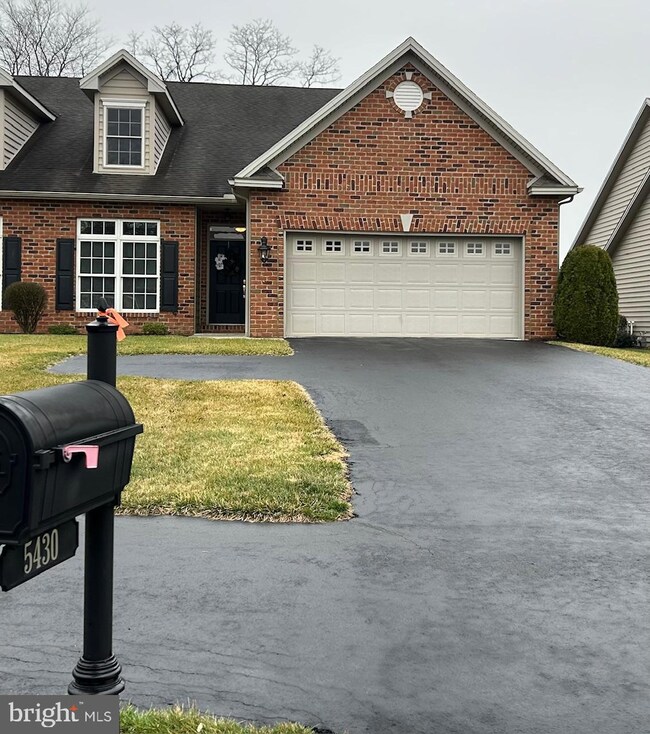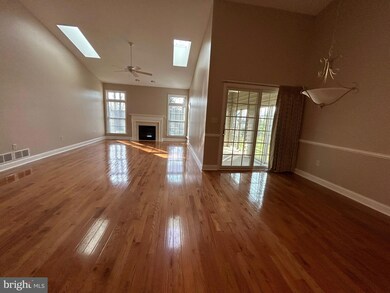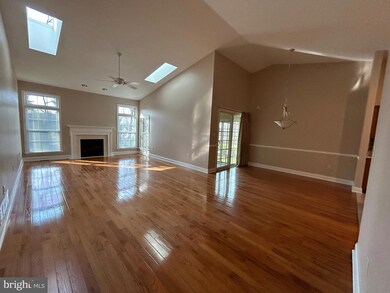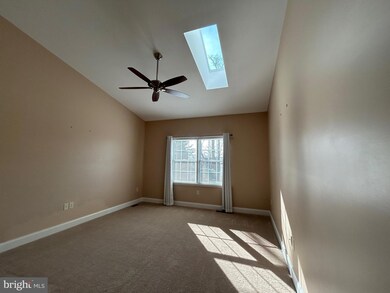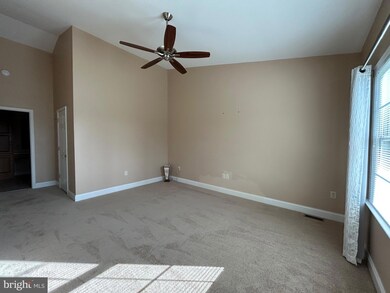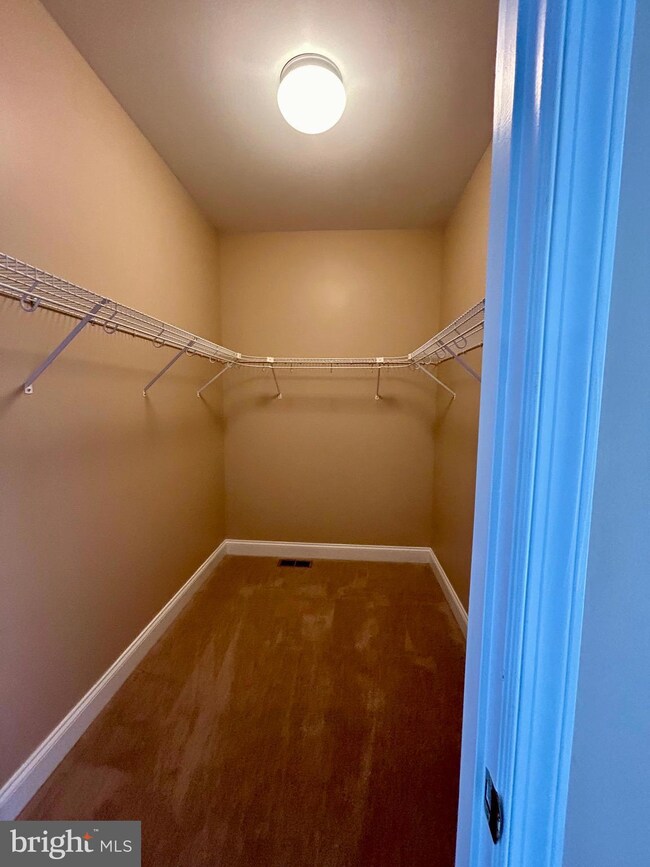
5430 Rivendale Blvd Mechanicsburg, PA 17050
Hampden NeighborhoodEstimated Value: $406,000 - $421,000
Highlights
- Open Floorplan
- Traditional Architecture
- Wood Flooring
- Winding Creek Elementary School Rated A
- Backs to Trees or Woods
- Main Floor Bedroom
About This Home
As of March 2024This home has had only one owner. Pride of ownership shows throughout the home. 5430 Rivendale has 3 bedrooms and 2 full baths. Spacious open floor plan with cathedral ceilings and 3 skylights to allow sunlight in. The large open kitchen features granite countertops, stainless steel appliances, pantry and a kitchen island. The family room and dining room have solid hardwood floors. This home has a separate laundry room with a sink and cabinets with room to move around. Primary bedroom has a large walk-in closet and personal bathroom with plenty of counter and cabinet space. Primary Bathroom shower was redone in 2020. Taken down to the studs. Added new shower doors. The poured concrete walls in the basement are 9ft. tall. Enjoy 3 seasons out in the enclosed porch. Porch has sliders on 3 sides with a ceiling fan. 2 car garage with added space for all of your outdoor tools and toys. This lot was a premium lot when the house was purchased. The lot backs up to a line of trees for added privacy.
Newer carpet, new water heater in 2021. Neutral palette throughout the home, ready for your personal touches. Brandywine has a walking path throughout the development. Convenient access to 581, 81 and the Wertzville Road. Only minutes away from the Carlisle Pike and many retail shops.
Last Agent to Sell the Property
Long & Foster Real Estate, Inc. License #AB068143 Listed on: 03/09/2024

Townhouse Details
Home Type
- Townhome
Est. Annual Taxes
- $3,545
Year Built
- Built in 2005
Lot Details
- 7,841 Sq Ft Lot
- Cleared Lot
- Backs to Trees or Woods
- Property is in very good condition
HOA Fees
- $125 Monthly HOA Fees
Parking
- 2 Car Attached Garage
- 3 Driveway Spaces
- Front Facing Garage
- Garage Door Opener
Home Design
- Semi-Detached or Twin Home
- Traditional Architecture
- Brick Exterior Construction
- Architectural Shingle Roof
- Vinyl Siding
- Concrete Perimeter Foundation
- Stick Built Home
Interior Spaces
- 1,785 Sq Ft Home
- Property has 1 Level
- Open Floorplan
- Skylights
- Recessed Lighting
- Family Room
- Dining Room
- Unfinished Basement
- Basement Fills Entire Space Under The House
Kitchen
- Gas Oven or Range
- Built-In Microwave
- Dishwasher
- Kitchen Island
Flooring
- Wood
- Carpet
- Ceramic Tile
Bedrooms and Bathrooms
- 3 Main Level Bedrooms
- En-Suite Primary Bedroom
- Walk-In Closet
- 2 Full Bathrooms
Laundry
- Laundry Room
- Laundry on main level
Schools
- Mountain View Middle School
- Cumberland Valley High School
Utilities
- Forced Air Heating and Cooling System
- Cooling System Utilizes Natural Gas
- 200+ Amp Service
- Natural Gas Water Heater
Community Details
- Association fees include lawn maintenance, snow removal
- Brandywine Subdivision
- Property Manager
Listing and Financial Details
- Tax Lot 7
- Assessor Parcel Number 10-15-1282-067
Ownership History
Purchase Details
Home Financials for this Owner
Home Financials are based on the most recent Mortgage that was taken out on this home.Purchase Details
Home Financials for this Owner
Home Financials are based on the most recent Mortgage that was taken out on this home.Similar Homes in Mechanicsburg, PA
Home Values in the Area
Average Home Value in this Area
Purchase History
| Date | Buyer | Sale Price | Title Company |
|---|---|---|---|
| Wagner Barry K | $408,000 | None Listed On Document | |
| Long Deborah M | $265,806 | -- |
Mortgage History
| Date | Status | Borrower | Loan Amount |
|---|---|---|---|
| Open | Wagner Sharon D | $315,941 | |
| Closed | Wagner Barry K | $302,000 | |
| Previous Owner | Long Deborah M | $140,000 |
Property History
| Date | Event | Price | Change | Sq Ft Price |
|---|---|---|---|---|
| 03/28/2024 03/28/24 | Sold | $408,000 | +13.3% | $229 / Sq Ft |
| 03/10/2024 03/10/24 | Pending | -- | -- | -- |
| 03/09/2024 03/09/24 | For Sale | $360,000 | -- | $202 / Sq Ft |
Tax History Compared to Growth
Tax History
| Year | Tax Paid | Tax Assessment Tax Assessment Total Assessment is a certain percentage of the fair market value that is determined by local assessors to be the total taxable value of land and additions on the property. | Land | Improvement |
|---|---|---|---|---|
| 2025 | $3,830 | $255,900 | $57,700 | $198,200 |
| 2024 | $3,629 | $255,900 | $57,700 | $198,200 |
| 2023 | $3,431 | $255,900 | $57,700 | $198,200 |
| 2022 | $3,339 | $255,900 | $57,700 | $198,200 |
| 2021 | $3,261 | $255,900 | $57,700 | $198,200 |
| 2020 | $3,195 | $255,900 | $57,700 | $198,200 |
| 2019 | $3,138 | $255,900 | $57,700 | $198,200 |
| 2018 | $3,079 | $255,900 | $57,700 | $198,200 |
| 2017 | $3,020 | $255,900 | $57,700 | $198,200 |
| 2016 | -- | $255,900 | $57,700 | $198,200 |
| 2015 | -- | $255,900 | $57,700 | $198,200 |
| 2014 | -- | $255,900 | $57,700 | $198,200 |
Agents Affiliated with this Home
-
NICOLE SNYDER

Seller's Agent in 2024
NICOLE SNYDER
Long & Foster
(717) 226-0779
3 in this area
28 Total Sales
-
Tracy Georgeff

Buyer's Agent in 2024
Tracy Georgeff
Keller Williams of Central PA
(717) 574-5717
6 in this area
63 Total Sales
Map
Source: Bright MLS
MLS Number: PACB2028570
APN: 10-15-1282-067
- 5400 Rivendale Blvd
- 5435 Bonnyrigg Ct
- 1605 Revere Dr
- 1605 Quincey Dr
- 6122 Wallingford Way
- 1430 Amherst Ct
- 5355 Mendenhall Dr
- 1518 Inverness Dr
- 5150 Mendenhall Dr
- 5028 Amelias Path W
- 6203 Locust Ln
- 5035 Mendenhall Dr
- 5007 Amelias Path E
- 6202 Crofton Ct
- 1730 Adeline Dr
- 1025 Crystal Creek Dr
- Lot 6 Signal Hill Dr
- 1775 Eliza Way
- 1802 Signal Hill Dr
- Lot 7 Signal Hill Dr
- 5430 Rivendale Blvd
- 5440 Rivendale Blvd
- 5420 Rivendale Blvd
- 5450 Rivendale Blvd
- 5410 Rivendale Blvd
- 5460 Rivendale Blvd
- 5450 Bonnyrigg Ct
- 5440 Bonnyrigg Ct
- 5470 Rivendale Blvd
- 5390 Rivendale Blvd
- 5460 Bonnyrigg Ct
- 5395 Rivendale Blvd
- 5415 Rivendale Blvd
- 5385 Rivendale Blvd
- 5425 Rivendale Blvd
- 5380 Rivendale Blvd
- 5480 Rivendale Blvd
- 5470 Bonnyrigg Ct
- 5435 Rivendale Blvd
- 5430 Bonnyrigg Ct
