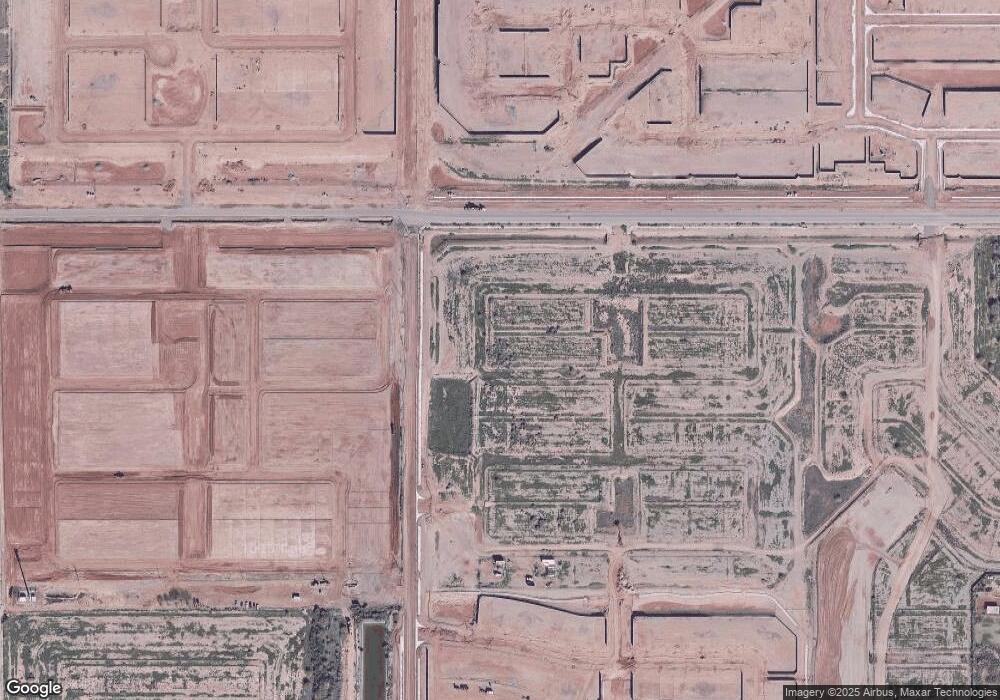5430 W Notch Hill Rd Phoenix, AZ 85339
Laveen NeighborhoodEstimated Value: $509,000 - $525,742
4
Beds
3
Baths
2,216
Sq Ft
$235/Sq Ft
Est. Value
About This Home
This home is located at 5430 W Notch Hill Rd, Phoenix, AZ 85339 and is currently estimated at $519,936, approximately $234 per square foot. 5430 W Notch Hill Rd is a home located in Maricopa County with nearby schools including Betty Fairfax High School, Phoenix Coding Academy, and Legacy Traditional School - Laveen Village.
Ownership History
Date
Name
Owned For
Owner Type
Purchase Details
Closed on
Jun 28, 2023
Sold by
Tm Homes Of Arizona Inc
Bought by
Patterson Royce and Patterson Ketnarly
Current Estimated Value
Home Financials for this Owner
Home Financials are based on the most recent Mortgage that was taken out on this home.
Original Mortgage
$484,913
Outstanding Balance
$472,461
Interest Rate
6.39%
Mortgage Type
New Conventional
Estimated Equity
$47,475
Create a Home Valuation Report for This Property
The Home Valuation Report is an in-depth analysis detailing your home's value as well as a comparison with similar homes in the area
Home Values in the Area
Average Home Value in this Area
Purchase History
| Date | Buyer | Sale Price | Title Company |
|---|---|---|---|
| Patterson Royce | $511,230 | Inspired Title Services Llc | |
| Tm Homes Of Arizona Inc | -- | Inspired Title Services Llc |
Source: Public Records
Mortgage History
| Date | Status | Borrower | Loan Amount |
|---|---|---|---|
| Open | Patterson Royce | $484,913 |
Source: Public Records
Tax History Compared to Growth
Tax History
| Year | Tax Paid | Tax Assessment Tax Assessment Total Assessment is a certain percentage of the fair market value that is determined by local assessors to be the total taxable value of land and additions on the property. | Land | Improvement |
|---|---|---|---|---|
| 2025 | $71 | $24,013 | -- | -- |
| 2024 | $70 | $440 | $440 | -- |
| 2023 | $70 | $3,150 | $3,150 | $0 |
| 2022 | $68 | $3,570 | $3,570 | $0 |
| 2021 | $68 | $1,845 | $1,845 | $0 |
| 2020 | $66 | $1,710 | $1,710 | $0 |
| 2019 | $66 | $1,080 | $1,080 | $0 |
| 2018 | $63 | $1,470 | $1,470 | $0 |
| 2017 | $60 | $945 | $945 | $0 |
| 2016 | $57 | $1,185 | $1,185 | $0 |
| 2015 | $55 | $480 | $480 | $0 |
Source: Public Records
Map
Nearby Homes
- 5417 W Walatowa St
- 5404 W Sweet Pea Terrace
- 5435 W Alta Mesa Ave
- 5345 W Alta Mesa Ave
- 10625 S 55th Dr
- 5429 W Chuck Box Rd
- 5513 W San Gabriel Ave
- 5612 W Lodge Dr
- 5441 W Western Star Blvd
- 6737 W Valley View Dr
- 5640 W Jackalope Ln
- 11117 S 52nd Ln
- 5642 W Rainwater Dr
- 5626 W Alta Mesa Ave
- 11106 S 56th Ln
- 11405 S 53rd Ave
- 5618 W Hardtack Trail
- 10428 S 54th Ln
- 5629 W Western Star Blvd
- 5408 W Sweet Pea Terrace
- 5426 W Notch Hill Rd
- 10914 S 54th Ln
- 10910 S 54th Ln
- 5443 W Alta Mesa Ave
- 5331 W San Gabriel Ave
- 5404 W Sweet Pea Terrace Unit 36464269
- 5404 W Sweet Pea Terrace Unit 36467305
- 5404 W Sweet Pea Terrace Unit 36501055
- 5404 W Sweet Pea Terrace Unit 36481026
- 5404 W Sweet Pea Terrace Unit 36493357
- 5404 W Sweet Pea Terrace Unit 36495218
- 5404 W Sweet Pea Terrace Unit 16522680857702200386
- 5404 W Sweet Pea Terrace Unit 7478418650455887925
- 5411 W Notch Hill Rd
- 10614 S 54th Ln
- 5322 W Alta Mesa Ave
- 5516 W Notch Hill Rd
- 5511 W Notch Hill Rd
- 5314 W Alta Mesa Ave
- 5404 W Walatowa St
