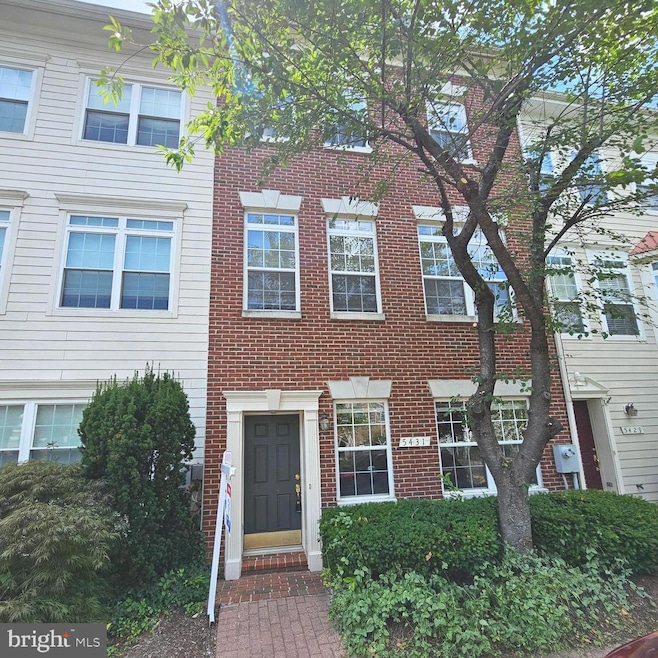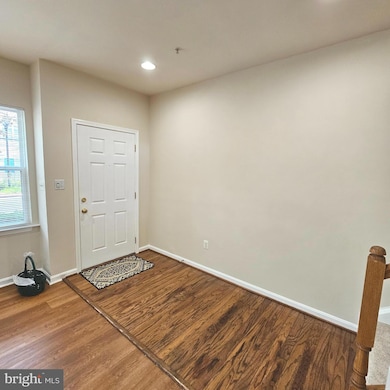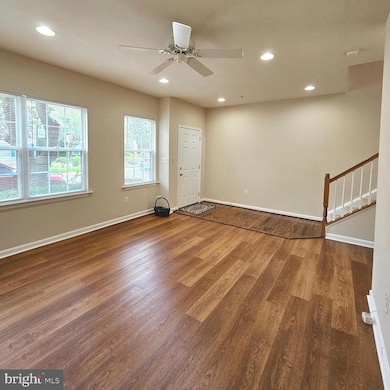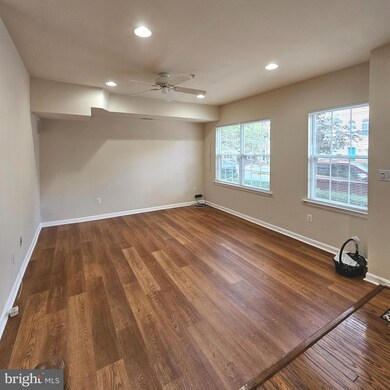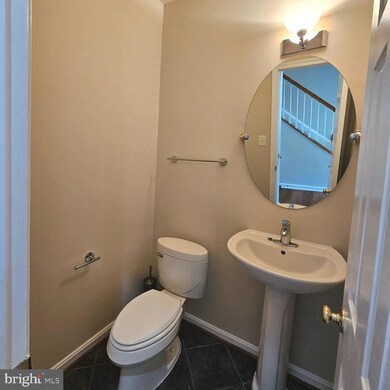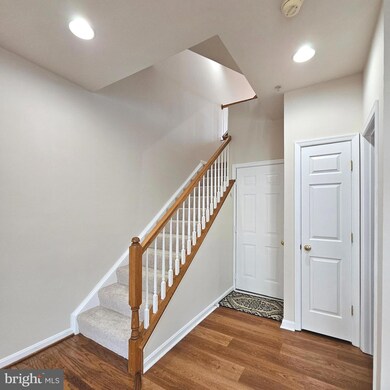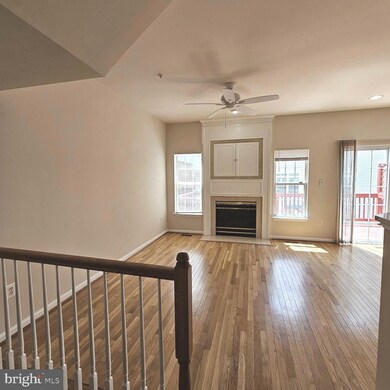5431 Cheyenne Knoll Place Alexandria, VA 22312
Highlights
- Open Floorplan
- Clubhouse
- Cathedral Ceiling
- Colonial Architecture
- Deck
- Wood Flooring
About This Home
Fantastic 4 level townhome in a great location, minutes to I-395, shopping, restaurants. Gleaming hardwood floors- This house gets lots of natural light. Three bedrooms with their own bath. Two-car garage. Family room off kitchen with cozy gas fireplace. Open floor plan, high ceilings- Must have good credit, no more than two incomes to qualify. No smoking. Thanks!
Listing Agent
RE/MAX Distinctive Real Estate, Inc. License #0226037688 Listed on: 07/15/2025

Townhouse Details
Home Type
- Townhome
Est. Annual Taxes
- $6,653
Year Built
- Built in 1998
Lot Details
- 1,140 Sq Ft Lot
- Northeast Facing Home
- Property is in very good condition
Parking
- 2 Car Attached Garage
- 2 Driveway Spaces
- Rear-Facing Garage
Home Design
- Colonial Architecture
- Slab Foundation
- Vinyl Siding
- Brick Front
Interior Spaces
- 2,015 Sq Ft Home
- Property has 4 Levels
- Open Floorplan
- Built-In Features
- Cathedral Ceiling
- Ceiling Fan
- Fireplace With Glass Doors
- Gas Fireplace
- Double Pane Windows
- Double Hung Windows
- Window Screens
- Sliding Doors
- Insulated Doors
- Six Panel Doors
- Entrance Foyer
- Family Room Off Kitchen
- Family Room on Second Floor
- Combination Dining and Living Room
Kitchen
- Breakfast Area or Nook
- Eat-In Kitchen
- Electric Oven or Range
- Self-Cleaning Oven
- Built-In Microwave
- Ice Maker
- Dishwasher
- Stainless Steel Appliances
- Disposal
Flooring
- Wood
- Carpet
- Ceramic Tile
Bedrooms and Bathrooms
- 3 Bedrooms
- En-Suite Primary Bedroom
- En-Suite Bathroom
- Walk-In Closet
- Soaking Tub
- Bathtub with Shower
- Walk-in Shower
Laundry
- Laundry Room
- Laundry on upper level
- Electric Dryer
- Washer
Outdoor Features
- Deck
Schools
- Bren Mar Park Elementary School
- Holmes Middle School
- Edison High School
Utilities
- Forced Air Zoned Heating and Cooling System
- Vented Exhaust Fan
- Natural Gas Water Heater
Listing and Financial Details
- Residential Lease
- Security Deposit $3,500
- Tenant pays for cable TV, electricity, frozen waterpipe damage, gutter cleaning, insurance, light bulbs/filters/fuses/alarm care, minor interior maintenance, all utilities
- The owner pays for association fees, real estate taxes
- Rent includes hoa/condo fee, taxes, trash removal
- No Smoking Allowed
- 12-Month Min and 24-Month Max Lease Term
- Available 7/15/25
- $50 Application Fee
- Assessor Parcel Number 0811 17 0057
Community Details
Overview
- Property has a Home Owners Association
- Association fees include common area maintenance, trash
- Windy Hill At Lincolnia Subdivision
Amenities
- Common Area
- Clubhouse
Recreation
- Community Basketball Court
- Community Pool
- Jogging Path
Pet Policy
- Pet Size Limit
- Pet Deposit $500
- Breed Restrictions
Map
Source: Bright MLS
MLS Number: VAFX2255840
APN: 081-1-17-0057
- 5454 Patuxent Knoll Place
- 6476 Cheyenne Dr Unit 203
- 6495 Tayack Place Unit 203
- 5281 Navaho Dr
- 5271 Canard St
- 5653 Harrington Falls Ln Unit H
- 5606 Bismach Dr Unit 104
- 5707 Callcott Way Unit G
- 6578 Edsall Rd
- 5259 Navaho Dr
- 6367 Levtov Landing
- 6362 Levtov Landing
- 5503 Sheldon Dr
- 6385 Hawk View Ln
- 6532 Spring Valley Dr
- 6337 Burgundy Leaf Ln
- 6338 Bren Mar Dr
- 6322 Phyllis Ln
- 5511 Gwyn Place
- 6322 Bren Mar Dr
- 5394 Chieftain Cir
- 6490 Tayack Place
- 6374 Beryl Rd
- 5575 Vincent Gate Terrace
- 5600 Bloomfield Dr Unit 2
- 5600 Bloomfield Dr Unit 4
- 5604 Bloomfield Dr Unit 2
- 5612 Bismach Dr Unit 1
- 6413 Hawk View Ln
- 6337 Phyllis Ln
- 6608 Edsall Rd Unit 1
- 6313 Burgundy Leaf Ln
- 6327 Summer Moon Ln
- 4912 Virginia St Unit Studio Apt
- 6353 Brampton Ct
- 6301 Edsall Rd Unit 122
- 6415 Third St
- 6435 Rives Ct
- 309 Yoakum Pkwy Unit 1605
- 309 Yoakum Pkwy Unit 1411
