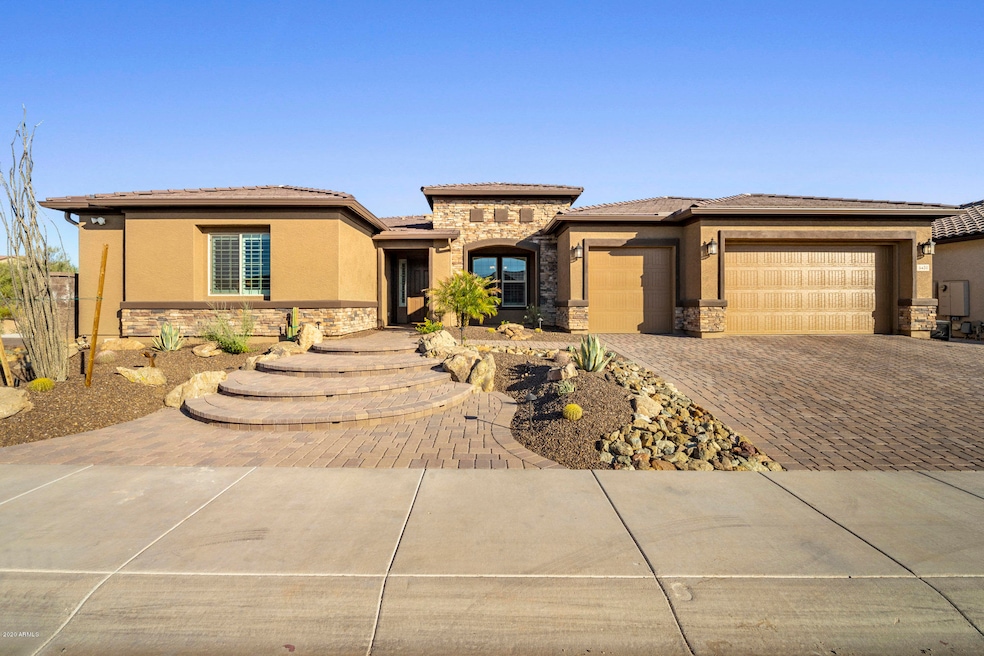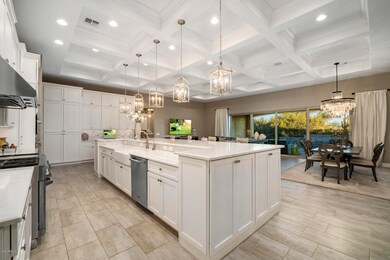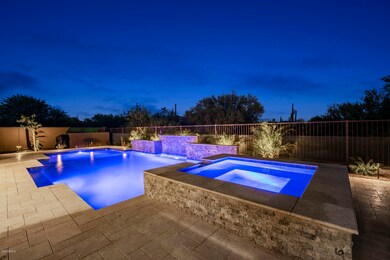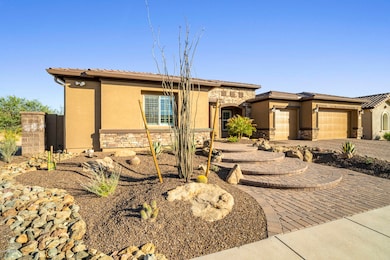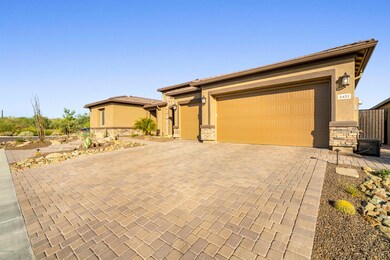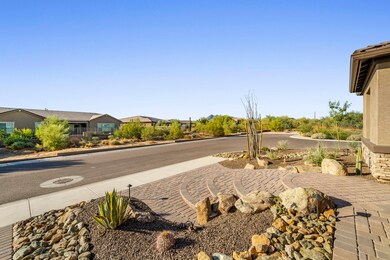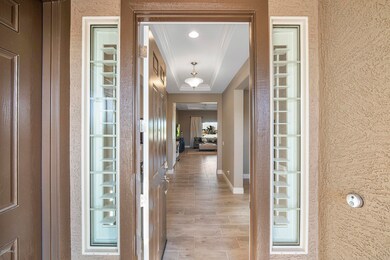
5431 E Chaparosa Way Cave Creek, AZ 85331
Desert View NeighborhoodEstimated Value: $1,265,000 - $1,730,121
Highlights
- Guest House
- Heated Spa
- Mountain View
- Lone Mountain Elementary School Rated A-
- Gated Community
- Vaulted Ceiling
About This Home
As of September 2020Not one upgrade missed in this stunning open floor plan estate. Nestled within an exclusive and sought out gated community is this stunning home complete with views, a pool, and an extravagant owner's suite with his & hers closets. It is easy to admire this move-in ready home that offers a life of leisure. Inside, large,light-filled living spaces await, paired with a sophisticated color scheme, over sized tiles & plantation shutters throughout, and eminence fixtures and finishes. Large windows allow plenty of natural light to fill the home while ensuring the interior remains comfortable year-round. Those who love to cook will feel right at home in the beautiful chef's kitchen, well-equipped with quality stainless steel appliances including a freestanding gas cook top and oven. The crisp white color scheme, shaker-style cabinetry, and sky-high ceilings enhance the sense of space and grandeur. The floorplan offers five large bedrooms, 4.5 baths, and a large den/office. The plush owner's retreat features a tray ceiling, access to the poolside terrace, plus dream walk-in his/her closets with shaker-style built-ins and a luxurious ensuite bath including a huge walk-in shower with a raised soaking tub. Attached casita with a private entrance to ensure your guest will never want to leave! Outside, an entertainer's sanctuary providing an abundance of room for those who like to host friends. The heated pool and spa promise hours of summertime fun, while the sunny poolside terrace is the perfect place to relax and enjoy long, lazy days. Extra features include a three-car garage, ceiling fans in every room, premium landscape planted last fall, sprinklers, gutters, paver driveway, and most importantly, an enviable location at the end of a quiet street for added peace and privacy.
Home Details
Home Type
- Single Family
Est. Annual Taxes
- $601
Year Built
- Built in 2018
Lot Details
- 10,456 Sq Ft Lot
- Cul-De-Sac
- Desert faces the front and back of the property
- Block Wall Fence
- Front and Back Yard Sprinklers
- Sprinklers on Timer
HOA Fees
- $221 Monthly HOA Fees
Parking
- 3 Car Direct Access Garage
- Garage Door Opener
Home Design
- Wood Frame Construction
- Tile Roof
- Stucco
Interior Spaces
- 4,025 Sq Ft Home
- 1-Story Property
- Wet Bar
- Vaulted Ceiling
- Ceiling Fan
- Double Pane Windows
- ENERGY STAR Qualified Windows
- Tile Flooring
- Mountain Views
Kitchen
- Breakfast Bar
- Gas Cooktop
- Built-In Microwave
- Kitchen Island
- Granite Countertops
Bedrooms and Bathrooms
- 5 Bedrooms
- Primary Bathroom is a Full Bathroom
- 4.5 Bathrooms
- Dual Vanity Sinks in Primary Bathroom
- Bathtub With Separate Shower Stall
Home Security
- Security System Owned
- Smart Home
Pool
- Heated Spa
- Heated Pool
- Pool Pump
Schools
- Lone Mountain Elementary School
- Sonoran Trails Middle School
- Cactus Shadows High School
Utilities
- Refrigerated Cooling System
- Heating System Uses Natural Gas
- Water Filtration System
- Water Softener
- High Speed Internet
- Cable TV Available
Additional Features
- No Interior Steps
- ENERGY STAR Qualified Equipment
- Covered patio or porch
- Guest House
Listing and Financial Details
- Tax Lot 10
- Assessor Parcel Number 211-63-692
Community Details
Overview
- Association fees include ground maintenance, street maintenance
- Estate Sunrise Vista Association, Phone Number (800) 354-0257
- Built by Richmond American
- Bushwood Subdivision
Security
- Gated Community
Ownership History
Purchase Details
Purchase Details
Home Financials for this Owner
Home Financials are based on the most recent Mortgage that was taken out on this home.Purchase Details
Home Financials for this Owner
Home Financials are based on the most recent Mortgage that was taken out on this home.Purchase Details
Home Financials for this Owner
Home Financials are based on the most recent Mortgage that was taken out on this home.Similar Homes in Cave Creek, AZ
Home Values in the Area
Average Home Value in this Area
Purchase History
| Date | Buyer | Sale Price | Title Company |
|---|---|---|---|
| Charles G And Susan D Schouw Revocable Living | -- | None Listed On Document | |
| Schouw Susan D | $1,175,000 | Lawyers Title Of Arizona Inc | |
| Maschino David | -- | Fidelity Natl Ttl Agcy Inc | |
| Maschino David | $946,331 | Fidelity Natl Ttl Agcy Inc |
Mortgage History
| Date | Status | Borrower | Loan Amount |
|---|---|---|---|
| Previous Owner | Schouw Susan D | $440,000 | |
| Previous Owner | Maschino David | $167,000 | |
| Previous Owner | Maschino David | $484,350 |
Property History
| Date | Event | Price | Change | Sq Ft Price |
|---|---|---|---|---|
| 09/24/2020 09/24/20 | Sold | $1,175,000 | -1.7% | $292 / Sq Ft |
| 08/07/2020 08/07/20 | Pending | -- | -- | -- |
| 07/24/2020 07/24/20 | Price Changed | $1,195,000 | -4.4% | $297 / Sq Ft |
| 07/15/2020 07/15/20 | For Sale | $1,250,000 | -- | $311 / Sq Ft |
Tax History Compared to Growth
Tax History
| Year | Tax Paid | Tax Assessment Tax Assessment Total Assessment is a certain percentage of the fair market value that is determined by local assessors to be the total taxable value of land and additions on the property. | Land | Improvement |
|---|---|---|---|---|
| 2025 | $3,726 | $64,655 | -- | -- |
| 2024 | $3,571 | $61,576 | -- | -- |
| 2023 | $3,571 | $95,660 | $19,130 | $76,530 |
| 2022 | $3,472 | $75,130 | $15,020 | $60,110 |
| 2021 | $3,700 | $73,320 | $14,660 | $58,660 |
| 2020 | $3,615 | $71,350 | $14,270 | $57,080 |
| 2019 | $601 | $11,565 | $11,565 | $0 |
| 2018 | $579 | $12,045 | $12,045 | $0 |
| 2017 | $560 | $10,650 | $10,650 | $0 |
Agents Affiliated with this Home
-
Brandon Howe

Seller's Agent in 2020
Brandon Howe
Howe Realty
(602) 909-6513
16 in this area
1,392 Total Sales
-
Kaye Nelson
K
Seller Co-Listing Agent in 2020
Kaye Nelson
Howe Realty
(602) 909-6513
1 in this area
87 Total Sales
-
Lisa Jones

Buyer's Agent in 2020
Lisa Jones
Realty Executives
(602) 677-4130
2 in this area
231 Total Sales
-
Dennis Jones

Buyer Co-Listing Agent in 2020
Dennis Jones
Realty Executives
(602) 909-2845
2 in this area
239 Total Sales
Map
Source: Arizona Regional Multiple Listing Service (ARMLS)
MLS Number: 6103899
APN: 211-63-692
- 5415 E Chaparosa Way
- 31048 N 56th St
- 31320 N 54th Place
- 5533 E Lone Mountain Rd
- 31055 N 56th St
- 5336 E Gloria Ln
- 30920 N Sunrise Ranch Rd
- 5219 E Lone Mountain Rd
- 5414 E Palo Brea Ln
- 5210 E Calle de Baca
- 5748 E Moura Dr
- 30406 N 54th St
- 5506 E Calle de Las Estrellas
- 31847 N 53rd St
- 5237 E Montgomery Rd
- 5428 E Windstone Trail
- 5950 E Lowden Ct
- 5528 E Windstone Trail
- 5045 E Calle Del Sol
- 6017 E Rancho Del Oro Dr
- 5431 E Chaparosa Way
- 5427 E Chaparosa Way
- 5423 E Chaparosa Way
- 31231 N 55th St
- 31227 N 55th St
- 5419 E Chaparosa Way
- 31305 N 55th St
- 5430 E Pasaro Dr
- 5417 E Chuparosa Ln
- 31223 N 55th St
- 5426 E Pasaro Dr
- 31309 N 55th St
- 5422 E Pasaro Dr
- 5418 E Pasaro Dr
- 31321 N 54th Place
- 5521 E Lone Mountain Rd
- 31036 N 56th St Unit 6
- 31325 N 54th Place
- 31226 N 54th Place
- 31144 N 54th Place
