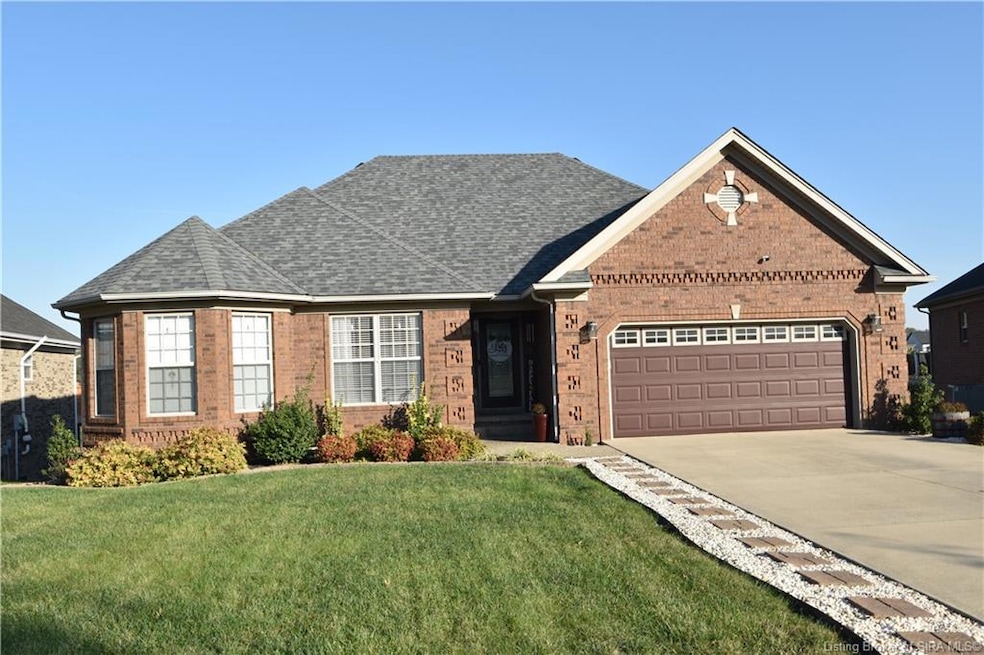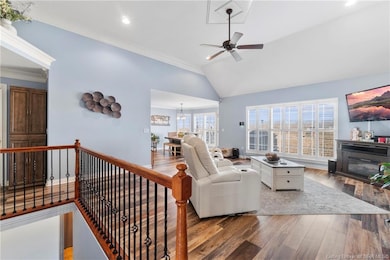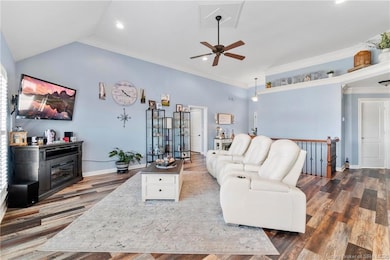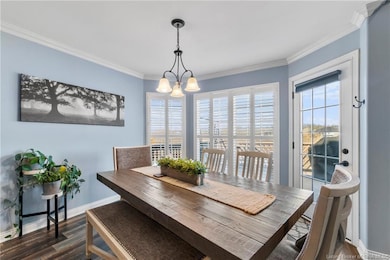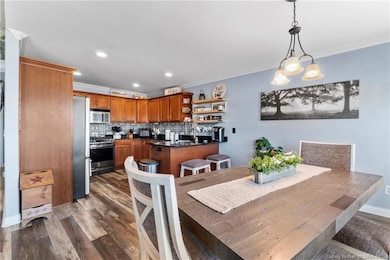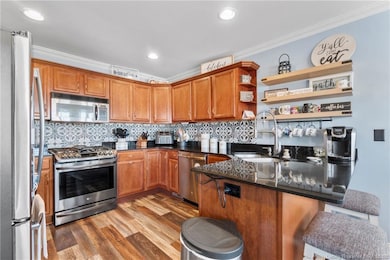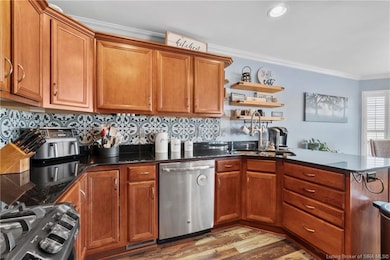
5431 Hawthorne Glen Charlestown, IN 47111
Highlights
- Open Floorplan
- Deck
- Hydromassage or Jetted Bathtub
- Property is near a clubhouse
- Cathedral Ceiling
- Pool View
About This Home
As of July 2025Welcome to this spacious, inviting, and beautifully appointed home! Featuring 4 bedrooms and 3 full baths, this home offers an open, split-bedroom floor plan with thoughtful design and luxurious details throughout.
The main level boasts an open floor plan with a calming color scheme and carefree luxury vinyl plank flooring. High ceilings, some soaring to 12 feet, crown molding, tray ceilings, and wainscoting add elegance and style. Large windows provide abundant natural light, with one bedroom enhanced by a charming bay window. The spacious kitchen features quartz countertops, a gas range, and all kitchen appliances are included. The hall bath is designed for easier accessibility, with grab bars and a walk-in tub. The laundry room is complete with a washer and dryer, both remaining with the home.
The finished basement offers an expansive family room and a dedicated media room with surround sound. It also includes the 4th bedroom and the 3rd full bath, making it perfect for guests or additional living space.
Outside, the home features a flat driveway leading to a two-car front-entry garage and a separate garden garage — both with durable epoxy flooring. The backyard is enclosed by a black wrought iron-style fence. The wonderful neighborhood includes public sidewalks, a clubhouse, and a community pool. A one-year home warranty is provided by the seller.
Last Agent to Sell the Property
RE/MAX Advantage License #RB14027027 Listed on: 02/22/2025

Home Details
Home Type
- Single Family
Est. Annual Taxes
- $2,658
Year Built
- Built in 2006
Lot Details
- 0.26 Acre Lot
- Fenced Yard
HOA Fees
- $42 Monthly HOA Fees
Parking
- 2 Car Attached Garage
- Front Facing Garage
- Garage Door Opener
- Driveway
Home Design
- Brick Foundation
Interior Spaces
- 2,753 Sq Ft Home
- 1-Story Property
- Open Floorplan
- Sound System
- Cathedral Ceiling
- Ceiling Fan
- Thermal Windows
- Blinds
- Family Room
- Pool Views
- Home Security System
Kitchen
- Breakfast Bar
- Oven or Range
- Microwave
- Dishwasher
Bedrooms and Bathrooms
- 4 Bedrooms
- Split Bedroom Floorplan
- Walk-In Closet
- 3 Full Bathrooms
- Hydromassage or Jetted Bathtub
Laundry
- Dryer
- Washer
Finished Basement
- Walk-Out Basement
- Basement Fills Entire Space Under The House
- Sump Pump
Outdoor Features
- Deck
- Covered patio or porch
Utilities
- Central Air
- Heat Pump System
- Gas Available
- Natural Gas Water Heater
- Water Softener
Additional Features
- Accessibility Features
- Property is near a clubhouse
Listing and Financial Details
- Home warranty included in the sale of the property
- Assessor Parcel Number 100311300006000003
Ownership History
Purchase Details
Home Financials for this Owner
Home Financials are based on the most recent Mortgage that was taken out on this home.Purchase Details
Purchase Details
Similar Homes in Charlestown, IN
Home Values in the Area
Average Home Value in this Area
Purchase History
| Date | Type | Sale Price | Title Company |
|---|---|---|---|
| Warranty Deed | -- | None Available | |
| Quit Claim Deed | -- | -- | |
| Quit Claim Deed | -- | -- | |
| Interfamily Deed Transfer | $110,000 | -- | |
| Quit Claim Deed | -- | None Available |
Property History
| Date | Event | Price | Change | Sq Ft Price |
|---|---|---|---|---|
| 07/18/2025 07/18/25 | Sold | $399,000 | 0.0% | $145 / Sq Ft |
| 07/01/2025 07/01/25 | Pending | -- | -- | -- |
| 06/24/2025 06/24/25 | For Sale | $399,000 | 0.0% | $145 / Sq Ft |
| 05/27/2025 05/27/25 | Pending | -- | -- | -- |
| 05/23/2025 05/23/25 | For Sale | $399,000 | 0.0% | $145 / Sq Ft |
| 05/14/2025 05/14/25 | Pending | -- | -- | -- |
| 05/13/2025 05/13/25 | For Sale | $399,000 | 0.0% | $145 / Sq Ft |
| 04/27/2025 04/27/25 | Pending | -- | -- | -- |
| 04/15/2025 04/15/25 | Price Changed | $399,000 | -0.2% | $145 / Sq Ft |
| 03/24/2025 03/24/25 | For Sale | $399,900 | 0.0% | $145 / Sq Ft |
| 03/13/2025 03/13/25 | Pending | -- | -- | -- |
| 02/22/2025 02/22/25 | For Sale | $399,900 | +35.6% | $145 / Sq Ft |
| 12/31/2019 12/31/19 | Sold | $294,900 | -1.7% | $107 / Sq Ft |
| 11/28/2019 11/28/19 | Pending | -- | -- | -- |
| 11/06/2019 11/06/19 | Price Changed | $299,900 | -3.2% | $109 / Sq Ft |
| 11/06/2019 11/06/19 | For Sale | $309,900 | -- | $113 / Sq Ft |
Tax History Compared to Growth
Tax History
| Year | Tax Paid | Tax Assessment Tax Assessment Total Assessment is a certain percentage of the fair market value that is determined by local assessors to be the total taxable value of land and additions on the property. | Land | Improvement |
|---|---|---|---|---|
| 2024 | $2,675 | $362,900 | $41,000 | $321,900 |
| 2023 | $2,675 | $344,800 | $41,000 | $303,800 |
| 2022 | $2,472 | $304,700 | $35,900 | $268,800 |
| 2021 | $2,227 | $285,000 | $30,700 | $254,300 |
| 2020 | $2,022 | $254,600 | $26,600 | $228,000 |
| 2019 | $1,802 | $245,700 | $26,600 | $219,100 |
| 2018 | $1,959 | $243,400 | $26,600 | $216,800 |
| 2017 | $1,634 | $232,500 | $26,600 | $205,900 |
| 2016 | $1,441 | $227,300 | $26,600 | $200,700 |
| 2014 | $1,619 | $226,000 | $26,600 | $199,400 |
| 2013 | -- | $212,500 | $26,600 | $185,900 |
Agents Affiliated with this Home
-
Bob Murphy

Seller's Agent in 2025
Bob Murphy
RE/MAX
(502) 773-2564
7 in this area
108 Total Sales
-
Erin Adkinson

Buyer's Agent in 2025
Erin Adkinson
RE/MAX
(812) 813-4007
8 in this area
73 Total Sales
-
Todd Paxton

Seller's Agent in 2019
Todd Paxton
Lopp Real Estate Brokers
(502) 208-8759
104 in this area
436 Total Sales
-
J
Buyer's Agent in 2019
Jennifer Yeats
eXp Realty, LLC
Map
Source: Southern Indiana REALTORS® Association
MLS Number: 202506143
APN: 10-03-11-300-006.000-003
- 5015 Bolton Dr Unit LOT 1604
- 5011 Bolton Dr Unit LOT 1606
- 5026 Bolton Dr Unit LOT 1622
- 5406 Melbourne Dr Unit Lot 1501
- 5402 Melbourne Dr Unit Lot 1503
- 5520 Stratford Ct
- 8105 Harmony Way
- 8143 Harmony Way
- 8220 Crescent Cove
- 8229 Crescent Cove
- 8111 Harmony Way
- 8211 Crescent Cove
- 8221 Crescent Cove
- 0 Juniper Ridge Dr Unit 202507582
- 5903 Juniper Ridge (3 Sv) Dr
- 5903 Juniper Ridge (3 Sv) Drive Dr
- 6039 Red Berry Juniper Dr
- 5806 Ray's Ct
- 6011 Red Berry Juniper Dr
- 6009 Mariners Trail
