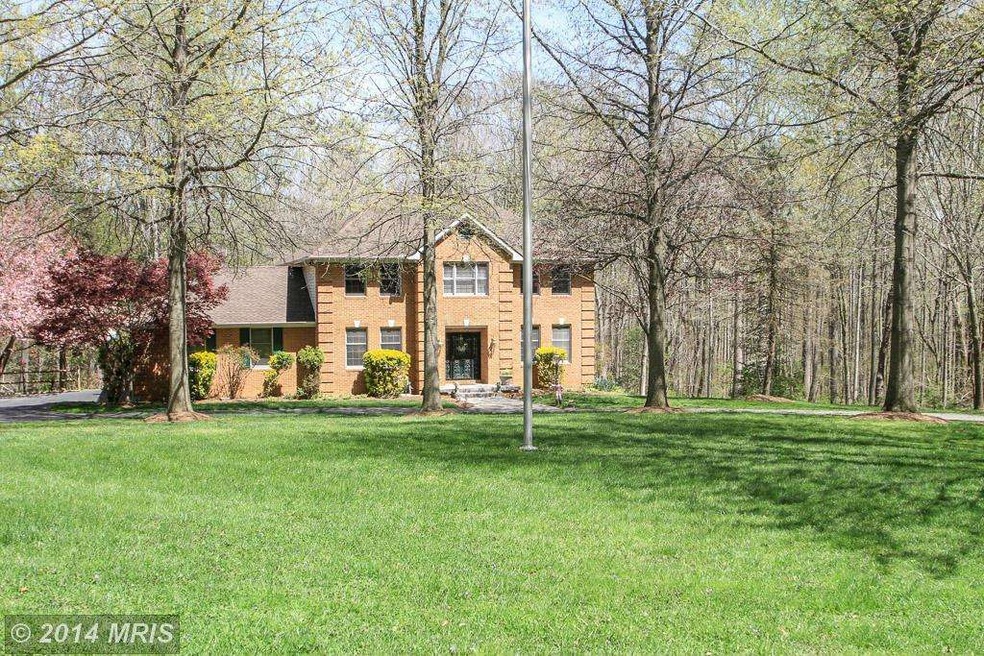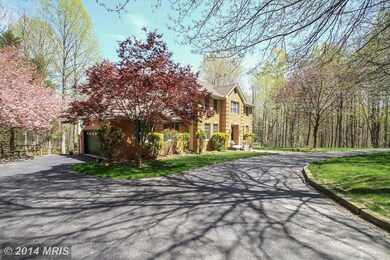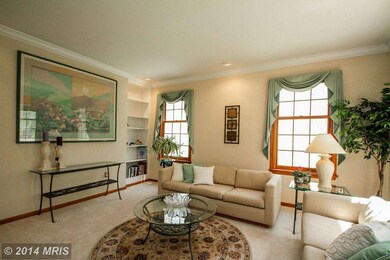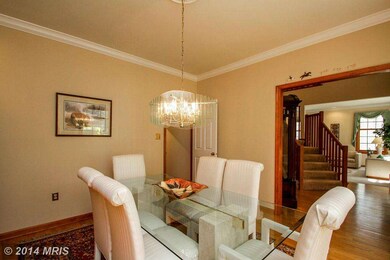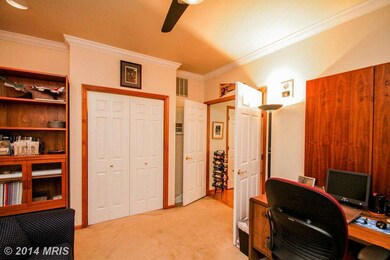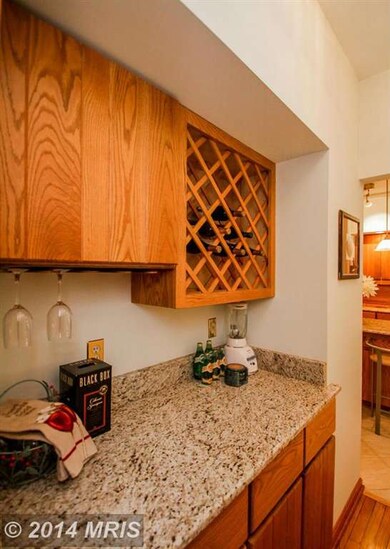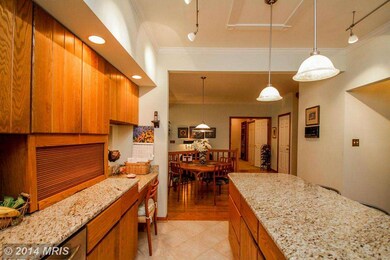
5431 Ladue Ln Fairfax, VA 22030
Estimated Value: $1,118,000 - $1,408,599
Highlights
- Horses Allowed On Property
- Gourmet Kitchen
- 7.68 Acre Lot
- Oak View Elementary School Rated A
- View of Trees or Woods
- Open Floorplan
About This Home
As of August 2014PRICE REDUCTION-60K below appraisal! Beautiful 7.68 acre estate min from FFX City, GMU, FFX County Pkwy, Rt 123, VRE, shopping & more. 4 BR & 3.5B BA-1st flr Library/BR, gourmet kit w/granite cntrs & S/S, hwd flrs, 2 story foyer & FR w/gas FP. Lg wrap around deck overlooking stream and mature trees. New HVAC 2 zone sys w/humidifier 2012; Roof & Gutters 2009; Well Pump 2012; PRIVATE RETREAT!
Last Buyer's Agent
Sarah Arnold-Bouscaren
Long & Foster Real Estate, Inc. License #MRIS:14014
Home Details
Home Type
- Single Family
Est. Annual Taxes
- $9,942
Year Built
- Built in 1988
Lot Details
- 7.68 Acre Lot
- Split Rail Fence
- Private Lot
- Secluded Lot
- Wooded Lot
- Backs to Trees or Woods
- Property is in very good condition
- Property is zoned 030
Parking
- 2 Car Attached Garage
- Garage Door Opener
- Circular Driveway
Home Design
- Colonial Architecture
- Brick Front
Interior Spaces
- Property has 3 Levels
- Open Floorplan
- Built-In Features
- Crown Molding
- 2 Fireplaces
- Gas Fireplace
- Window Treatments
- Entrance Foyer
- Family Room
- Combination Kitchen and Living
- Dining Room
- Den
- Game Room
- Views of Woods
- Flood Lights
Kitchen
- Gourmet Kitchen
- Breakfast Area or Nook
- Electric Oven or Range
- Microwave
- Extra Refrigerator or Freezer
- Ice Maker
- Dishwasher
- Disposal
Bedrooms and Bathrooms
- 4 Bedrooms | 1 Main Level Bedroom
- En-Suite Primary Bedroom
- En-Suite Bathroom
- 3.5 Bathrooms
- Whirlpool Bathtub
Laundry
- Laundry Room
- Dryer
- Washer
Finished Basement
- Walk-Out Basement
- Rear Basement Entry
Outdoor Features
- Stream or River on Lot
- Deck
Horse Facilities and Amenities
- Horses Allowed On Property
Utilities
- Forced Air Zoned Heating and Cooling System
- Heat Pump System
- Vented Exhaust Fan
- Well
- Electric Water Heater
- Septic Equal To The Number Of Bedrooms
Community Details
- No Home Owners Association
- Built by CHARLETON RIDGE HOME
Listing and Financial Details
- Tax Lot 11
- Assessor Parcel Number 67-4-1- -8D
Ownership History
Purchase Details
Home Financials for this Owner
Home Financials are based on the most recent Mortgage that was taken out on this home.Similar Homes in Fairfax, VA
Home Values in the Area
Average Home Value in this Area
Purchase History
| Date | Buyer | Sale Price | Title Company |
|---|---|---|---|
| Pendergrass Andrew Lee | $835,000 | -- |
Mortgage History
| Date | Status | Borrower | Loan Amount |
|---|---|---|---|
| Open | Pendergrass Andrew Lee | $433,152 | |
| Closed | Pendergrass Andrew Lee | $484,350 | |
| Closed | Pendergrass Andrew Lee | $535,000 |
Property History
| Date | Event | Price | Change | Sq Ft Price |
|---|---|---|---|---|
| 08/27/2014 08/27/14 | Sold | $835,000 | -1.5% | $192 / Sq Ft |
| 08/01/2014 08/01/14 | Pending | -- | -- | -- |
| 07/23/2014 07/23/14 | Price Changed | $847,500 | -5.8% | $195 / Sq Ft |
| 05/12/2014 05/12/14 | For Sale | $899,990 | +7.8% | $207 / Sq Ft |
| 05/10/2014 05/10/14 | Off Market | $835,000 | -- | -- |
| 05/01/2014 05/01/14 | For Sale | $899,990 | -- | $207 / Sq Ft |
Tax History Compared to Growth
Tax History
| Year | Tax Paid | Tax Assessment Tax Assessment Total Assessment is a certain percentage of the fair market value that is determined by local assessors to be the total taxable value of land and additions on the property. | Land | Improvement |
|---|---|---|---|---|
| 2024 | $13,778 | $1,189,270 | $629,000 | $560,270 |
| 2023 | $13,001 | $1,152,050 | $629,000 | $523,050 |
| 2022 | $11,978 | $1,047,500 | $572,000 | $475,500 |
| 2021 | $10,915 | $930,140 | $544,000 | $386,140 |
| 2020 | $10,775 | $910,420 | $544,000 | $366,420 |
| 2019 | $9,502 | $908,420 | $542,000 | $366,420 |
| 2018 | $10,751 | $908,420 | $542,000 | $366,420 |
| 2017 | $10,547 | $908,420 | $542,000 | $366,420 |
| 2016 | $10,860 | $937,420 | $571,000 | $366,420 |
| 2015 | $10,461 | $937,350 | $571,000 | $366,350 |
| 2014 | $9,942 | $892,900 | $544,000 | $348,900 |
Agents Affiliated with this Home
-
Brett Billington

Seller's Agent in 2014
Brett Billington
RE/MAX Gateway, LLC
(703) 568-6609
57 Total Sales
-
Theresa Billington
T
Seller Co-Listing Agent in 2014
Theresa Billington
RE/MAX Gateway, LLC
(703) 597-5155
68 Total Sales
-
S
Buyer's Agent in 2014
Sarah Arnold-Bouscaren
Long & Foster
Map
Source: Bright MLS
MLS Number: 1002968978
APN: 0674-01-0008D
- 11123 Popes Head Rd
- 6028 Berwynd Rd
- 5039 Prestwick Dr
- 11405 Fairfax Station Rd
- 11820 Popes Head Rd
- 11100 & 11104 Hoylake Ln
- 5514 Shooters Hill Ln
- 5810 Hannora Ln
- 0 Joshua Davis Ct
- 10728 Zion Dr
- 5580 Ann Peake Dr
- 12006 Popes Head Rd
- 4801 Fox Chapel Rd
- 11316 Robert Carter Rd
- 6005 Makely Dr
- 5826 Hannora Ln
- 11625 Braddock Rd
- 10794 Adare Dr
- 11601 Braddock Rd
- 5129 First Rd
- 5431 Ladue Ln
- 5501 W Ridge View Dr
- 5450 W Ridge View Dr
- 5427 Ladue Ln
- 5441 Ladue Ln
- 5440 W Ridge View Dr
- 5500 W Ridge View Dr
- 5430 Mcduffie Ln
- 5423 Ladue Ln
- 5530 Beech Ridge Dr
- 5505 W Ridge View Dr
- 5410 Mcduffie Ln
- 5531 Beech Ridge Dr
- 5422 Mcduffie Ln
- 5503 W Ridge View Dr
- 5445 Ladue Ln
- 5428 Ladue Ln
- 5423 Mcduffie Ln
- 11311 Popes Head Rd
- 5419 Ladue Ln
