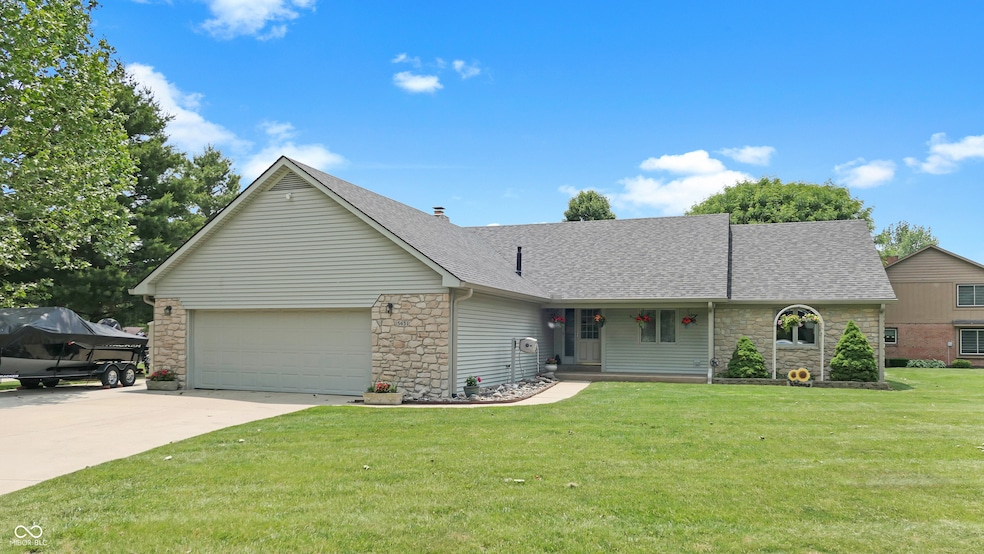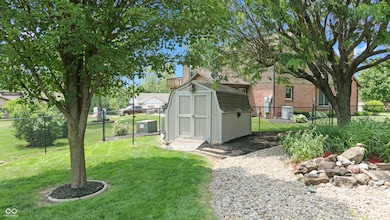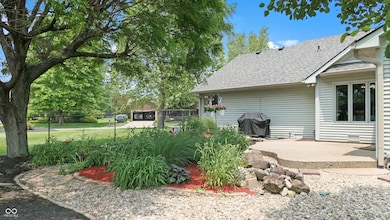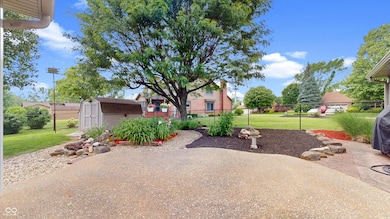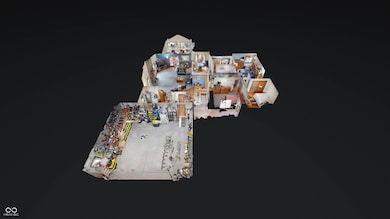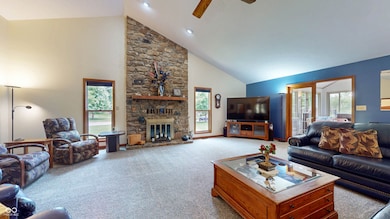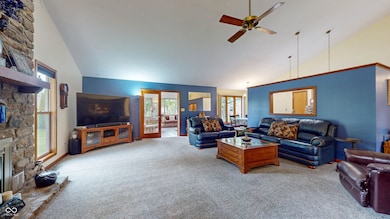
5431 Nathan Place Indianapolis, IN 46237
South Emerson NeighborhoodEstimated payment $2,315/month
Highlights
- Mature Trees
- Cathedral Ceiling
- No HOA
- Franklin Central High School Rated A-
- Corner Lot
- 2 Car Attached Garage
About This Home
Pride of home ownership shines in this exceptional 3BR/2BA ranch home with many recent updates located in Franklin Township's The Boulders neighborhood and NO HOA fees! Explore this home via interactive 3D home tour, complete with floor plans. Take notice of the 26x19 Great Room with cathedral ceiling and beautiful stone fireplace which is the perfect place for entertaining and hosting holiday get-togethers. Relax year round in the all-season Sunroom with lots of windows to provide ample natural light. The Kitchen boasts stainless steel appliances, Oak cabinets, granite countertops and tile backsplash. Breakfast Nook with large picture window for more natural light. There is also a home office that could function as a multi-purpose room. The 16x12 Primary Bedroom features a private full bathroom and three closets to provide lots of storage. Enjoy the almost half acre lot, with part of the backyard fenced and an exposed aggregate patio, gorgeous landscaping, and mature shade trees. A pristine, finished garage features brand new epoxy floor, utility sink, 220V outlet for RV hookup and pull-down stairway to a floored attic for optimal storage. Even more storage is offered by the 2 barns. Brand new Owens Corning roof with transferable extended warranty and lifetime gutter guards installed in 2024.
Home Details
Home Type
- Single Family
Est. Annual Taxes
- $2,800
Year Built
- Built in 1985
Lot Details
- 0.46 Acre Lot
- Corner Lot
- Mature Trees
Parking
- 2 Car Attached Garage
- Garage Door Opener
Home Design
- Block Foundation
- Vinyl Siding
- Stone
Interior Spaces
- 2,057 Sq Ft Home
- 1-Story Property
- Woodwork
- Cathedral Ceiling
- Paddle Fans
- Gas Log Fireplace
- Great Room with Fireplace
- Combination Kitchen and Dining Room
- Pull Down Stairs to Attic
Kitchen
- Electric Oven
- Range Hood
- Microwave
- Dishwasher
- Disposal
Flooring
- Parquet
- Carpet
- Laminate
- Ceramic Tile
Bedrooms and Bathrooms
- 3 Bedrooms
- 2 Full Bathrooms
Laundry
- Laundry Room
- Dryer
- Washer
Outdoor Features
- Shed
- Storage Shed
Schools
- Franklin Central High School
Utilities
- Forced Air Heating and Cooling System
- Gas Water Heater
- Water Purifier
Community Details
- No Home Owners Association
- The Boulders Subdivision
Listing and Financial Details
- Legal Lot and Block 149 / 3
- Assessor Parcel Number 491510113020000300
Map
Home Values in the Area
Average Home Value in this Area
Tax History
| Year | Tax Paid | Tax Assessment Tax Assessment Total Assessment is a certain percentage of the fair market value that is determined by local assessors to be the total taxable value of land and additions on the property. | Land | Improvement |
|---|---|---|---|---|
| 2024 | $2,813 | $265,200 | $44,700 | $220,500 |
| 2023 | $2,813 | $265,200 | $44,700 | $220,500 |
| 2022 | $2,813 | $265,200 | $44,700 | $220,500 |
| 2021 | $2,494 | $233,700 | $44,700 | $189,000 |
| 2020 | $2,361 | $220,900 | $44,700 | $176,200 |
| 2019 | $2,313 | $216,400 | $33,800 | $182,600 |
| 2018 | $1,869 | $172,700 | $33,800 | $138,900 |
| 2017 | $1,836 | $170,000 | $33,800 | $136,200 |
| 2016 | $1,782 | $165,000 | $33,800 | $131,200 |
| 2014 | $1,301 | $128,700 | $33,800 | $94,900 |
| 2013 | $1,345 | $128,700 | $33,800 | $94,900 |
Property History
| Date | Event | Price | Change | Sq Ft Price |
|---|---|---|---|---|
| 08/26/2025 08/26/25 | Price Changed | $385,000 | 0.0% | $187 / Sq Ft |
| 08/26/2025 08/26/25 | Price Changed | $385,001 | 0.0% | $187 / Sq Ft |
| 08/05/2025 08/05/25 | Price Changed | $385,000 | 0.0% | $187 / Sq Ft |
| 08/05/2025 08/05/25 | Price Changed | $385,001 | 0.0% | $187 / Sq Ft |
| 07/24/2025 07/24/25 | Price Changed | $385,000 | -1.3% | $187 / Sq Ft |
| 06/26/2025 06/26/25 | Price Changed | $390,000 | -2.5% | $190 / Sq Ft |
| 06/26/2025 06/26/25 | Price Changed | $400,000 | 0.0% | $194 / Sq Ft |
| 06/26/2025 06/26/25 | Price Changed | $400,001 | 0.0% | $194 / Sq Ft |
| 06/19/2025 06/19/25 | Price Changed | $400,000 | 0.0% | $194 / Sq Ft |
| 06/19/2025 06/19/25 | Price Changed | $400,001 | 0.0% | $194 / Sq Ft |
| 06/11/2025 06/11/25 | Price Changed | $400,000 | 0.0% | $194 / Sq Ft |
| 06/11/2025 06/11/25 | Price Changed | $400,001 | 0.0% | $194 / Sq Ft |
| 06/04/2025 06/04/25 | For Sale | $400,000 | -- | $194 / Sq Ft |
Purchase History
| Date | Type | Sale Price | Title Company |
|---|---|---|---|
| Interfamily Deed Transfer | -- | None Available | |
| Interfamily Deed Transfer | -- | Best Title | |
| Interfamily Deed Transfer | -- | None Available |
Mortgage History
| Date | Status | Loan Amount | Loan Type |
|---|---|---|---|
| Closed | $123,000 | New Conventional | |
| Closed | $172,000 | New Conventional | |
| Closed | $60,000 | Credit Line Revolving | |
| Closed | $95,000 | Credit Line Revolving |
Similar Homes in Indianapolis, IN
Source: MIBOR Broker Listing Cooperative®
MLS Number: 22042994
APN: 49-15-10-113-020.000-300
- 6522 Stockwell Dr
- 6044 Shallow Creek Ln
- 6445 Silverton Way
- 6414 Marble Ln
- 6533 Cobham Ln
- 5122 Cobham Way
- 6117 Arctic Cir
- 6519 Jade Stream Ct Unit 310
- 6510 Jade Stream Ct Unit 208
- 5019 Amber Creek Place
- 4925 Opal Ridge Ln Unit 309
- 6517 Emerald Hill Ct Unit 312
- 6525 Emerald Hill Ct Unit 309
- 6525 Emerald Hill Ct Unit 208
- 6239 Amber Creek Ln Unit 312
- 6231 Amber Creek Ln Unit 312
- 6516 Emerald Hill Ct Unit 310
- 7115 Henderickson Ln
- 7209 Sycamore Run Dr
- 5159 E Edgewood Ave
- 7251 Windsor Lakes Dr
- 5507 Armstrong Dr
- 7213 Sundance Dr
- 5847 Sly Fox Ln
- 5500 Emerson Way
- 7703 Janel Ct
- 4534 Stone Mill Dr
- 5140 Emerson Village Place
- 6407 Perry Pines Ct
- 6140 Gunyon Way
- 5639 Oakcrest Dr
- 4405 Cardamon Ct
- 6737 Amber Springs Way
- 5314 Yucatan Dr
- 5530 Yucatan Dr
- 6023 Janel Cir
- 6167 Connie Ct
- 6057 Sally Ann Cir
- 5961 Brouse Dr
- 5864 Brouse Dr
