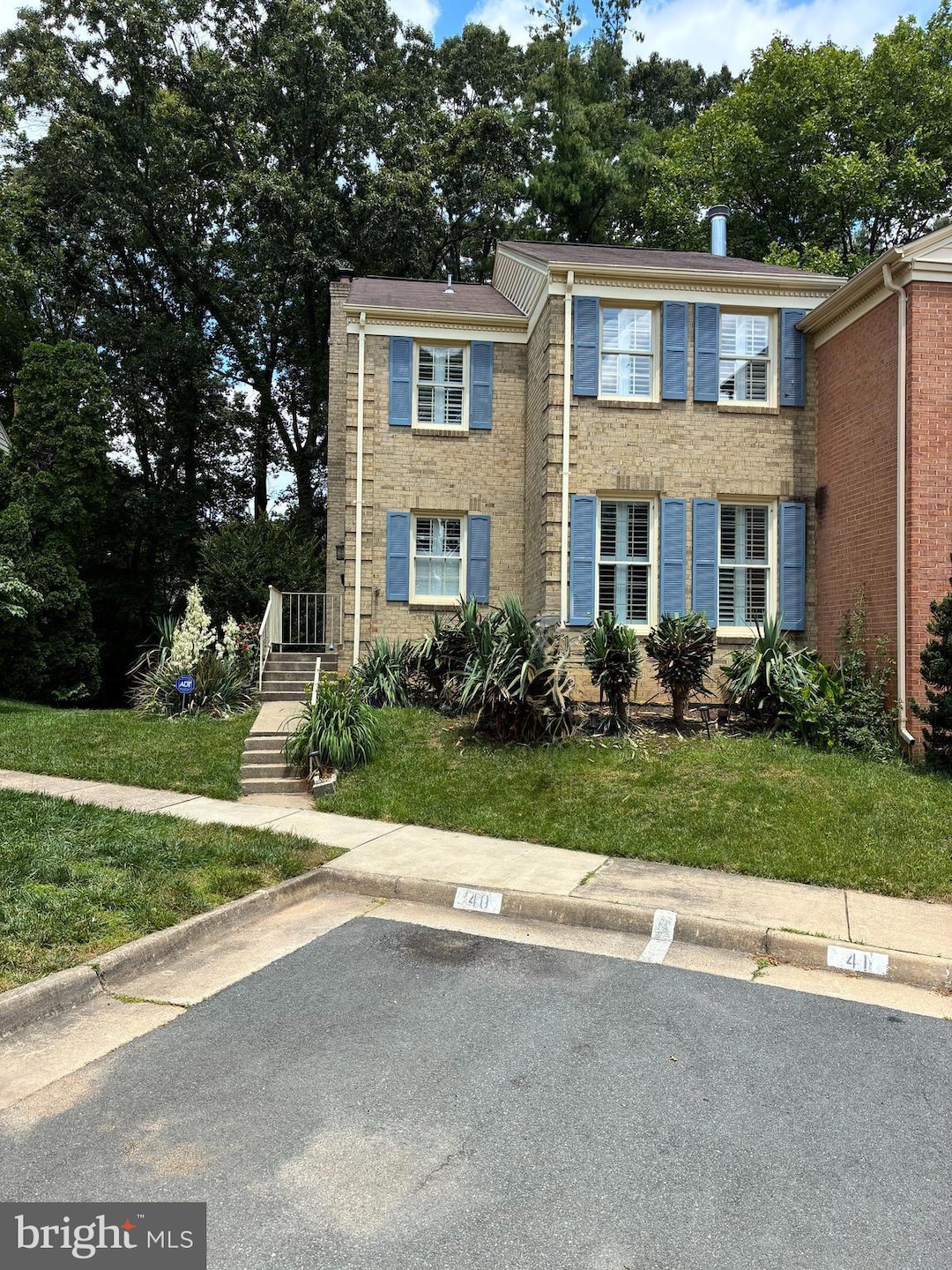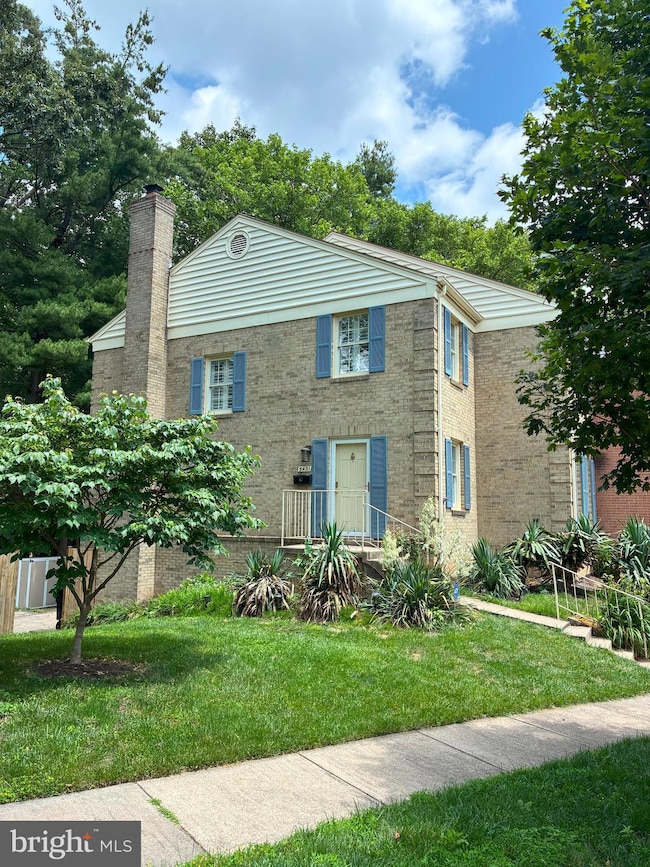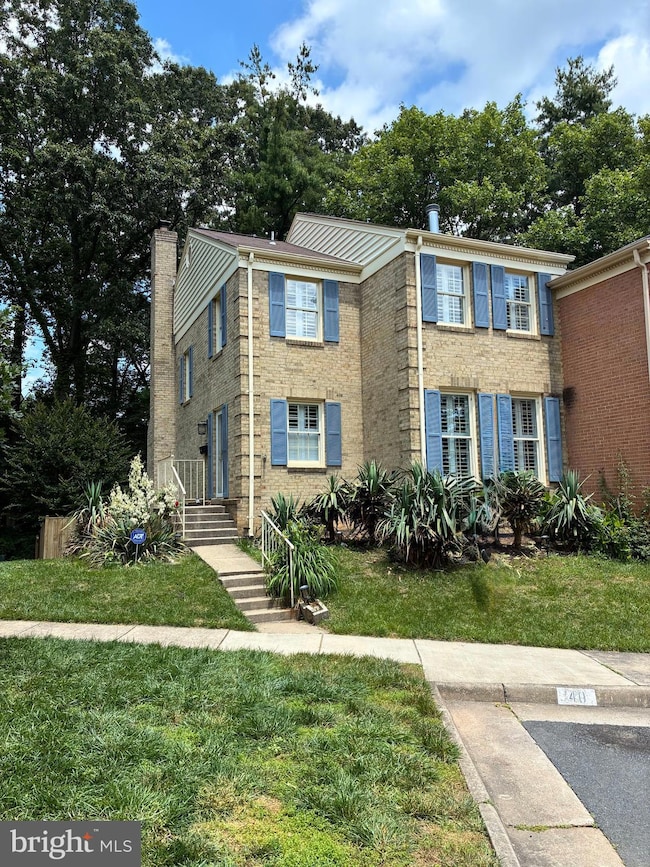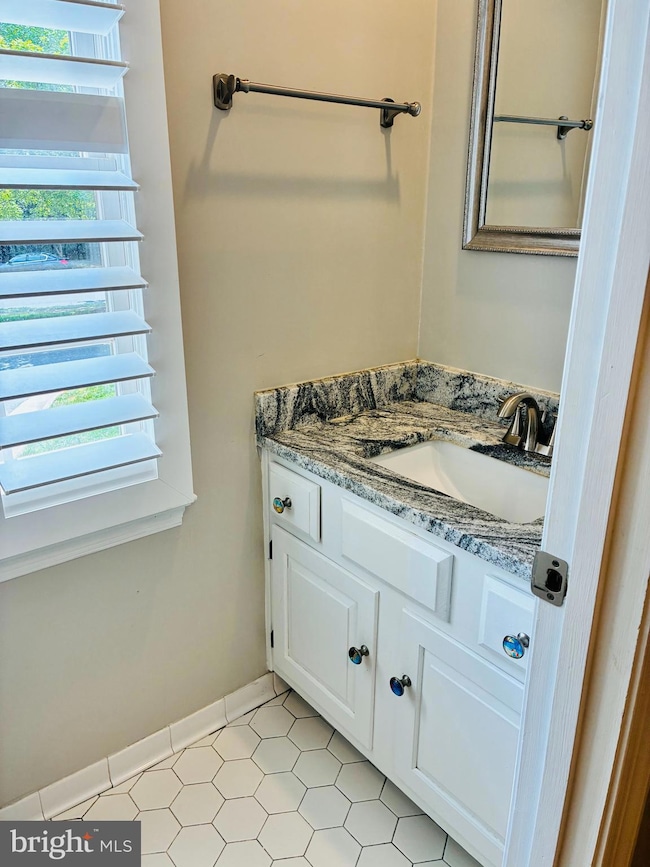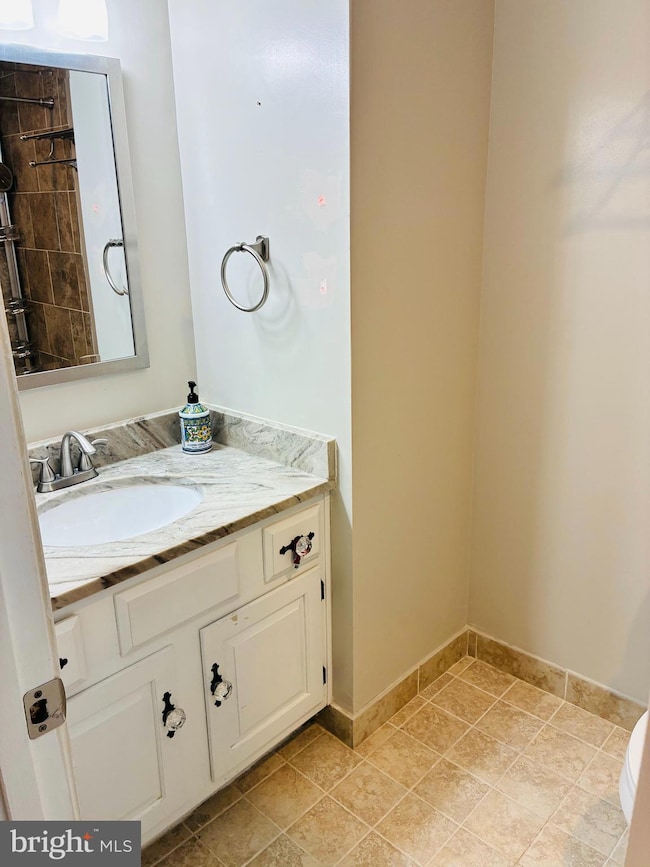
5431 Plymouth Meadows Ct Fairfax, VA 22032
Highlights
- View of Trees or Woods
- Colonial Architecture
- Backs to Trees or Woods
- Bonnie Brae Elementary School Rated A-
- Traditional Floor Plan
- Wood Flooring
About This Home
As of July 2025Welcome to this 4-bedroom, 3.5 bath, end-unit townhouse in the heart of Fairfax, VA. Boasting with over 2,000 sq. ft. finished living space, this colonial-style home features a classic brick facade. Plantation shutters adorn each window, two cozy fireplaces, and a recreation room perfect for entertaining or relaxing. The kitchen has a peninsula with marbled countertops, and stainless-steel appliances. Upstairs provide a primary suite with a private bath and two additional bedrooms and a full bath. The fully fenced backyard offers a tranquil escape with an upgraded brick patio, built-in seating, and a backdrop of mature trees-perfect for outdoor gatherings or quiet mornings.
Additional highlights include a washer/dryer, a storage shed with electricity, and a finished basement with a bedroom and a full bath. Located just minutes from the VRE station, and a nearby commuter lot, this home offers unmatched convenience. Situated in a sought-after school district, it's a perfect choice for families and professionals alike.
Don't miss this rare opportunity to own this end-unit townhome in one of Fairfax's most desirable communities.
Last Agent to Sell the Property
Exit Realty Alliance License #0225026815 Listed on: 06/07/2025

Townhouse Details
Home Type
- Townhome
Est. Annual Taxes
- $6,910
Year Built
- Built in 1977
Lot Details
- 2,916 Sq Ft Lot
- Back Yard Fenced
- Backs to Trees or Woods
- Property is in very good condition
HOA Fees
- $191 Monthly HOA Fees
Home Design
- Colonial Architecture
- Brick Exterior Construction
- Shingle Roof
- Composition Roof
- Concrete Perimeter Foundation
Interior Spaces
- Property has 2 Levels
- Traditional Floor Plan
- Ceiling Fan
- Recessed Lighting
- 2 Fireplaces
- Brick Fireplace
- Window Treatments
- French Doors
- Formal Dining Room
- Views of Woods
- Attic Fan
- Washer and Dryer Hookup
Kitchen
- Breakfast Area or Nook
- Eat-In Kitchen
- Electric Oven or Range
- Stove
- Built-In Microwave
- Dishwasher
- Stainless Steel Appliances
- Upgraded Countertops
- Disposal
Flooring
- Wood
- Carpet
Bedrooms and Bathrooms
- 4 Main Level Bedrooms
- En-Suite Bathroom
- Bathtub with Shower
- Walk-in Shower
Basement
- Laundry in Basement
- Natural lighting in basement
Home Security
Parking
- 2 Open Parking Spaces
- 2 Parking Spaces
- Parking Lot
- 2 Assigned Parking Spaces
Outdoor Features
- Brick Porch or Patio
- Exterior Lighting
- Wood or Metal Shed
Schools
- Bonnie Brae Elementary School
- Robinson Secondary High School
Utilities
- Central Heating and Cooling System
- Vented Exhaust Fan
- Electric Water Heater
- Municipal Trash
Additional Features
- Doors are 32 inches wide or more
- Energy-Efficient Appliances
Listing and Financial Details
- Tax Lot 122
- Assessor Parcel Number 0772 05 0122
Community Details
Overview
- Cardinal HOA
- Woodlynne Community Subdivision, Dinwiddie Floorplan
- Property Manager
Recreation
- Tennis Courts
- Community Basketball Court
- Community Playground
- Community Pool
Pet Policy
- Pets Allowed
Security
- Storm Doors
- Fire and Smoke Detector
Ownership History
Purchase Details
Home Financials for this Owner
Home Financials are based on the most recent Mortgage that was taken out on this home.Similar Homes in Fairfax, VA
Home Values in the Area
Average Home Value in this Area
Purchase History
| Date | Type | Sale Price | Title Company |
|---|---|---|---|
| Deed | $457,500 | Northern Va Land Ttl Inc |
Mortgage History
| Date | Status | Loan Amount | Loan Type |
|---|---|---|---|
| Open | $391,000 | New Conventional | |
| Closed | $390,391 | New Conventional | |
| Previous Owner | $100,000 | Credit Line Revolving | |
| Previous Owner | $140,225 | Stand Alone Refi Refinance Of Original Loan | |
| Previous Owner | $30,000 | Credit Line Revolving |
Property History
| Date | Event | Price | Change | Sq Ft Price |
|---|---|---|---|---|
| 07/24/2025 07/24/25 | Sold | $640,000 | 0.0% | $265 / Sq Ft |
| 06/26/2025 06/26/25 | Price Changed | $640,000 | -3.0% | $265 / Sq Ft |
| 06/07/2025 06/07/25 | For Sale | $660,000 | -- | $273 / Sq Ft |
Tax History Compared to Growth
Tax History
| Year | Tax Paid | Tax Assessment Tax Assessment Total Assessment is a certain percentage of the fair market value that is determined by local assessors to be the total taxable value of land and additions on the property. | Land | Improvement |
|---|---|---|---|---|
| 2024 | $6,344 | $547,630 | $175,000 | $372,630 |
| 2023 | $5,977 | $529,630 | $165,000 | $364,630 |
| 2022 | $5,995 | $524,310 | $165,000 | $359,310 |
| 2021 | $5,538 | $471,890 | $120,000 | $351,890 |
| 2020 | $5,228 | $441,780 | $115,000 | $326,780 |
| 2019 | $5,139 | $434,200 | $110,000 | $324,200 |
| 2018 | $4,916 | $427,500 | $105,000 | $322,500 |
| 2017 | $4,696 | $404,480 | $97,000 | $307,480 |
| 2016 | $4,686 | $404,480 | $97,000 | $307,480 |
| 2015 | $4,342 | $389,090 | $97,000 | $292,090 |
| 2014 | $4,200 | $377,200 | $88,000 | $289,200 |
Agents Affiliated with this Home
-
Alfreda Goldsmith
A
Seller's Agent in 2025
Alfreda Goldsmith
Exit Realty Alliance
(571) 552-4129
1 in this area
3 Total Sales
-
Bassem Henien

Buyer's Agent in 2025
Bassem Henien
United Real Estate Premier
(571) 435-7686
2 in this area
12 Total Sales
Map
Source: Bright MLS
MLS Number: VAFX2244064
APN: 0772-05-0122
- 5415 New London Park Dr
- 10217 Grovewood Way
- 10388 Hampshire Green Ave
- 5440 New London Park Dr
- 5408 Kennington Place
- 5386 Abernathy Ct
- 5377 Laura Belle Ln
- 5425 Aylor Rd
- 5427 Safe Harbor Ct
- 5354 Anchor Ct
- 5429 Crows Nest Ct
- 5508 La Cross Ct
- 10412 Woodbury Woods Ct
- 5503 Akridge Ct
- 5524 Lakewhite Ct
- 5220 Gainsborough Dr
- 5503 Fireside Ct
- 10020 Eastlake Dr
- 5516 Winford Ct
- 5208 Gainsborough Dr
