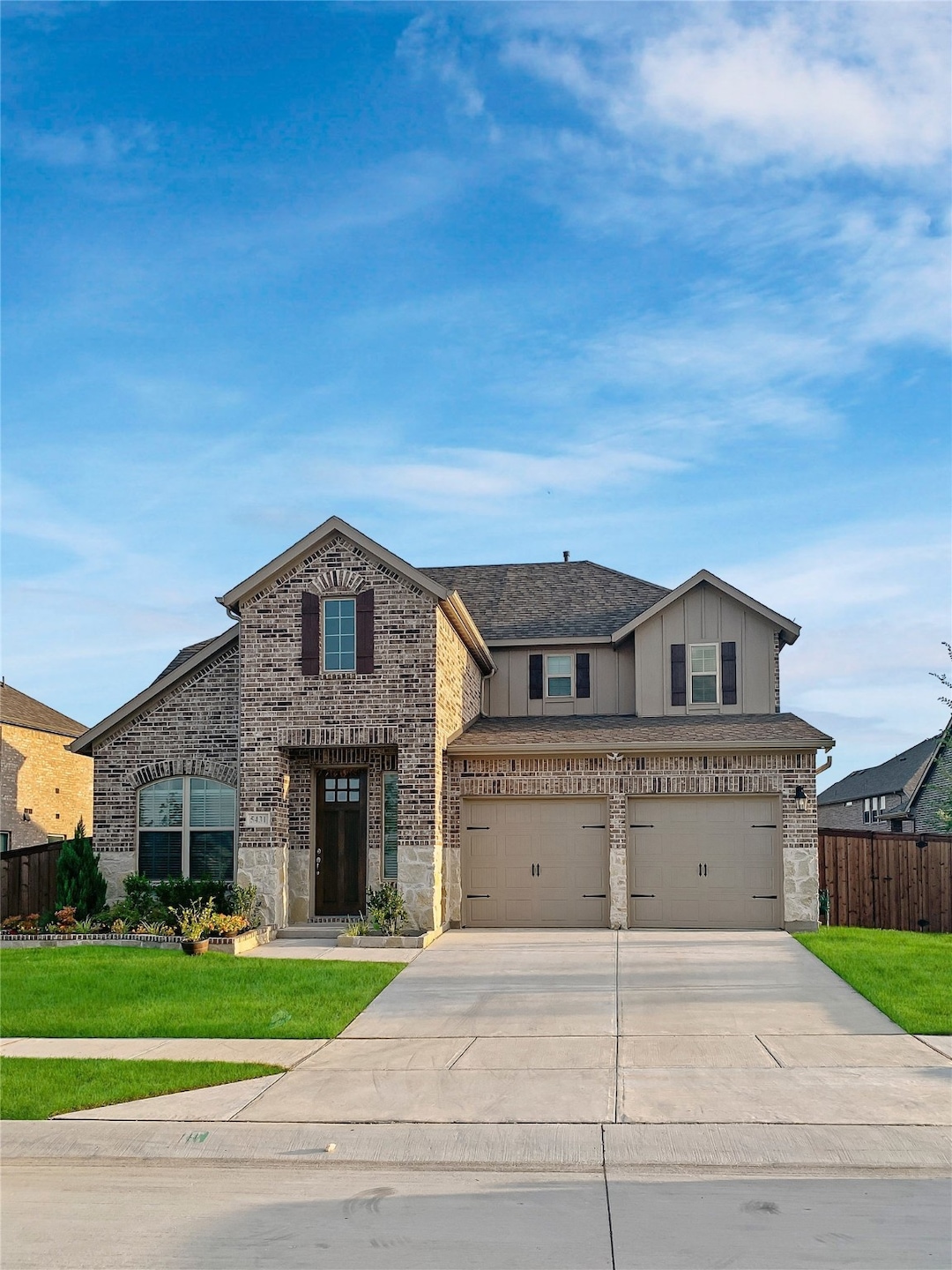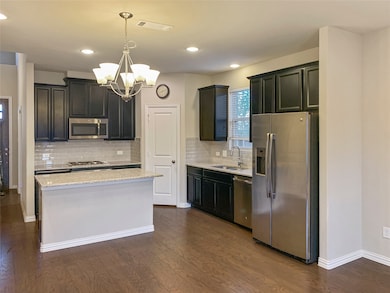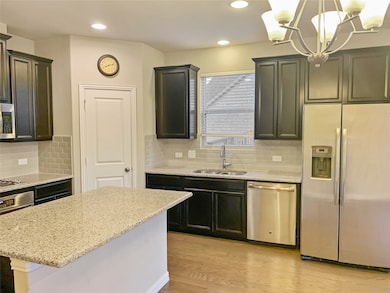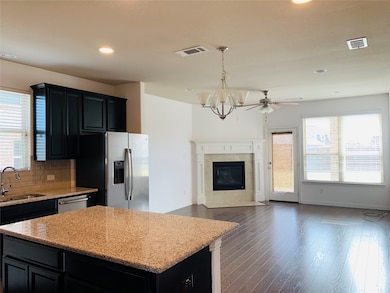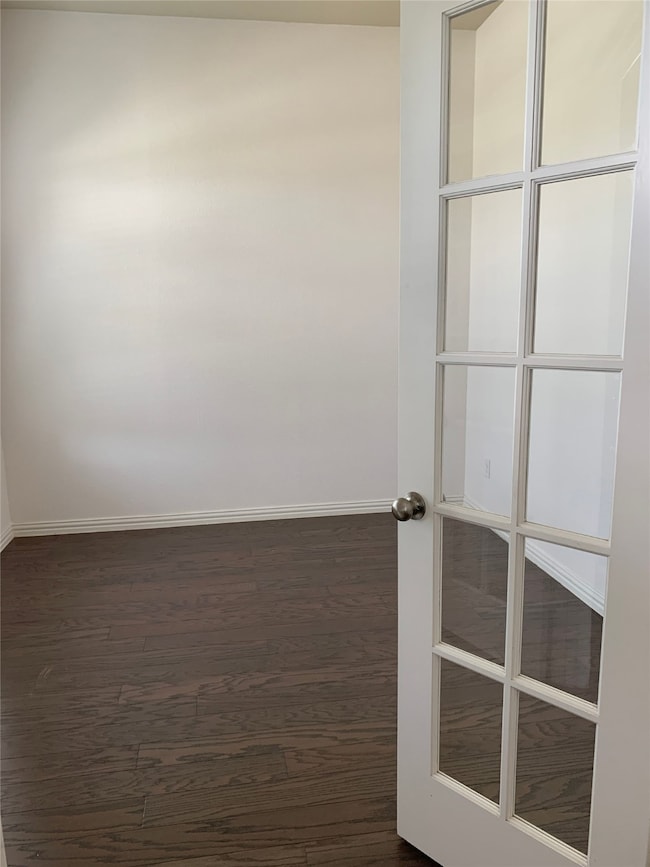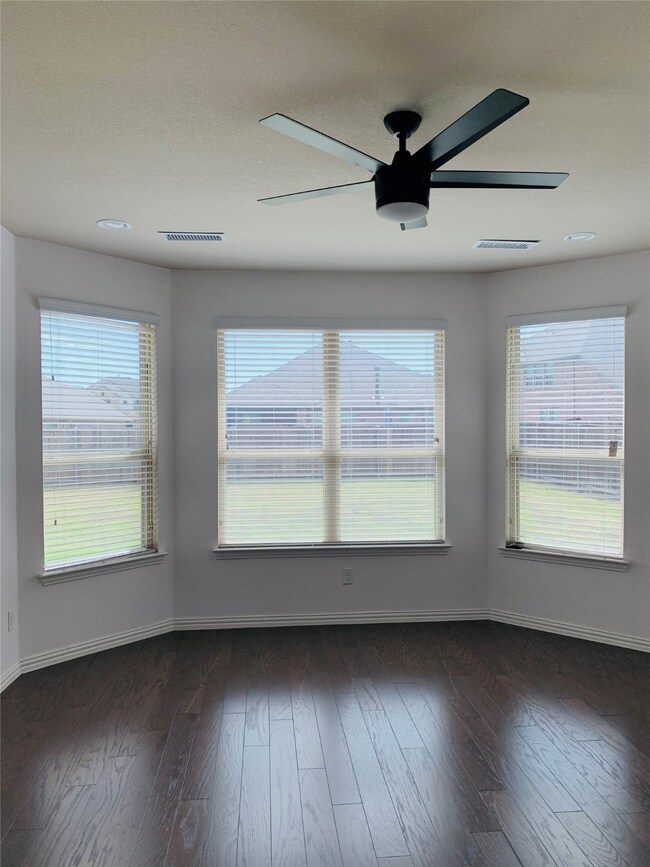5431 Pronghorn Way Prosper, TX 75078
Highlights
- Traditional Architecture
- 2 Car Attached Garage
- Central Heating and Cooling System
- Wood Flooring
- Interior Lot
- Ceiling Fan
About This Home
Step into comfort and style with this spacious 4-bedroom, 2.5-bath home located in beautiful Prosper community. Designed with an open-concept floorplan, this home features warm neutral tones, elegant wood flooring throughout, and a modern kitchen complete with stainless steel appliances, a gas range, bevel-edged subway tile backsplash, and includes the refrigerator, washer, and dryer.The primary suite is conveniently located on the main floor and offers a peaceful retreat with a large bay window and a luxurious en suite bath featuring a garden tub, walk-in shower, and generous closet space.Upstairs, you’ll find a spacious bonus room—perfect for a game room, media room, or home office—along with three well appointed bedrooms and a full bathroom, offering plenty of space for family or guests.Enjoy outdoor living in the oversized backyard—ideal for relaxing or entertaining.Conveniently located directly across from the community park and greenspace and just minutes from schools, shopping, and dining. Zoned for Denton ISD, Braswell High School. The home has is all and is ready now for move in! Pets considered on case by case basis for additional fees. $10 monthly Admin. fee required.
Last Listed By
Fraser Realty Brokerage Phone: 214-736-3909 License #0716143 Listed on: 05/14/2025
Home Details
Home Type
- Single Family
Est. Annual Taxes
- $7,899
Year Built
- Built in 2017
Lot Details
- 8,102 Sq Ft Lot
- Wood Fence
- Interior Lot
Parking
- 2 Car Attached Garage
Home Design
- Traditional Architecture
- Brick Exterior Construction
- Slab Foundation
- Composition Roof
Interior Spaces
- 2,229 Sq Ft Home
- 2-Story Property
- Ceiling Fan
- Fireplace With Gas Starter
- Fire and Smoke Detector
- Washer and Electric Dryer Hookup
Kitchen
- Gas Oven or Range
- Electric Cooktop
- Microwave
- Dishwasher
- Disposal
Flooring
- Wood
- Carpet
- Ceramic Tile
Bedrooms and Bathrooms
- 4 Bedrooms
Schools
- Savannah Elementary School
- Ray Braswell High School
Utilities
- Central Heating and Cooling System
Listing and Financial Details
- Residential Lease
- Property Available on 5/24/25
- Tenant pays for all utilities
- 12 Month Lease Term
- Legal Lot and Block 5 / E
- Assessor Parcel Number R694321
Community Details
Overview
- Association fees include management
- Preserve At Doe Creek Ph I Subdivision
Pet Policy
- Limit on the number of pets
- Pet Size Limit
- Pet Deposit $300
- Breed Restrictions
Map
Source: North Texas Real Estate Information Systems (NTREIS)
MLS Number: 20910418
APN: R694321
- 5461 Pronghorn Way
- 730 Red Fox
- 5641 Coventry Dr
- 5710 Salisbury
- 5530 Exeter Dr
- 1070 Kent Dr
- 1931 Antebellum Ct
- 1920 Antebellum Ct
- 1131 Oakbrook St
- 1521 Cherokee Rose Trail
- 5551 Crestwood Dr
- 1813 Mercer Way
- 1309 Stone Mountain Pkwy
- 1812 Azalea Dr
- 1730 Azalea Dr
- 1408 Cobblestone Ct
- 2000 Historic District
- 7432 Crosstimbers Dr
- 7428 Crosstimbers Dr
- 1705 Emerald Tree Place
