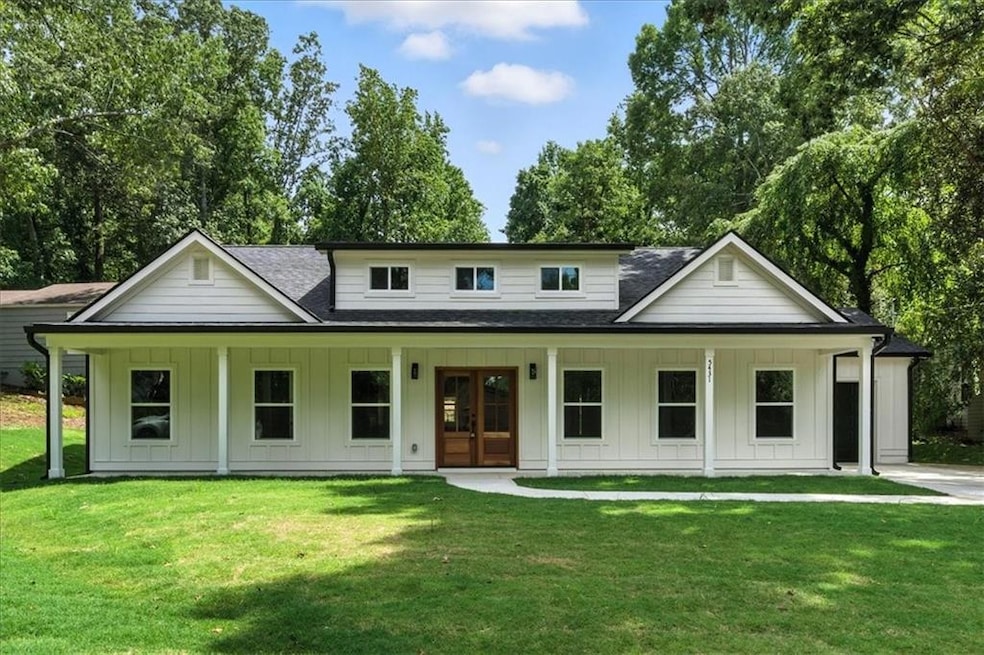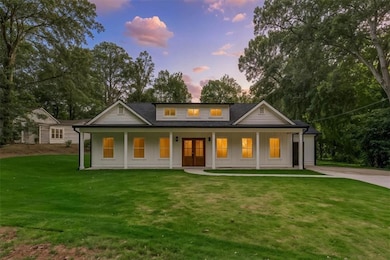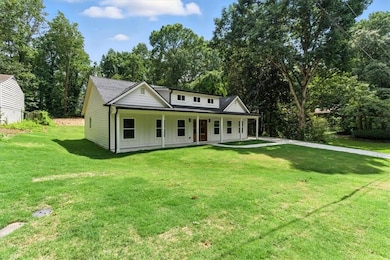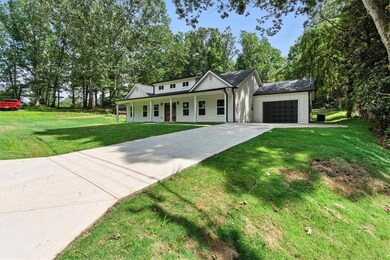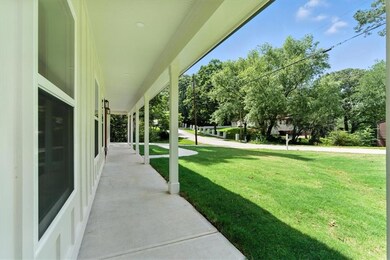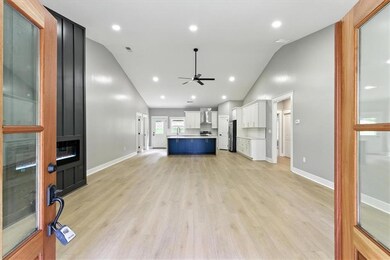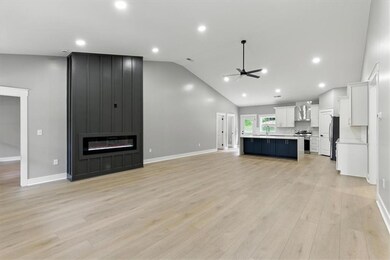– Modern New Construction Ranch in Prime Douglasville Location!
Welcome to 5431 S Lake Drive, where contemporary style meets comfort and convenience in the heart of Douglasville! This stunning brand-new ranch home offers the perfect blend of modern elegance and everyday functionality—all wrapped in a serene, accessible setting.
Step inside and fall in love with the soaring high ceilings and open-concept design that effortlessly connects the kitchen, living, and dining areas, creating a bright, airy space perfect for entertaining or relaxing at home. The kitchen is a true showstopper with sleek modern finishes, an oversized island, stainless steel appliances, and ample cabinetry—ideal for both the home chef and the everyday cook.
Whether you’re hosting friends for dinner or enjoying a quiet night in, the seamless flow of this home makes it feel spacious, welcoming, and warm. Thoughtfully designed for one-level living, this ranch layout offers incredible accessibility for all ages and life stages—no stairs to worry about, just easy living.
But the appeal doesn’t stop at the front door.
Located in a quiet, established neighborhood, this home puts you minutes from Arbor Place Mall, Sweetwater Creek State Park, Downtown Douglasville, and an array of shops, restaurants, and entertainment options. Enjoy weekend hikes, fishing, or kayaking at nearby parks—or catch a movie, grab dinner, and explore local boutiques just a short drive away. Commuting? You’re just a quick hop onto I-20 for fast access to Atlanta, Hartsfield-Jackson Airport, and beyond.
This is more than a home—it’s a lifestyle upgrade. Whether you’re downsizing, investing in your first home, or simply looking for a fresh start, 5431 S Lake Drive offers modern comfort, natural beauty, and urban convenience all in one incredible package.
? Key Features:
• Brand-new ranch construction
• High ceilings + modern open-concept layout
• Sleek kitchen with stainless steel appliances
• One-level living – no stairs!
• Minutes to shopping, dining, parks & highways
• Peaceful neighborhood setting with easy access to city life
Don’t miss your chance to own a stylish, move-in-ready home in one of Douglasville’s most desirable areas. Schedule your tour today and fall in love with everything 5431 S Lake Drive has to offer!

