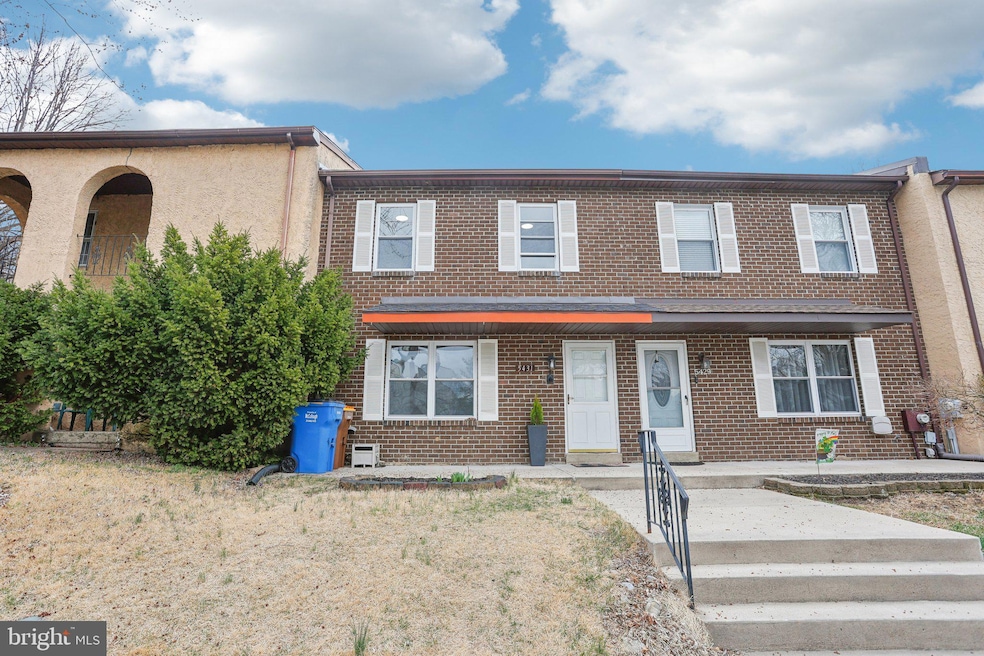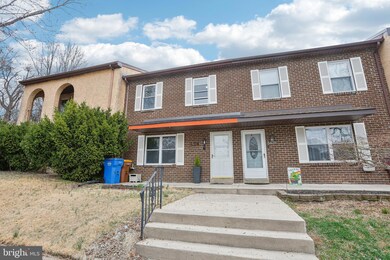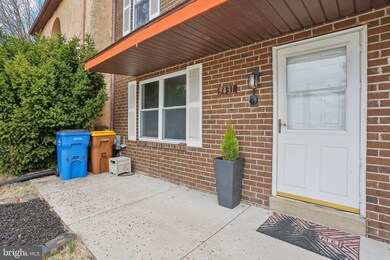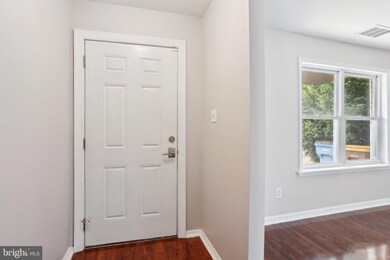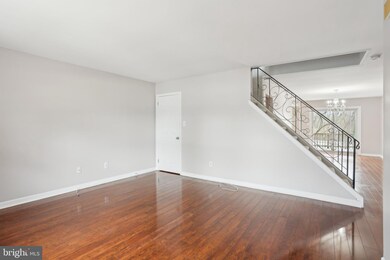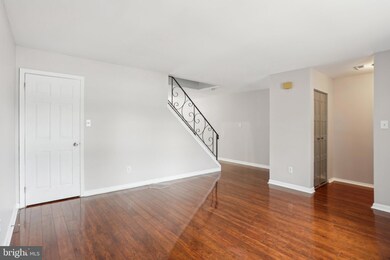
5431 Yarmouth Rd Bensalem, PA 19020
Highlights
- Colonial Architecture
- Recreation Room
- Den
- Deck
- No HOA
- Stainless Steel Appliances
About This Home
As of April 2025Welcome to this spacious townhome in the desirable Evergreene community, offering modern living with no HOA fees and a brand-new roof for peace of mind. As you enter from the front porch, you'll be greeted by a spacious main level adorned with gleaming hardwood floors throughout. The front living room is thoughtfully separated by the stairwell, leading to the formal dining room, where a gorgeous chandelier adds an elegant touch. Sliders off the dining room open to a second-story deck, providing the perfect spot to relax while overlooking the backyard. The well-appointed kitchen features an abundance of cabinet and counter space, sleek stainless steel appliances, and a convenient double sink. Tucked away on this level is a half bathroom and a laundry room for added convenience. Upstairs, you’ll find a generously sized primary bedroom complete with a walk-in closet and ensuite bathroom that includes a stall shower. Two secondary bedrooms share a full hall bathroom with a stylish tiled tub/shower combo. The fully finished walk-out basement offers vinyl flooring throughout. The spacious recreation room provides endless possibilities for additional living space. Sliders lead out to the fully fenced-in backyard, where you'll also find a handy shed for extra storage. A versatile flex room on this level could serve as a 4th bedroom, home office, gym, or playroom—tailoring the space to your unique needs. This home is perfect for anyone seeking a move-in ready townhome with plenty of space and style in a sought-after location. Don’t miss out on this incredible opportunity!
Last Agent to Sell the Property
Keller Williams Main Line License #RS328302 Listed on: 03/19/2025

Townhouse Details
Home Type
- Townhome
Est. Annual Taxes
- $5,060
Year Built
- Built in 1975
Lot Details
- 2,000 Sq Ft Lot
- Lot Dimensions are 20.00 x 100.00
Home Design
- Colonial Architecture
- Brick Exterior Construction
- Brick Foundation
- Shingle Roof
Interior Spaces
- Property has 2 Levels
- Entrance Foyer
- Living Room
- Dining Room
- Den
- Recreation Room
- Finished Basement
- Basement Fills Entire Space Under The House
- Laundry on main level
Kitchen
- <<OvenToken>>
- <<builtInRangeToken>>
- <<builtInMicrowave>>
- Dishwasher
- Stainless Steel Appliances
- Disposal
Bedrooms and Bathrooms
- 3 Bedrooms
- En-Suite Primary Bedroom
Parking
- 2 Open Parking Spaces
- 2 Parking Spaces
- Parking Lot
Eco-Friendly Details
- Energy-Efficient Appliances
Outdoor Features
- Deck
- Patio
- Shed
Schools
- Russell Struble Elementary School
- Cecelia Snyder Middle School
- Bensalem High School
Utilities
- Central Heating and Cooling System
- Electric Water Heater
Community Details
- No Home Owners Association
- Evergreene Subdivision
Listing and Financial Details
- Tax Lot 251
- Assessor Parcel Number 02-084-251
Ownership History
Purchase Details
Home Financials for this Owner
Home Financials are based on the most recent Mortgage that was taken out on this home.Purchase Details
Home Financials for this Owner
Home Financials are based on the most recent Mortgage that was taken out on this home.Purchase Details
Similar Homes in Bensalem, PA
Home Values in the Area
Average Home Value in this Area
Purchase History
| Date | Type | Sale Price | Title Company |
|---|---|---|---|
| Deed | $360,000 | Title Services | |
| Deed | $200,000 | Fnt | |
| Deed | $54,900 | -- |
Mortgage History
| Date | Status | Loan Amount | Loan Type |
|---|---|---|---|
| Previous Owner | $179,288 | FHA | |
| Previous Owner | $196,377 | FHA | |
| Previous Owner | $50,000 | Credit Line Revolving |
Property History
| Date | Event | Price | Change | Sq Ft Price |
|---|---|---|---|---|
| 07/04/2025 07/04/25 | Under Contract | -- | -- | -- |
| 06/30/2025 06/30/25 | For Rent | $2,900 | 0.0% | -- |
| 04/03/2025 04/03/25 | Sold | $360,000 | 0.0% | $170 / Sq Ft |
| 03/19/2025 03/19/25 | For Sale | $360,000 | +80.0% | $170 / Sq Ft |
| 06/15/2015 06/15/15 | Sold | $200,000 | 0.0% | $84 / Sq Ft |
| 04/17/2015 04/17/15 | Pending | -- | -- | -- |
| 04/07/2015 04/07/15 | For Sale | $200,000 | -- | $84 / Sq Ft |
Tax History Compared to Growth
Tax History
| Year | Tax Paid | Tax Assessment Tax Assessment Total Assessment is a certain percentage of the fair market value that is determined by local assessors to be the total taxable value of land and additions on the property. | Land | Improvement |
|---|---|---|---|---|
| 2024 | $4,899 | $22,440 | $2,520 | $19,920 |
| 2023 | $4,760 | $22,440 | $2,520 | $19,920 |
| 2022 | $4,733 | $22,440 | $2,520 | $19,920 |
| 2021 | $4,733 | $22,440 | $2,520 | $19,920 |
| 2020 | $4,685 | $22,440 | $2,520 | $19,920 |
| 2019 | $4,581 | $22,440 | $2,520 | $19,920 |
| 2018 | $4,474 | $22,440 | $2,520 | $19,920 |
| 2017 | $4,446 | $22,440 | $2,520 | $19,920 |
| 2016 | $4,446 | $22,440 | $2,520 | $19,920 |
| 2015 | -- | $22,440 | $2,520 | $19,920 |
| 2014 | -- | $22,440 | $2,520 | $19,920 |
Agents Affiliated with this Home
-
Mike Patel

Seller's Agent in 2025
Mike Patel
Equity Pennsylvania Real Estate
(267) 716-5932
83 in this area
218 Total Sales
-
ERIK J. Lee
E
Seller's Agent in 2025
ERIK J. Lee
Keller Williams Main Line
(267) 992-4685
1 in this area
181 Total Sales
-
T
Seller's Agent in 2015
Tricia Hornbaker
Long & Foster
-
Sherry Nunez

Buyer's Agent in 2015
Sherry Nunez
Keller Williams Real Estate-Langhorne
(267) 784-2535
9 in this area
102 Total Sales
Map
Source: Bright MLS
MLS Number: PABU2089984
APN: 02-084-251
- 1302 Gibson Rd Unit 35
- 1302 Gibson Rd Unit 47
- 5204 Leeward Rd
- 1083 Byberry Rd
- 1446 Gibson Rd
- 1446 Gibson Rd Unit D7
- 1828 Hazel Ave
- 1444 Atterbury Way
- 1368 Abbey Way
- 419 Rutgers Ct
- 393 Rutgers Ct Unit 393
- 1355 Amwell St
- 339 N Mount Vernon Cir
- 1194 Wayland Ave
- 614 Harvard Square Unit 614
- 5960 Captain Milton E Major Ave
- L:003 Newportville Rd
- 1744 Gibson Rd Unit 18
- 4400 Newportville Rd
- 6136 Clearview Ave
