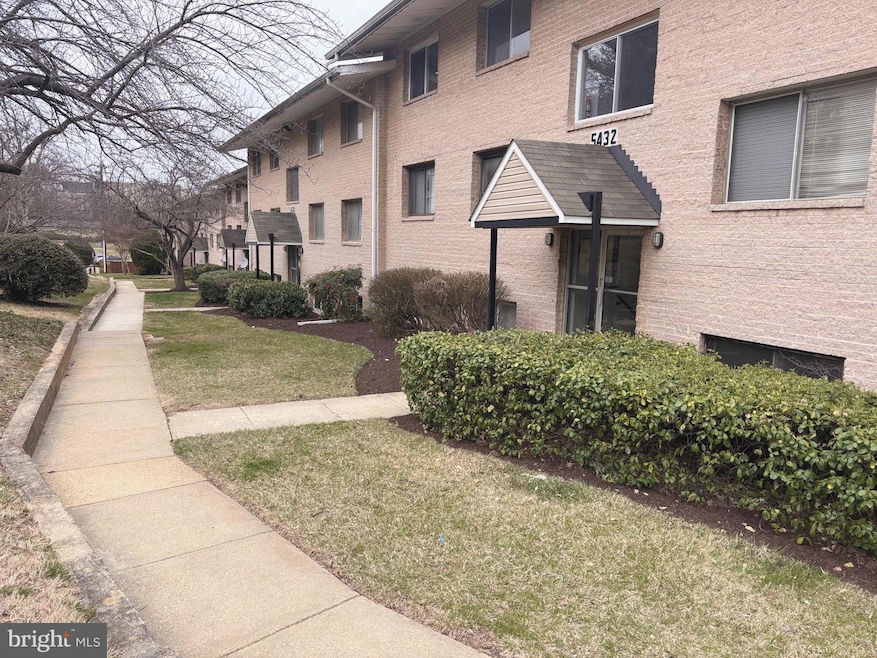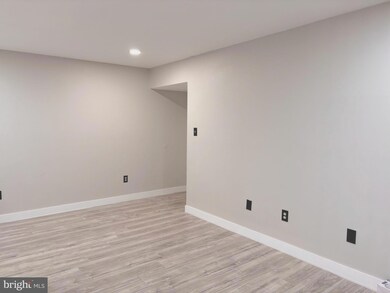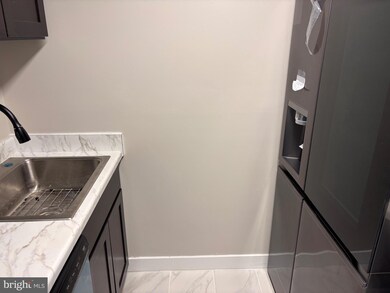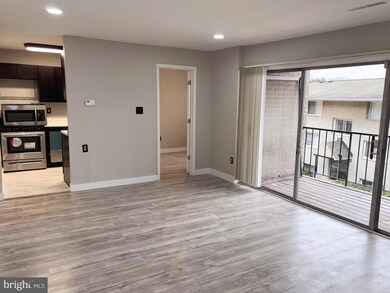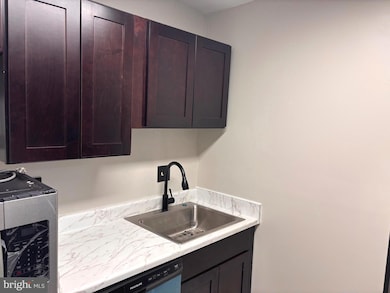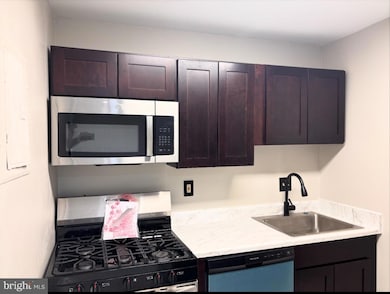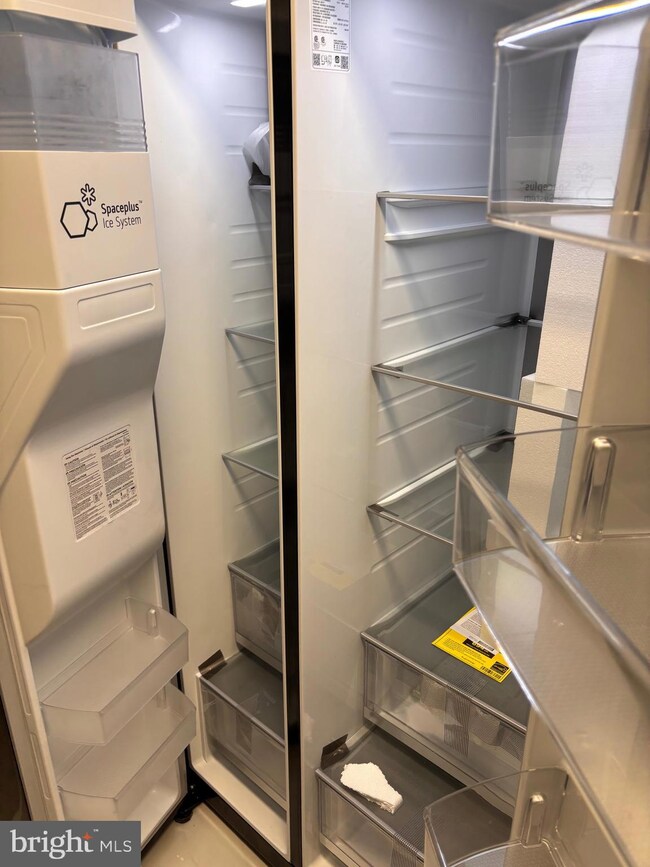5432 85th Ave Unit 101 New Carrollton, MD 20784
Highlights
- Traditional Architecture
- Stainless Steel Appliances
- Forced Air Heating and Cooling System
- Community Pool
- Community Playground
- Stacked Washer and Dryer
About This Home
Reduce price!!!Stunning Modern Luxury !!! The spacious extra room is perfect for an office or den.Enjoy the perfect blend of beauty and comfort in this beautiful Carrollton Garden Condominium.The property has undergone significant upgrades with the installation of: *New Microwave*: A new microwave oven provides convenient cooking options and enhances the kitchen's functionality. *New Electrical Panel*: An updated electrical panel. *washer and dryer combo Laundry Machine*: laundry machine offers reliable and efficient laundry facilities.· Beautiful laminate flooring throughout, freshly painted interior· Brand new kitchen with stainless steel appliances and luxurious refrigerator· Relax in style with a brand new bathroom with ultimate comfort and tranquility· Beautiful recess lighting with dimmable features for ultimate comfort· Bathe in natural light in the second-floor retreat, boasting expansive windows, elegant window blinds, and a serene patio perfect for relaxationThis home is located with easy access to major local highways, leading into Washington DC, Annapolis, and Baltimore. It’s just minutes away from public transportation, including the New Carrollton Metro Station, Amtrak, and Marc Stations. A wide variety of restaurants, shops, and grocery stores are within easy reach, making this location both convenient and vibrant. Come see for yourself the luxury and comfort this home offers — perfect for those who value style, space, and location!
Condo Details
Home Type
- Condominium
Est. Annual Taxes
- $2,101
Year Built
- Built in 1963
HOA Fees
- $457 Monthly HOA Fees
Parking
- Parking Lot
Home Design
- Traditional Architecture
- Brick Exterior Construction
Interior Spaces
- 831 Sq Ft Home
- Property has 3 Levels
- Stacked Washer and Dryer
Kitchen
- Built-In Range
- Stove
- Built-In Microwave
- Dishwasher
- Stainless Steel Appliances
Bedrooms and Bathrooms
- 3 Main Level Bedrooms
- 1 Full Bathroom
Utilities
- Forced Air Heating and Cooling System
- Vented Exhaust Fan
- Natural Gas Water Heater
Listing and Financial Details
- Residential Lease
- Security Deposit $2,049
- 12-Month Min and 24-Month Max Lease Term
- Available 5/18/25
- Assessor Parcel Number 17202240729
Community Details
Overview
- Association fees include exterior building maintenance, lawn maintenance, pool(s), reserve funds, road maintenance, snow removal, trash, water
- Low-Rise Condominium
- Carrollan Gardens Condo Community
- Carrollan Gardens Subdivision
Recreation
- Community Playground
- Community Pool
Pet Policy
- No Pets Allowed
Map
Source: Bright MLS
MLS Number: MDPG2152846
APN: 20-2240729
- 5464 85th Ave Unit 201
- 5414 85th Ave Unit 201
- 5408 85th Ave Unit 104
- 5404 85th Ave Unit 204
- 5454 85th Ave Unit 101
- 9204 Cooks Point Ct Unit 16
- 5518 Lanham Station Rd
- 7615 Fontainebleau Dr
- 5534 Karen Elaine Dr Unit 1740
- 7750 Decatur Rd
- 10535 John Glenn St
- 5529 Lanteen St
- 7701 Emerson Rd
- 5820 Runford Dr
- 8904 Madison St
- 5808 Nystrom St
- 5804 Mentana St
- 0 Jeffrey Ave
- 7301 Oliver St
- 9208 Alcona St
- 5414 85th Ave Unit 101
- 5345 85th Ave
- 7730 Harkins Rd
- 8621 Annapolis Rd
- 7845 Riverdale Rd
- 7742 Finns Ln
- 5502 Karen Elaine Dr Unit i 932
- 5546 Karen Elaine Dr Unit 1411
- 4050 Garden City Dr
- 5507 Karen Elaine Dr Unit 1026
- 3950 Garden City Dr
- 7613 Fontainebleau Dr Unit 2102
- 4825 Ellin Rd
- 5538 Karen Elaine Dr Unit 1627
- 7604 Fontainebleau Dr
- 7637 Seans Terrace
- 7521 Riverdale Rd Unit 1979
- 7503 Riverdale Rd Unit 2027
- 7509 Buchanan St
- 6035 Naval Ave
