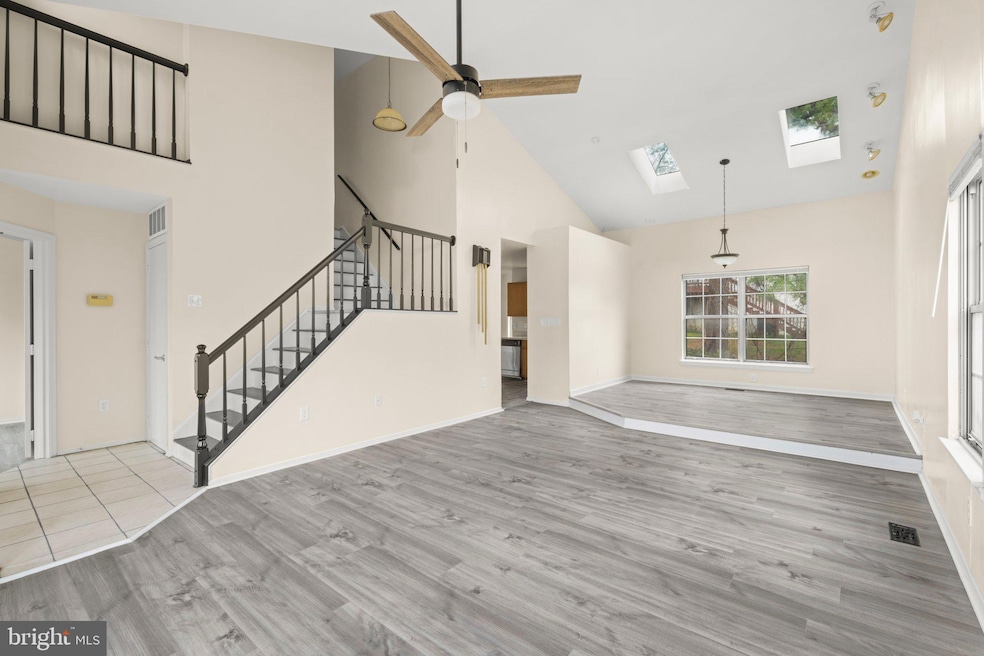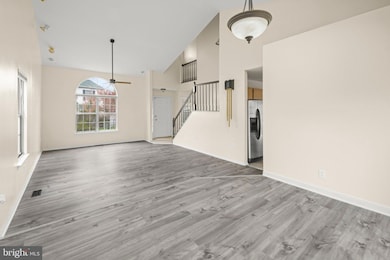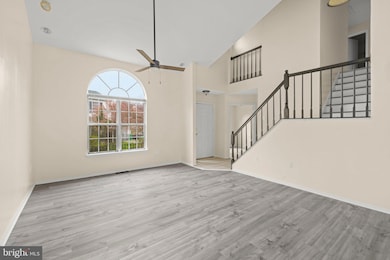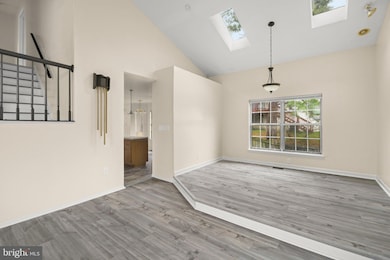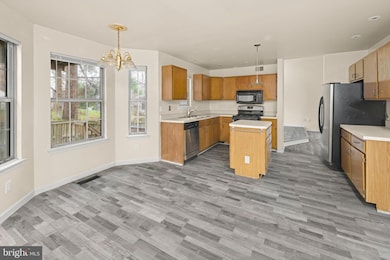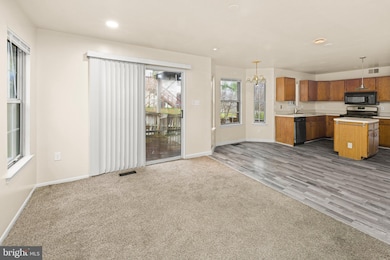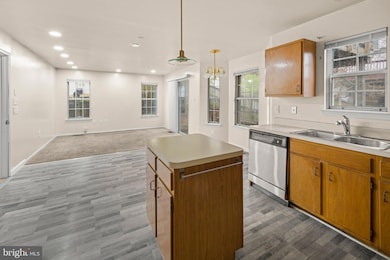7637 Seans Terrace Lanham, MD 20706
Woodlawn NeighborhoodHighlights
- Second Kitchen
- Deck
- Hydromassage or Jetted Bathtub
- Colonial Architecture
- Main Floor Bedroom
- No HOA
About This Home
This Beautifully updated 6 bed 3.5 bath property sits on a private lot and is centrally located in a quiet mature neighborhood just minutes away from public transportation and shopping. This huge property features large spacious bedrooms, an in-law suite with bathroom on main level, New carpet, paint, and flooring throughout. MBR has its own full bath, walk in closet and private deck area. Kitchen area features an island with separate dinning area off kitchen with access to 2nd deck. Hurry this unit won't last long!!! basement has its own kitchen, washer, dryer, and separate entrance. This Property is move in read and fully available!!!
Listing Agent
Bennett Realty Solutions License #SP98370331 Listed on: 07/22/2025

Home Details
Home Type
- Single Family
Est. Annual Taxes
- $6,068
Year Built
- Built in 1991
Lot Details
- 9,270 Sq Ft Lot
- Wood Fence
- Back Yard Fenced
- Property is zoned RSF65
Parking
- 1 Car Attached Garage
- Front Facing Garage
- Driveway
Home Design
- Colonial Architecture
- Block Foundation
- Frame Construction
Interior Spaces
- Property has 2 Levels
- Ceiling Fan
- Formal Dining Room
Kitchen
- Second Kitchen
- Oven
- Stove
- Microwave
- Dishwasher
- Kitchen Island
Bedrooms and Bathrooms
- Walk-In Closet
- Hydromassage or Jetted Bathtub
Laundry
- Laundry on main level
- Dryer
- Washer
Finished Basement
- Walk-Up Access
- Rear Basement Entry
- Laundry in Basement
Outdoor Features
- Deck
- Patio
- Porch
Utilities
- Central Heating and Cooling System
- Natural Gas Water Heater
Listing and Financial Details
- Residential Lease
- Security Deposit $4,500
- $125 Move-In Fee
- Requires 1 Month of Rent Paid Up Front
- Tenant pays for electricity, gas, cable TV, gutter cleaning, internet, lawn/tree/shrub care, minor interior maintenance, all utilities
- No Smoking Allowed
- 12-Month Min and 24-Month Max Lease Term
- Available 8/1/25
- $40 Application Fee
- $125 Repair Deductible
- Assessor Parcel Number 17202198976
Community Details
Overview
- No Home Owners Association
- Finns Walk Subdivision
Pet Policy
- No Pets Allowed
Map
Source: Bright MLS
MLS Number: MDPG2160482
APN: 20-2198976
- 5534 Karen Elaine Dr Unit 1740
- 5500 Karen Elaine Dr Unit 910
- 7301 Oliver St
- 7701 Emerson Rd
- 7615 Fontainebleau Dr
- 0 Jeffrey Ave
- 0 Riverdale Rd
- 5112 72nd Place
- 5804 Mentana St
- 7212 Marywood St
- 5808 Nystrom St
- 7750 Decatur Rd
- 5404 85th Ave Unit 204
- 5820 Runford Dr
- 5408 85th Ave Unit 104
- 5414 85th Ave Unit 201
- 6511 Rosalie Ln
- 5432 85th Ave Unit 101
- 6900 Freeport St
- 5464 85th Ave Unit 201
- 5538 Karen Elaine Dr Unit 1627
- 7521 Riverdale Rd Unit 1979
- 7742 Finns Ln
- 5502 Karen Elaine Dr Unit i 932
- 5507 Karen Elaine Dr Unit 1026
- 7604 Fontainebleau Dr
- 7613 Fontainebleau Dr Unit 2102
- 7845 Riverdale Rd
- 7503 Riverdale Rd Unit 2027
- 7730 Harkins Rd
- 7509 Buchanan St
- 7204 Glenridge Dr
- 5414 85th Ave Unit 101
- 7216 Annapolis Rd
- 5432 85th Ave Unit 101
- 4825 Ellin Rd
- 5345 85th Ave
- 8621 Annapolis Rd
- 6936 Emerson St
- 7114 Lory Ln
