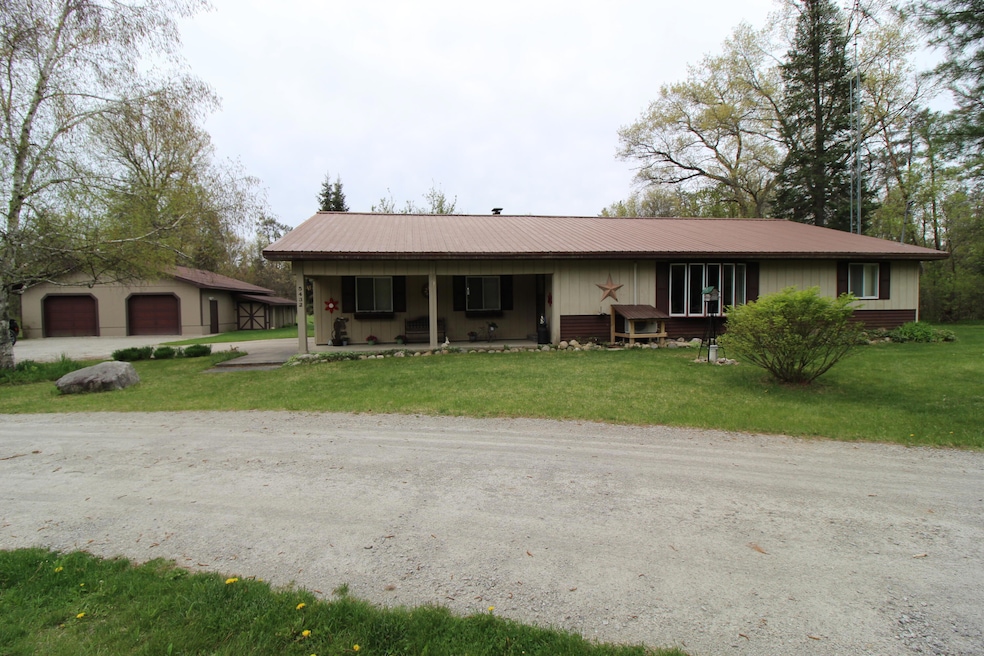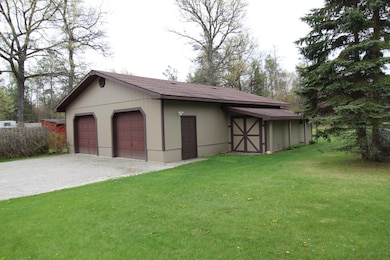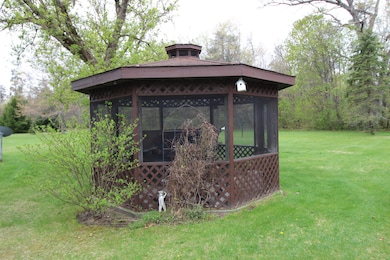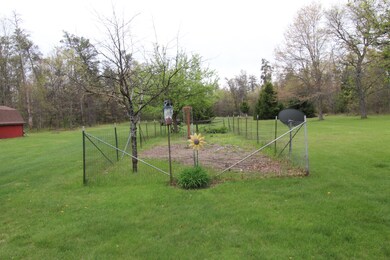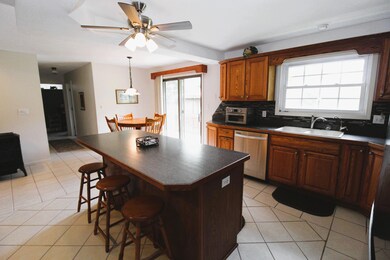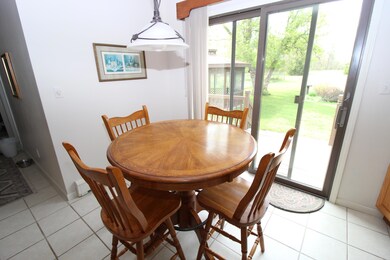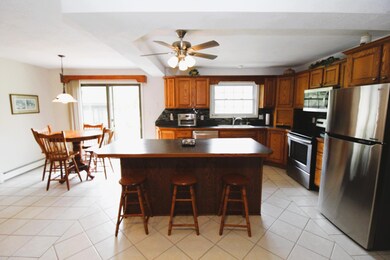
5432 E Michigan Hwy Roscommon, MI 48653
Estimated payment $1,635/month
Highlights
- Second Garage
- Deck
- No HOA
- Reverse Osmosis System
- Ranch Style House
- First Floor Utility Room
About This Home
Pride of ownership shines throughout this well-maintained 3-bedroom, 2-bath home, nestled on 2.5 beautifully wooded acres in Roscommon. Built in 1980, this home features a spacious living room that opens to a bright, open-concept kitchen and dining area with plenty of cabinetry and updated appliances—all included. Enjoy year-round comfort with a cozy pellet stove and efficient mini-split system for air conditioning. The home is topped with a durable metal roof, and a new well was installed in 2022—offering peace of mind for years to come. Step outside to enjoy private walking trails, a deer blind, a charming gazebo, and a fenced-in garden area. Storage and hobby space abound with a 2-car attached garage, a 32x40 detached garage with lean-to, and a garden shed. Relax on the covered front porch and soak in the serenity of this nature-lover's paradise. A perfect blend of comfort, functionality, and country charmthis one is a must-see!
Last Listed By
Homewaters, L.L.C. Grayling License #6501284936 Listed on: 05/27/2025
Home Details
Home Type
- Single Family
Est. Annual Taxes
- $421
Year Built
- Built in 1980
Lot Details
- 2.5 Acre Lot
- Lot Dimensions are 165 x 660
- Landscaped
- Garden
Home Design
- Ranch Style House
- Frame Construction
- Aluminum Siding
Interior Spaces
- 1,956 Sq Ft Home
- Ceiling Fan
- Rods
- Living Room
- Dining Room
- First Floor Utility Room
- Tile Flooring
- Crawl Space
- Fire and Smoke Detector
Kitchen
- Oven or Range
- Microwave
- Dishwasher
- Reverse Osmosis System
Bedrooms and Bathrooms
- 3 Bedrooms
- 2 Full Bathrooms
Laundry
- Laundry on main level
- Dryer
- Washer
Parking
- 2 Car Attached Garage
- Second Garage
- Garage Door Opener
- Driveway
Accessible Home Design
- Low Threshold Shower
Outdoor Features
- Deck
- Patio
- Shed
Schools
- Roscommon Elementary School
- Roscommon High School
Utilities
- Mini Split Air Conditioners
- Heating System Uses Propane
- Pellet Stove burns compressed wood to generate heat
- Baseboard Heating
- Hot Water Heating System
- Well
- Water Softener
- Septic Tank
- Septic System
- Cable TV Available
- TV Antenna
Community Details
- No Home Owners Association
- T24n, R2w Subdivision
Listing and Financial Details
- Assessor Parcel Number 72-005-101-005-0060
- Tax Block SEC 1
Map
Home Values in the Area
Average Home Value in this Area
Tax History
| Year | Tax Paid | Tax Assessment Tax Assessment Total Assessment is a certain percentage of the fair market value that is determined by local assessors to be the total taxable value of land and additions on the property. | Land | Improvement |
|---|---|---|---|---|
| 2024 | $421 | $57,100 | $0 | $0 |
| 2023 | $403 | $57,100 | $0 | $0 |
| 2022 | $1,291 | $48,700 | $0 | $0 |
| 2021 | $1,229 | $46,600 | $0 | $0 |
| 2020 | $1,203 | $42,900 | $0 | $0 |
| 2019 | $1,133 | $39,100 | $0 | $0 |
| 2018 | $1,115 | $36,900 | $0 | $0 |
| 2016 | $1,117 | $38,000 | $0 | $0 |
| 2015 | -- | $37,000 | $0 | $0 |
| 2014 | -- | $41,400 | $0 | $0 |
| 2013 | -- | $39,200 | $0 | $0 |
Property History
| Date | Event | Price | Change | Sq Ft Price |
|---|---|---|---|---|
| 05/27/2025 05/27/25 | For Sale | $284,900 | -- | $146 / Sq Ft |
Purchase History
| Date | Type | Sale Price | Title Company |
|---|---|---|---|
| Deed | -- | -- | |
| Interfamily Deed Transfer | -- | None Available |
Mortgage History
| Date | Status | Loan Amount | Loan Type |
|---|---|---|---|
| Closed | $0 | New Conventional |
Similar Homes in Roscommon, MI
Source: Water Wonderland Board of REALTORS®
MLS Number: 201834747
APN: 005-101-005-0060
- 106 Ausable River Trail
- 11055 Kopko Trail
- 239 Ausable River Trail
- 7781 N M 18
- 7781 N M-18
- 0 Dewberry Ln
- 2883 N M-18
- LOT #42 E Roberta Dr
- 39 E Roberta Dr
- LOT #21 W Roberta Dr
- 7730 N M-18
- 2530 E Pioneer Rd
- 9375 E Sunset Dr
- 0 Vl River Lake Rd
- 3565 E 7 Mile Rd
- 1660 High Rd
- 1100 Tisdale Rd
- 102C Village Place Dr
- 310 S 4th St
- V/L Steckert Bridge Rd
