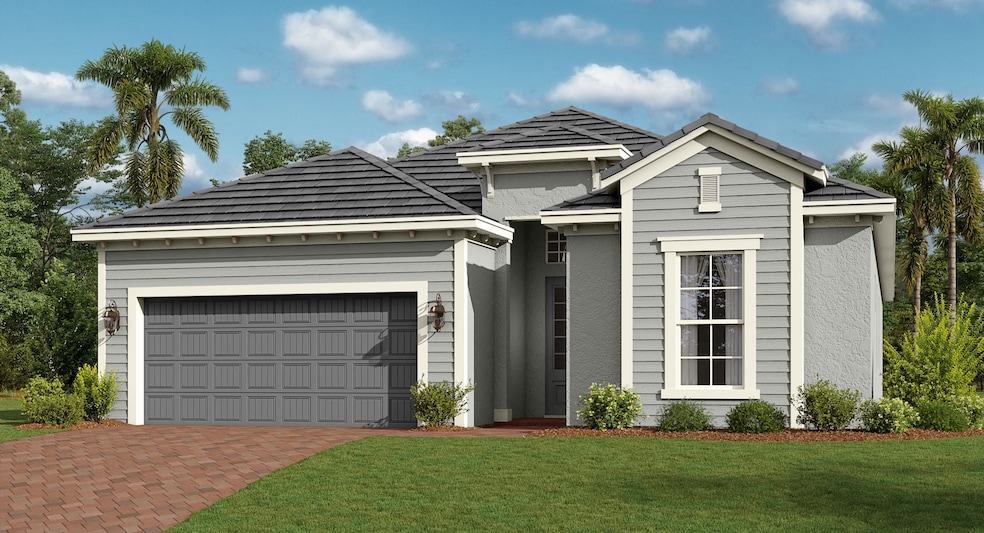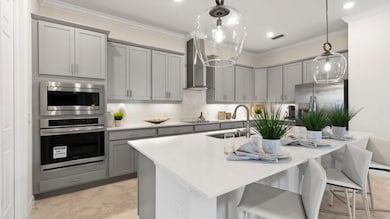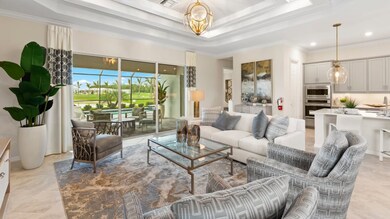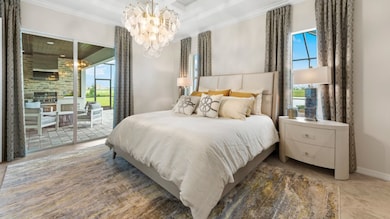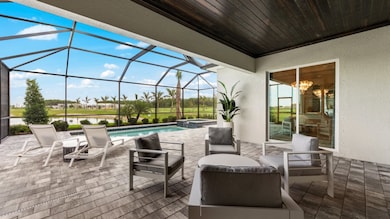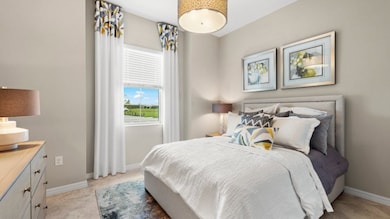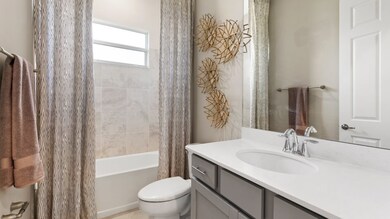
5432 Fancourt Links Way Ave Maria, FL 34142
Estimated payment $3,862/month
3
Beds
3
Baths
2,247
Sq Ft
$262
Price per Sq Ft
Highlights
- Golf Course Community
- New Construction
- Community Pool
- Estates Elementary School Rated A-
- Clubhouse
- Tennis Courts
About This Home
This spacious contemporary home features an airy kitchen that joins the family and dining rooms in an open design with access to a covered lanai for outdoor experiences. Near the entry, two secondary bedrooms are adjacent to a flexible den, perfect for an office space or home gym. The owner’s suite is ideally located at the back of the home.
Home Details
Home Type
- Single Family
Parking
- 2 Car Garage
Home Design
- New Construction
- Quick Move-In Home
- Maria Plan
Interior Spaces
- 2,247 Sq Ft Home
- 1-Story Property
Bedrooms and Bathrooms
- 3 Bedrooms
- 3 Full Bathrooms
Community Details
Overview
- Actively Selling
- Built by Lennar
- The National Golf & Country Club Executive Homes Subdivision
Amenities
- Clubhouse
Recreation
- Golf Course Community
- Tennis Courts
- Community Pool
Sales Office
- 6098 Artisan Ct
- Ave Maria, FL 34142
- 888-214-1476
- Builder Spec Website
Office Hours
- Mon 9-6 | Tue 9-6 | Wed 9-6 | Thu 9-6 | Fri 9-6 | Sat 9-6 | Sun 10-6
Map
Create a Home Valuation Report for This Property
The Home Valuation Report is an in-depth analysis detailing your home's value as well as a comparison with similar homes in the area
Similar Homes in the area
Home Values in the Area
Average Home Value in this Area
Property History
| Date | Event | Price | Change | Sq Ft Price |
|---|---|---|---|---|
| 02/25/2025 02/25/25 | For Sale | $587,704 | -- | $262 / Sq Ft |
Nearby Homes
- 5422 Double Eagle Cir Unit 2421
- 5583 Double Eagle Cir Unit 4112
- 5399 Pikewood Ct
- 5583 Double Eagle Cir Unit 4124
- 5491 Double Eagle Cir Unit 3711
- 5403 Pikewood Ct
- 5416 Double Eagle Cir Unit 2311
- 5583 Double Eagle Cir Unit 4114
- 5416 Double Eagle Cir Unit 2313
- 5583 Double Eagle Cir Unit 4141
- 5416 Double Eagle Cir Unit 2327
- 5629 Double Eagle Cir Unit 4224
- 5628 Newcastle Ct Unit 4922
- 5628 Newcastle Ct Unit 4912
- 5384 Fancourt Links Way
- 5680 Melbourne Ct Unit 7511
- 5583 Double Eagle Cir Unit 4115
