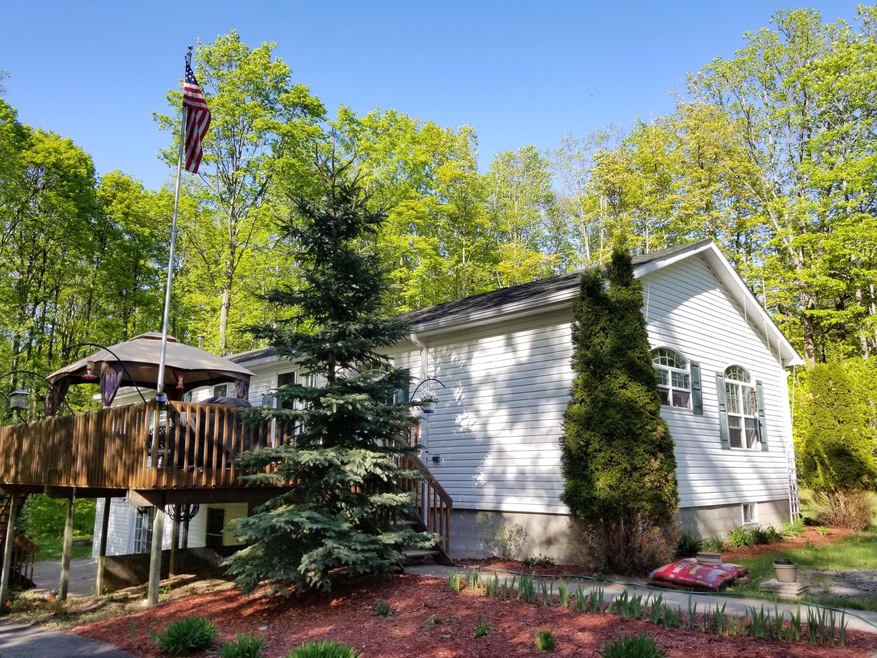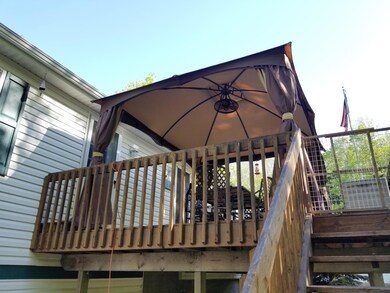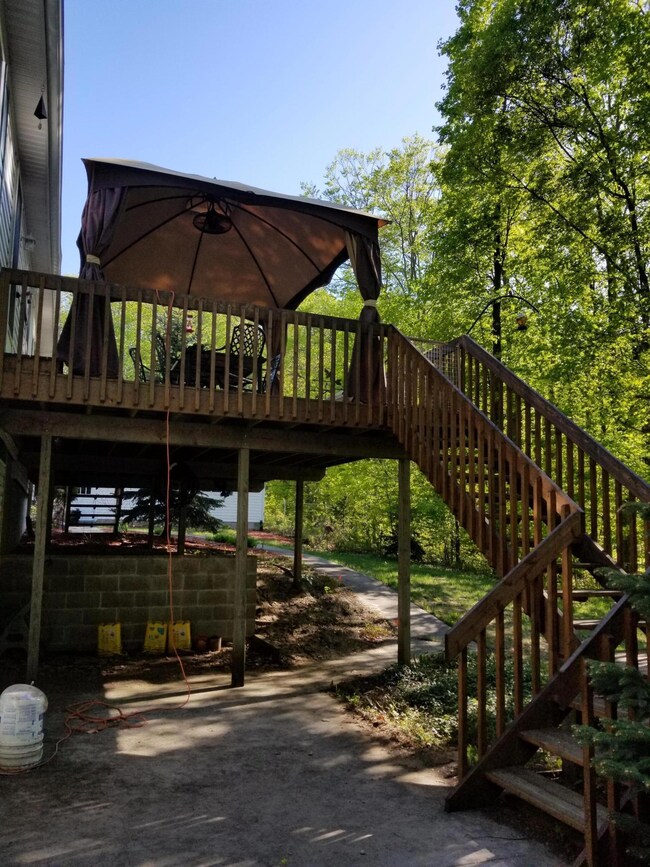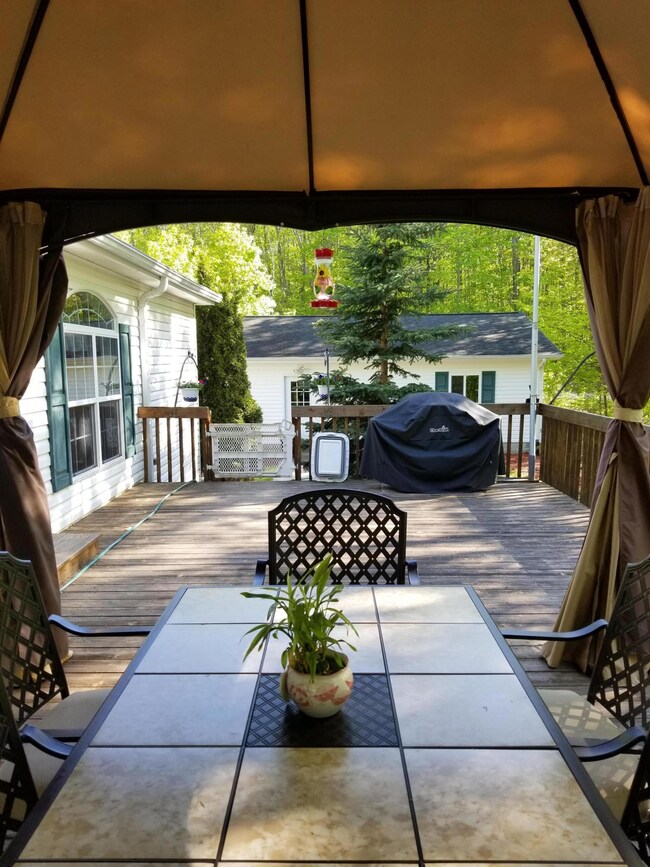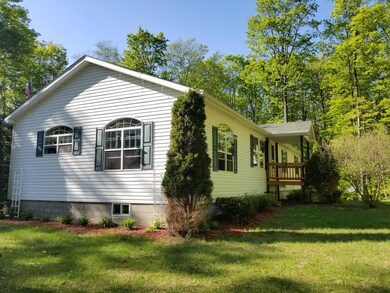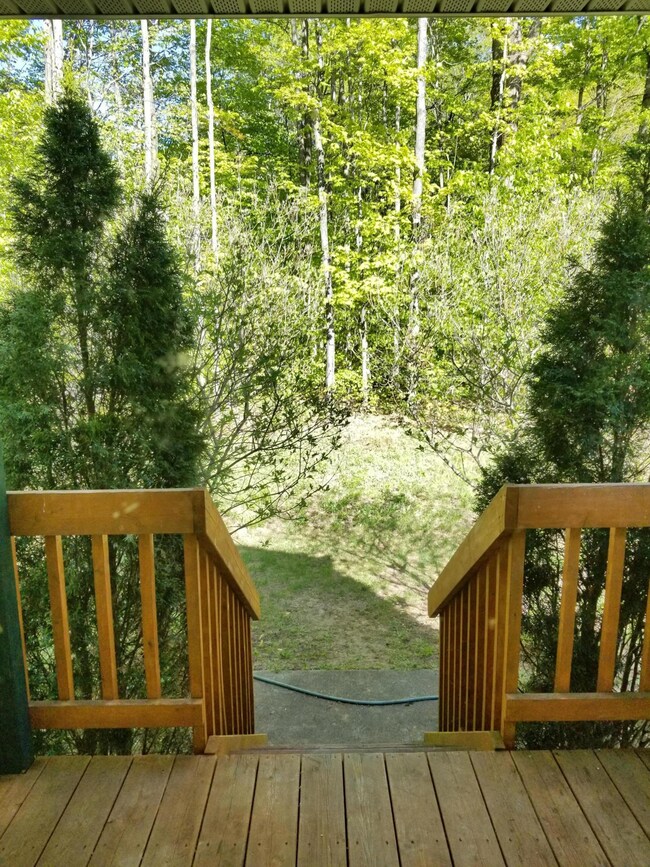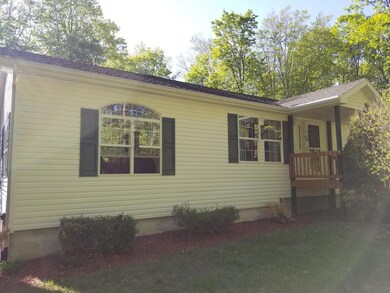
5432 Forestgrove Dr Elmira, MI 49730
Estimated Value: $291,300 - $379,000
Highlights
- Airstrip
- Horse Facilities
- Wood Burning Stove
- Golf Course Community
- Deck
- Vaulted Ceiling
About This Home
As of October 2018Gorgeous and very well maintained home! With open space and storage everywhere, there's no doubt you will fall in love! Tucked away behind the trees, private and quiet, this home has everything you'll need to relax! Upon walking in you are greeted by the huge island in the kitchen and a great big open floor plan for entertaining. The huge windows with great views of the natural serenity that surrounds the home,invite you back outside to enjoy the 16x29 gorgeous cedar deck and gazebo with outdoor fan! The basement wows again with its Amish Handmade Rustic Hickory Cabinetry and ceramic tile, family room, full bathroom, bedroom with private views and a huge adjoined patio, your guests may not want to leave! All Located in the fantastic Residential, Recreational Lakes of the North Community!
Home Details
Home Type
- Single Family
Est. Annual Taxes
- $10
Year Built
- Built in 2003
Lot Details
- Lot Dimensions are 315x222x280x200
Parking
- 3 Car Detached Garage
Home Design
- Ranch Style House
- Modular or Manufactured Materials
- Vinyl Construction Material
Interior Spaces
- 3,500 Sq Ft Home
- Vaulted Ceiling
- Wood Burning Stove
- Family Room
- Living Room
- Formal Dining Room
- Home Office
- First Floor Utility Room
- Tile Flooring
Kitchen
- Oven or Range
- Microwave
- Dishwasher
Bedrooms and Bathrooms
- 4 Bedrooms
- Walk-In Closet
- 3 Full Bathrooms
- Hydromassage or Jetted Bathtub
Laundry
- Laundry on main level
- Dryer
- Washer
Finished Basement
- Basement Fills Entire Space Under The House
- Basement Window Egress
Accessible Home Design
- Low Threshold Shower
- Halls are 36 inches wide or more
Outdoor Features
- Airstrip
- Deck
- Patio
Utilities
- Forced Air Heating System
- Heating System Uses Propane
- Well
- Water Softener
- Septic System
- Internet Available
- Satellite Dish
Community Details
Overview
- Property has a Home Owners Association
- Located in the Lakes of the North master-planned community
Recreation
- Golf Course Community
- Horse Facilities
Ownership History
Purchase Details
Home Financials for this Owner
Home Financials are based on the most recent Mortgage that was taken out on this home.Purchase Details
Home Values in the Area
Average Home Value in this Area
Purchase History
| Date | Buyer | Sale Price | Title Company |
|---|---|---|---|
| Joseph Damien | $175,000 | -- | |
| Kent Russell | $3,800 | -- |
Property History
| Date | Event | Price | Change | Sq Ft Price |
|---|---|---|---|---|
| 10/26/2018 10/26/18 | Sold | $175,000 | -- | $50 / Sq Ft |
| 08/20/2018 08/20/18 | Pending | -- | -- | -- |
Tax History Compared to Growth
Tax History
| Year | Tax Paid | Tax Assessment Tax Assessment Total Assessment is a certain percentage of the fair market value that is determined by local assessors to be the total taxable value of land and additions on the property. | Land | Improvement |
|---|---|---|---|---|
| 2024 | $10 | $134,300 | $0 | $0 |
| 2023 | $948 | $108,500 | $0 | $0 |
| 2022 | $2,222 | $91,000 | $0 | $0 |
| 2021 | $2,191 | $86,900 | $0 | $0 |
| 2020 | $2,153 | $80,700 | $0 | $0 |
| 2019 | $2,122 | $74,300 | $0 | $0 |
| 2018 | $1,669 | $77,900 | $0 | $0 |
| 2017 | $1,640 | $78,000 | $0 | $0 |
| 2016 | $676 | $75,400 | $0 | $0 |
| 2015 | -- | $72,900 | $0 | $0 |
| 2014 | -- | $67,500 | $0 | $0 |
| 2013 | -- | $55,400 | $0 | $0 |
Map
Similar Homes in the area
Source: Water Wonderland Board of REALTORS®
MLS Number: 313715
APN: 05-13-300-205-00
- Lot 113 Forestgrove Dr Unit 113
- 8871 Dellwood Dr
- Lot 351 Dellwood Dr Unit 351
- 0 Shadyshore Pkwy Unit 1932525
- 0 Shadyshore Pkwy Unit 1924477
- Lot #252 Sunridge Dr
- 9649 Valleyway Dr
- 6253 Breezewood Dr
- Land 99 Breezewood Dr
- Lot 98 Breezewood Dr
- Lot 101 Breezewood Dr
- 6456 Wilderness Dr
- 7530 Woodridge Acres
- 722 Highland Dr
- 0000 Pineview Dr
- 000 Pineview Dr
- 00 Pineview Dr
- 8468 Shorewood Ct
- Lot 23 Whispering Pines Dr
- TBD Pinehurst Dr
