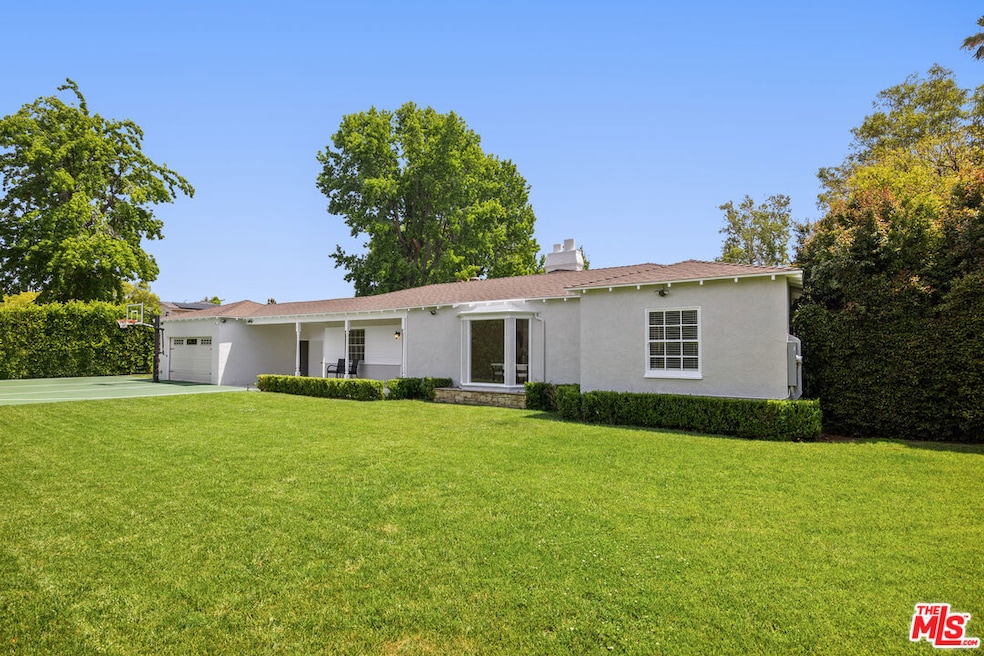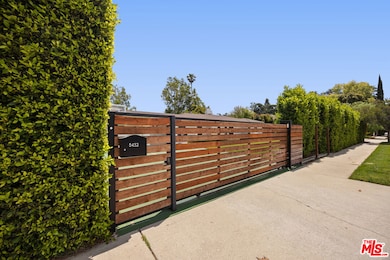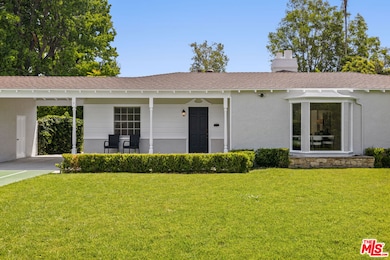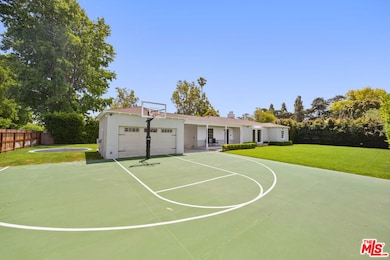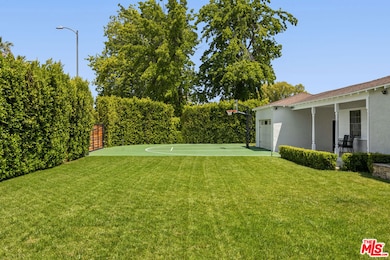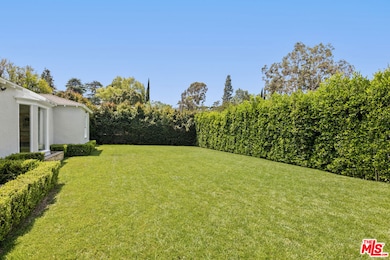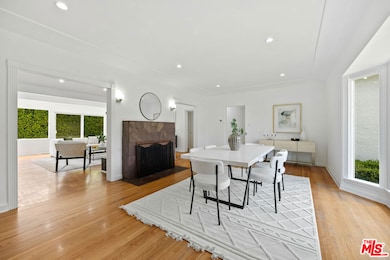5432 Fulton Ave Sherman Oaks, CA 91401
Highlights
- Tennis Courts
- Midcentury Modern Architecture
- Wood Flooring
- Ulysses S. Grant Senior High School Rated A-
- Dining Room with Fireplace
- Breakfast Area or Nook
About This Home
Welcome to 5432 Fulton Avenue a meticulously updated single-level home nestled on an expansive 12,555 sq ft corner lot, just minutes from the best of Sherman Oaks. Spanning approximately 2,000 sq ft, this light-filled residence seamlessly blends timeless charm with contemporary style, offering the perfect canvas for modern family living and entertaining. Step inside to discover three spacious bedrooms, including two primary suites one featuring a walk-in closet and a luxurious ensuite bathroom. The inviting floor plan showcases multiple living and dining areas, hardwood floors, recessed lighting, and an abundance of natural light through oversized windows and French doors. The kitchen features a sunlit breakfast nook, ample storage, and direct flow into the main living spaces, ideal for gatherings both big and small. Dual fireplaces provide cozy focal points in both the living and dining rooms, adding warmth and architectural interest. Outdoors, the magic continues with a lushly landscaped backyard that offers a full-size sport court, built-in trampoline, and a generous lawn perfect for play, pets, or entertaining under the California sun. This turnkey gem offers a rare opportunity to own a fully usable lot in one of the Valley's most desirable neighborhoods. Whether you're upsizing, relocating, or planting roots, 5432 Fulton Ave is ready to welcome you home.
Home Details
Home Type
- Single Family
Est. Annual Taxes
- $18,404
Year Built
- Built in 1939
Lot Details
- 0.29 Acre Lot
- Lot Dimensions are 120x105
- Gated Home
- Property is zoned LAR1
Parking
- 2 Car Garage
- Automatic Gate
Home Design
- Midcentury Modern Architecture
Interior Spaces
- 1,998 Sq Ft Home
- 1-Story Property
- Family Room
- Living Room with Fireplace
- Dining Room with Fireplace
- Wood Flooring
- Alarm System
- Property Views
Kitchen
- Breakfast Area or Nook
- Oven or Range
- Dishwasher
Bedrooms and Bathrooms
- 3 Bedrooms
- 2 Full Bathrooms
Outdoor Features
- Tennis Courts
- Basketball Court
Utilities
- Central Heating
Community Details
- Call for details about the types of pets allowed
Listing and Financial Details
- Security Deposit $7,250
- Tenant pays for gas, electricity, water
- 12 Month Lease Term
- Assessor Parcel Number 2345-003-029
Map
Source: The MLS
MLS Number: 25572681
APN: 2345-003-029
- 13157 Chandler Blvd
- 13340 Burbank Blvd Unit 2
- 5657 Fulton Ave
- 13021 Killion St
- 5328 Allott Ave
- 13123 Magnolia Blvd
- 13117 Magnolia Blvd
- 5748 Hillview Park Ave
- 13155 Hartsook St
- 5305 Allott Ave
- 5109 Longridge Ave
- 5539 Ventura Canyon Ave
- 13521 Magnolia Blvd
- 5131 Greenbush Ave
- 5327 Coldwater Canyon Ave Unit D
- 13624 Burbank Blvd
- 5110 Greenbush Ave
- 13158 Otsego St
- 5616 Buffalo Ave
- 5245 Coldwater Canyon Ave Unit J
- 13330 Killion St
- 13439 Burbank Blvd
- 13439 Burbank Blvd Unit 219
- 13455 Burbank Blvd
- 13453 Burbank Blvd
- 13021 Killion St
- 5517 Allott Ave
- 12940 Burbank Blvd
- 5432 Buffalo Ave
- 5317 Ventura Canyon Ave
- 5323 Coldwater Canyon Ave
- 5346 Buffalo Ave
- 5511 Coldwater Canyon Ave
- 5040 Varna Ave
- 5407 Woodman Ave
- 5010 Fulton Ave
- 5252 Coldwater Canyon Ave Unit 207
- 12830 Burbank Blvd Unit 316
- 12830 Burbank Blvd Unit 301
- 5135 Coldwater Canyon Ave
