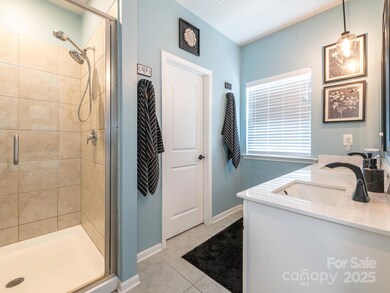
5432 Kinsbridge Dr Mint Hill, NC 28227
Highlights
- Open Floorplan
- Transitional Architecture
- Covered patio or porch
- Bain Elementary Rated 9+
- Lawn
- 2 Car Attached Garage
About This Home
As of July 2025Bright & Spacious like-new Townhome in a strong family friendly community. This Middle unit has incredible curb appeal w/ professional landscaping & maintence provided by HOA. UPDATES include: premium ceiling fans, custom L-shaped pantry w/ wood shelving, premium fixtures (handles, hinges, drawer pulls, faucets, lighting), 1/2 bath renovation, kitchen backsplash & screen door. Entire home is flooded w/ natural light. Main level boasts the living room w/ new electric fireplace open to dining area & gourmet kitchen w/ 5 burner gas stove & undercabinet lighting. Upstairs primary bedroom has attached bath & dual walk in closets + 2 guest baths allow for home office option. Rear 2-car garage provides parking & storage. Incredible community w/ family events like trick-or-treating + fishing lake, playground, & walking trails. ALL just steps from the local shops & restaurants of Downtown Mint Hill & zoned for fantastic Bain Elementary.
Last Agent to Sell the Property
Keller Williams Ballantyne Area Brokerage Email: listings@hprea.com License #268537 Listed on: 06/03/2025

Co-Listed By
Keller Williams Ballantyne Area Brokerage Email: listings@hprea.com License #347699
Townhouse Details
Home Type
- Townhome
Est. Annual Taxes
- $2,599
Year Built
- Built in 2023
Lot Details
- Lot Dimensions are 22 x 53
- Irrigation
- Lawn
HOA Fees
- $200 Monthly HOA Fees
Parking
- 2 Car Attached Garage
- Rear-Facing Garage
- Garage Door Opener
- Driveway
Home Design
- Transitional Architecture
- Brick Exterior Construction
- Slab Foundation
- Stone Siding
Interior Spaces
- 2-Story Property
- Open Floorplan
- Wired For Data
- Ceiling Fan
- Living Room with Fireplace
- Pull Down Stairs to Attic
Kitchen
- Oven
- Gas Range
- Microwave
- Dishwasher
- Kitchen Island
- Disposal
Flooring
- Tile
- Vinyl
Bedrooms and Bathrooms
- 3 Bedrooms
- Split Bedroom Floorplan
- Walk-In Closet
Outdoor Features
- Covered patio or porch
Schools
- Bain Elementary School
- Mint Hill Middle School
- Independence High School
Utilities
- Forced Air Zoned Heating and Cooling System
- Heating System Uses Natural Gas
- Electric Water Heater
- Cable TV Available
Listing and Financial Details
- Assessor Parcel Number 137-066-75
Community Details
Overview
- Cusick Community Management Association
- Mcewen Village Condos
- Built by Century Communities
- Mcewen Village Subdivision, Cameron Floorplan
Recreation
- Community Playground
- Trails
Ownership History
Purchase Details
Similar Homes in the area
Home Values in the Area
Average Home Value in this Area
Purchase History
| Date | Type | Sale Price | Title Company |
|---|---|---|---|
| Warranty Deed | $365,000 | None Listed On Document |
Property History
| Date | Event | Price | Change | Sq Ft Price |
|---|---|---|---|---|
| 07/16/2025 07/16/25 | Sold | $382,500 | -0.6% | $205 / Sq Ft |
| 06/03/2025 06/03/25 | For Sale | $385,000 | -- | $206 / Sq Ft |
Tax History Compared to Growth
Tax History
| Year | Tax Paid | Tax Assessment Tax Assessment Total Assessment is a certain percentage of the fair market value that is determined by local assessors to be the total taxable value of land and additions on the property. | Land | Improvement |
|---|---|---|---|---|
| 2023 | $2,599 | $75,000 | $75,000 | $0 |
Agents Affiliated with this Home
-
Thomas Elrod

Seller's Agent in 2025
Thomas Elrod
Keller Williams Ballantyne Area
(704) 228-6900
17 in this area
612 Total Sales
-
Davon Washington
D
Seller Co-Listing Agent in 2025
Davon Washington
Keller Williams Ballantyne Area
(919) 805-6359
1 in this area
16 Total Sales
-
Andria Sarvey

Buyer's Agent in 2025
Andria Sarvey
Keller Williams Ballantyne Area
(704) 609-7669
5 in this area
56 Total Sales
Map
Source: Canopy MLS (Canopy Realtor® Association)
MLS Number: 4266338
APN: 137-066-75
- 5440 Kinsbridge Dr
- 7613 Happy Hollow Dr
- 5024 Hillshire Ln
- 7500 Happy Hollow Dr
- 7701 Matthews-Mint Hill Rd
- 17009 Malone Ln
- 17009 Malone Ln
- 17009 Malone Ln
- 17009 Malone Ln
- 17009 Malone Ln
- 17009 Malone Ln
- 17009 Malone Ln
- 17021 Malone Ln
- 13126 MacOn Hall Dr
- 17025 Malone Ln
- 7710 Grove Hall Ave
- 15018 Camus Ct
- 4317 Wilgrove Mint Hill Rd
- 4309 Wilgrove Mint Hill Rd
- 7445 Forrest Rader Dr






