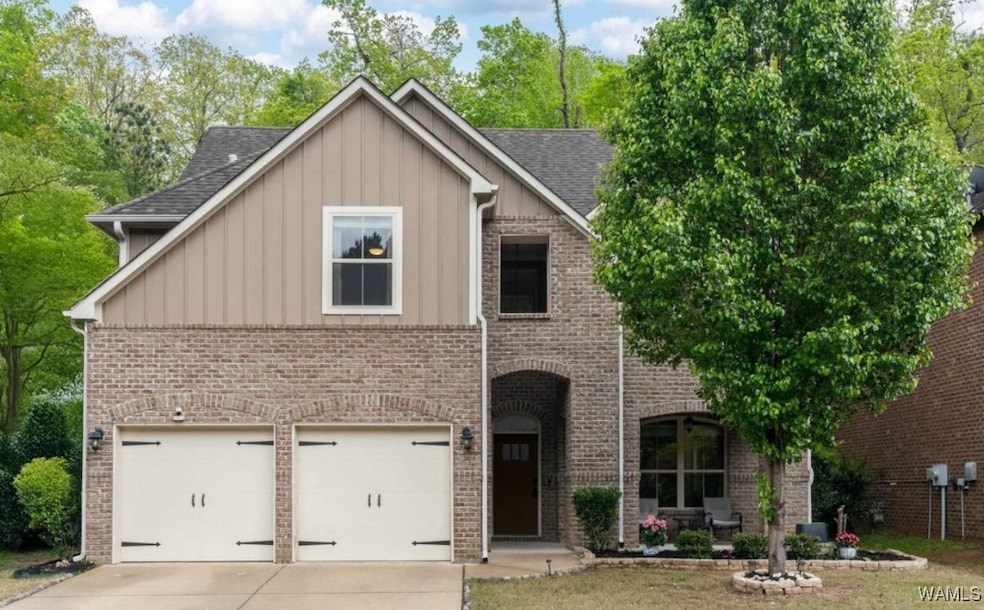
5432 Park Side Cir Hoover, AL 35244
Estimated payment $3,000/month
Highlights
- Outdoor Pool
- Clubhouse
- Tennis Courts
- South Shades Crest Elementary School Rated A
- Wood Flooring
- Covered Patio or Porch
About This Home
Step inside and discover how much space this beautiful home offers! With nearly 3,400 sq ft, this 5-bedroom, 4-bath home is priced well below the average per square foot in Lake Cyrus. It’s move-in ready. The open layout centers around a chef’s kitchen with Quartz countertops, a large island, and gas range for entertaining. The kitchen flows into a spacious great room with hardwood floors throughout the main living areas. The main level includes a guest suite with full bath and a dining room accented by a rustic reclaimed wood wall. Upstairs features four generously sized bedrooms, three full baths, and a flexible loft. One secondary bedroom includes an en-suite bath—great for guests or multigenerational living. The oversized primary suite offers two walk-in closets and a spa-like bath with double vanities. Enjoy the screened-in porch and fenced backyard-for relaxing or entertaining. Come see it today!
Home Details
Home Type
- Single Family
Est. Annual Taxes
- $3,695
Year Built
- Built in 2014
Lot Details
- 8,712 Sq Ft Lot
Home Design
- Brick Exterior Construction
- Shingle Roof
- Wood Roof
Interior Spaces
- 3,398 Sq Ft Home
- 2-Story Property
- Ceiling Fan
- Gas Log Fireplace
- Wood Flooring
- Fire and Smoke Detector
- Laundry Room
Kitchen
- Gas Oven
- Gas Range
- Microwave
- Dishwasher
- Disposal
Bedrooms and Bathrooms
- 5 Bedrooms
- Walk-In Closet
- 4 Full Bathrooms
- Soaking Tub
Parking
- Garage
- Garage Door Opener
- Driveway
Outdoor Features
- Outdoor Pool
- Covered Patio or Porch
Utilities
- Cooling Available
- Heating Available
- Gas Water Heater
- Cable TV Available
Listing and Financial Details
- Assessor Parcel Number 3900304000056000
Community Details
Recreation
- Tennis Courts
- Community Pool
Additional Features
- Lake Cyrus The Cove Subdivision
- Clubhouse
Map
Home Values in the Area
Average Home Value in this Area
Tax History
| Year | Tax Paid | Tax Assessment Tax Assessment Total Assessment is a certain percentage of the fair market value that is determined by local assessors to be the total taxable value of land and additions on the property. | Land | Improvement |
|---|---|---|---|---|
| 2024 | $3,695 | $51,620 | -- | -- |
| 2022 | $3,144 | $44,030 | $7,400 | $36,630 |
| 2021 | $2,690 | $37,770 | $7,400 | $30,370 |
| 2020 | $2,508 | $35,140 | $7,400 | $27,740 |
| 2019 | $2,604 | $36,600 | $0 | $0 |
| 2018 | $2,505 | $35,240 | $0 | $0 |
| 2017 | $2,388 | $33,620 | $0 | $0 |
| 2016 | $2,330 | $32,820 | $0 | $0 |
| 2015 | $2,250 | $31,720 | $0 | $0 |
| 2014 | $428 | $2,960 | $0 | $0 |
| 2013 | $428 | $5,900 | $0 | $0 |
Property History
| Date | Event | Price | Change | Sq Ft Price |
|---|---|---|---|---|
| 08/19/2025 08/19/25 | Pending | -- | -- | -- |
| 08/04/2025 08/04/25 | Price Changed | $495,000 | -2.9% | $146 / Sq Ft |
| 06/21/2025 06/21/25 | For Sale | $510,000 | +36.0% | $150 / Sq Ft |
| 04/27/2021 04/27/21 | Sold | $375,000 | 0.0% | $110 / Sq Ft |
| 03/16/2021 03/16/21 | Pending | -- | -- | -- |
| 03/15/2021 03/15/21 | For Sale | $375,000 | +11.3% | $110 / Sq Ft |
| 03/21/2018 03/21/18 | Sold | $337,000 | +0.6% | $99 / Sq Ft |
| 02/14/2018 02/14/18 | For Sale | $334,900 | +11.0% | $99 / Sq Ft |
| 08/15/2014 08/15/14 | Sold | $301,786 | 0.0% | $91 / Sq Ft |
| 08/01/2014 08/01/14 | Pending | -- | -- | -- |
| 03/28/2014 03/28/14 | For Sale | $301,786 | -- | $91 / Sq Ft |
Purchase History
| Date | Type | Sale Price | Title Company |
|---|---|---|---|
| Warranty Deed | $375,000 | -- | |
| Warranty Deed | $241,314 | -- | |
| Warranty Deed | $337,000 | -- | |
| Warranty Deed | $300,000 | -- |
Mortgage History
| Date | Status | Loan Amount | Loan Type |
|---|---|---|---|
| Open | $356,250 | New Conventional | |
| Previous Owner | $236,943 | FHA | |
| Previous Owner | $140,000 | New Conventional | |
| Previous Owner | $285,000 | New Conventional |
Similar Homes in the area
Source: West Alabama Multiple Listing Service
MLS Number: 169412
APN: 39-00-30-4-000-056.000
- 5432 Park Side Cir
- 5468 Park Side Cir
- 5472 Park Side Rd
- 5480 Park Side Rd
- 5544 Park Side Rd
- 5045 Emerald Ct
- 5983 Waterside Dr
- 5960 Waterscape Pass
- 1937 Cyrus Cove Dr
- 1982 Cyrus Cove Dr
- 2089 Highland Gate Way
- 2081 Highland Gate Way
- 1555 Lake Cyrus Club Dr Unit 11
- 1551 Lake Cyrus Club Dr Unit 12
- 1547 Lake Cyrus Club Dr Unit 13
- 1543 Lake Cyrus Club Dr Unit 14
- 2041 Highland Gate Way
- 2041 Highland Gate Way Unit 25
- 1930 Cyrus Cove Dr
- 5911 Peachwood Cir






