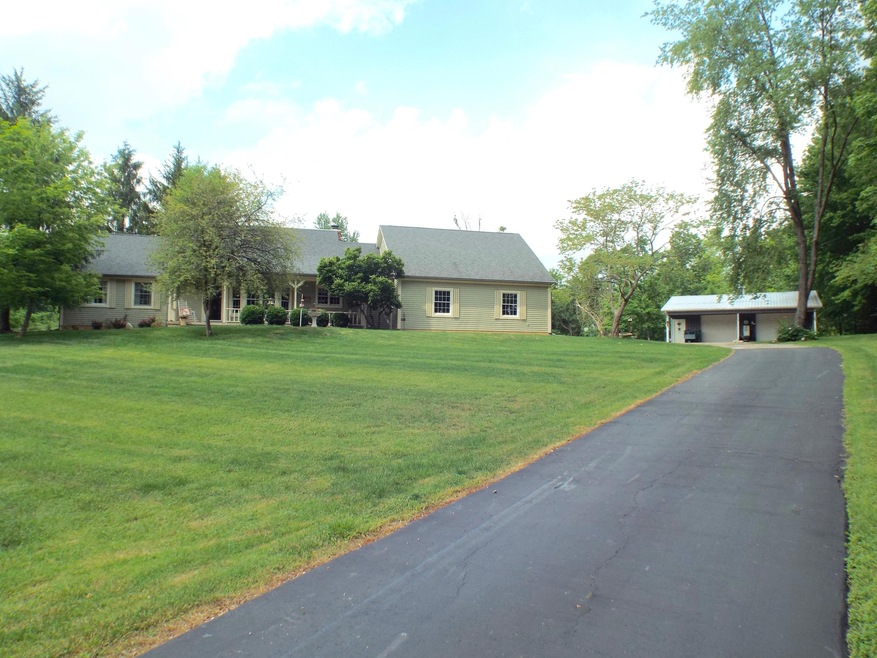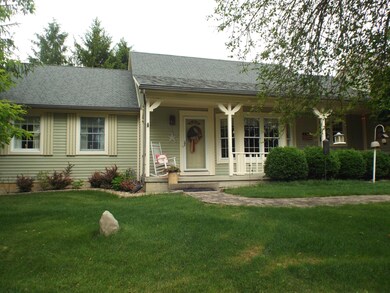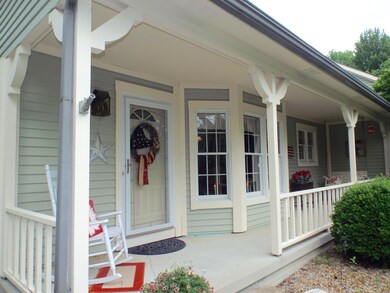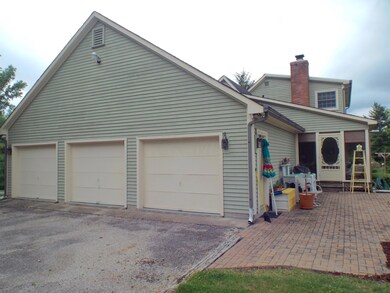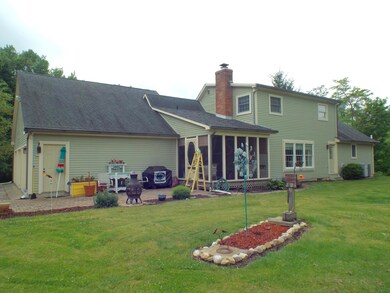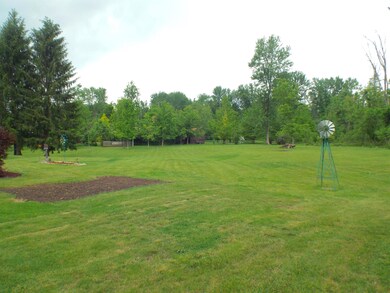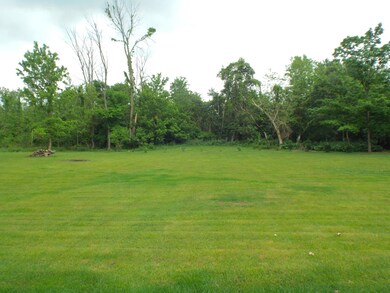
5433 Headleys Mill Rd SW Pataskala, OH 43062
Estimated Value: $481,000 - $763,000
Highlights
- 1.92 Acre Lot
- Main Floor Primary Bedroom
- Sun or Florida Room
- Wooded Lot
- Whirlpool Bathtub
- 8 Car Garage
About This Home
As of July 2017Feast your eyes on this Stunning Custom Built Home located just outside the Heart of Pataskala on almost 2 Acres with a Detached 5 Car Garage! Where should I start with this Property's Features... Perhaps the Gourmet Kitchen with Stainless Steel Appliances, Gorgeous Cabinetry and Bay Window! Or the Huge Finished Basement perfect for all of your Family's Recreational Activities! But then the Detached 5 Car Garage with Heating & A/C is also fantastic with it's Large Shop Area and even a Hydraulic Lift for Car Enthusiasts! I can't forget to mention the 1st Floor Owner's Suite with Two Separate Vanities, Stand-alone Shower and Jetted Tub! And what about the Screened-In Porch and Outdoor Patio overlooking the Back Yard and Mature Tree Line?! Just an Amazing Home! Be sure not to miss it!
Last Agent to Sell the Property
Kenton Fairchild
Key Realty Listed on: 05/27/2017
Last Buyer's Agent
Kelsey Egler
Howard Hanna Real Estate Svcs
Home Details
Home Type
- Single Family
Est. Annual Taxes
- $6,266
Year Built
- Built in 1988
Lot Details
- 1.92 Acre Lot
- Wooded Lot
Parking
- 8 Car Garage
- Heated Garage
Home Design
- Wood Siding
Interior Spaces
- 2,056 Sq Ft Home
- 2-Story Property
- Wood Burning Fireplace
- Insulated Windows
- Sun or Florida Room
- Screened Porch
- Home Security System
- Laundry on main level
Kitchen
- Electric Range
- Microwave
- Dishwasher
Flooring
- Carpet
- Laminate
- Vinyl
Bedrooms and Bathrooms
- 3 Bedrooms | 1 Primary Bedroom on Main
- Whirlpool Bathtub
Basement
- Partial Basement
- Recreation or Family Area in Basement
Outdoor Features
- Patio
- Outbuilding
Utilities
- Forced Air Heating and Cooling System
- Well
Listing and Financial Details
- Home warranty included in the sale of the property
- Assessor Parcel Number 064-152688-00.000
Ownership History
Purchase Details
Home Financials for this Owner
Home Financials are based on the most recent Mortgage that was taken out on this home.Purchase Details
Home Financials for this Owner
Home Financials are based on the most recent Mortgage that was taken out on this home.Similar Homes in Pataskala, OH
Home Values in the Area
Average Home Value in this Area
Purchase History
| Date | Buyer | Sale Price | Title Company |
|---|---|---|---|
| Clayton Carolyn | $343,000 | None Available | |
| Hood Charles E | $339,900 | Ohio Ti |
Mortgage History
| Date | Status | Borrower | Loan Amount |
|---|---|---|---|
| Open | Clayton Carolyn | $260,050 | |
| Closed | Clayton Carolyn | $274,400 | |
| Previous Owner | Hood Charles E | $307,114 | |
| Previous Owner | Hood Charles E | $337,810 | |
| Previous Owner | Hood Charles E | $271,920 | |
| Previous Owner | Henson Judith | $50,985 |
Property History
| Date | Event | Price | Change | Sq Ft Price |
|---|---|---|---|---|
| 03/31/2025 03/31/25 | Off Market | $343,000 | -- | -- |
| 07/31/2017 07/31/17 | Sold | $343,000 | -2.0% | $167 / Sq Ft |
| 07/01/2017 07/01/17 | Pending | -- | -- | -- |
| 05/27/2017 05/27/17 | For Sale | $350,000 | -- | $170 / Sq Ft |
Tax History Compared to Growth
Tax History
| Year | Tax Paid | Tax Assessment Tax Assessment Total Assessment is a certain percentage of the fair market value that is determined by local assessors to be the total taxable value of land and additions on the property. | Land | Improvement |
|---|---|---|---|---|
| 2024 | $8,865 | $148,650 | $29,050 | $119,600 |
| 2023 | $6,183 | $148,650 | $29,050 | $119,600 |
| 2022 | $5,805 | $119,530 | $18,690 | $100,840 |
| 2021 | $5,979 | $119,530 | $18,690 | $100,840 |
| 2020 | $6,072 | $119,530 | $18,690 | $100,840 |
| 2019 | $5,857 | $106,470 | $18,690 | $87,780 |
| 2018 | $5,878 | $0 | $0 | $0 |
| 2017 | $5,931 | $0 | $0 | $0 |
| 2016 | $6,266 | $0 | $0 | $0 |
| 2015 | $6,039 | $0 | $0 | $0 |
| 2014 | $7,664 | $0 | $0 | $0 |
| 2013 | $5,936 | $0 | $0 | $0 |
Agents Affiliated with this Home
-
K
Seller's Agent in 2017
Kenton Fairchild
Key Realty
-
K
Buyer's Agent in 2017
Kelsey Egler
Howard Hanna Real Estate Svcs
Map
Source: Columbus and Central Ohio Regional MLS
MLS Number: 217018049
APN: 064-152688-00.000
- 5433 Headleys Mill Rd SW
- 5473 Headleys Mill Rd SW
- 5513 Headleys Mill Rd SW
- 5342 Headleys Mill Rd SW
- 5240 Hazelton Etna Rd SW
- 5240 Hazelton-Etna Rd SW
- 5355 Headleys Mill Rd SW
- 5474 Headleys Mill Rd SW
- 0 Hazelton Etna Rd Unit 2747913
- 0 Hazelton Etna Rd Unit 2704129
- 0 Hazelton Etna Rd Unit 2648239
- 0 Hazelton Etna Rd Unit 2532589
- 0 Hazelton Etna Rd Unit 2526660
- 0 Hazelton Etna Rd Unit 2212027
- 0 Hazelton Etna Rd Unit 2123119
- 0 Hazelton Etna Rd Unit 2239394
- 0 Hazelton Etna Rd Unit 2126871
- 0 Hazelton Etna Rd Unit 2123120
- 0 Hazelton Etna Rd Unit 2104502
- 0 Hazelton Etna Rd Unit 2020294
