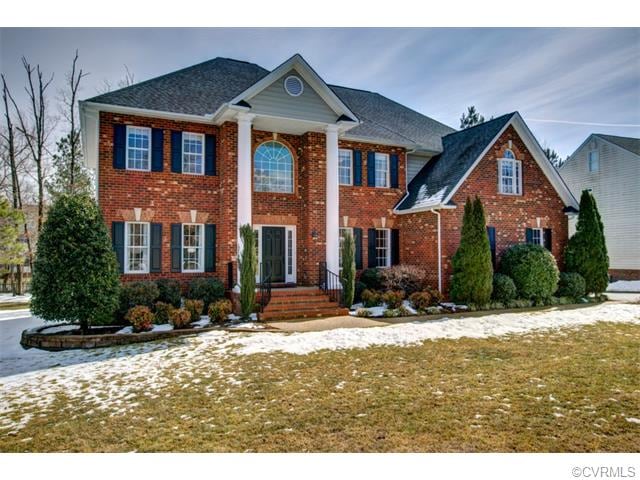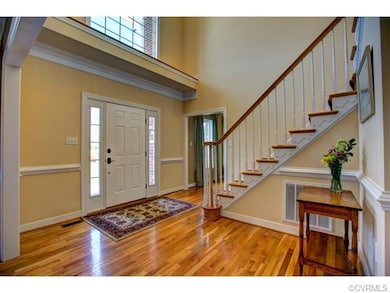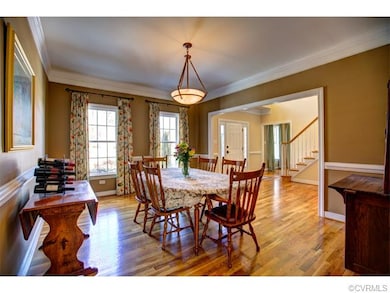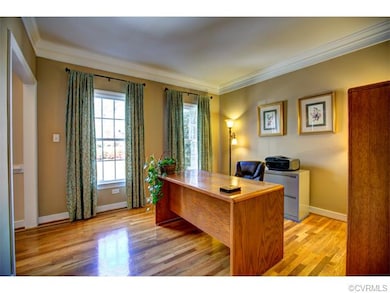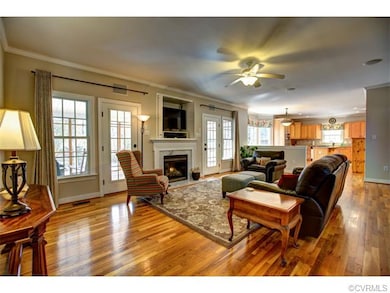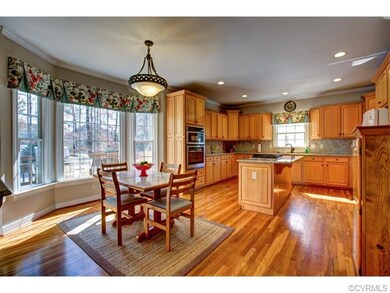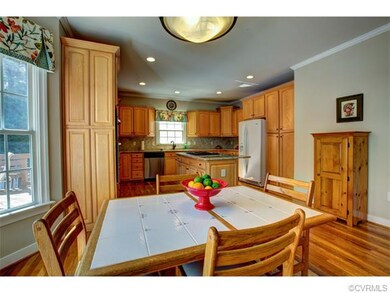
5433 Hillshire Way Glen Allen, VA 23059
Wyndham NeighborhoodHighlights
- Wood Flooring
- Kaechele Elementary Rated A-
- Zoned Heating and Cooling
About This Home
As of June 2022Grand home with all amenities! Spacious home with 5/6 bedrooms and 5 full baths! There are formal living & dining rooms with mouldings, family room with a fireplace with gas logs, TV niche, pre-wired for surround sound and 2 full light doors open to the screen porch. The eat-in kitchen features raised panel cabinets, granite countertops, stainless steel appliances, double bowl sink, gas cooktop & crown moulding. Hardwood floors throughout the first floor. There is a bedroom and full bath on the first floor. The 2nd floor Master bedroom has crown moulding, sitting area, walk-in closet with organizer & ceiling fan with light. The Master bath includes an oversized shower with seat, corner jetted tub & his/hers vanities. The 3rd floor bonus/bedroom/guest suite/rec room has a full bath with shower. There is gas heat and central air on the 1st & 2nd floor and a heat pump for the 3rd floor. Other features include a large custom deck, beautiful landscaping, irrigation, an intercom system, 9 ft ceilings and 2 car garage. A great opportunity not to be missed.
Last Agent to Sell the Property
Neumann & Dunn Real Estate License #0225028604 Listed on: 03/02/2015
Home Details
Home Type
- Single Family
Est. Annual Taxes
- $7,896
Year Built
- 2002
Home Design
- Dimensional Roof
- Asphalt Roof
Flooring
- Wood
- Partially Carpeted
- Ceramic Tile
- Vinyl
Bedrooms and Bathrooms
- 6 Bedrooms
- 5 Full Bathrooms
Additional Features
- Property has 2.5 Levels
- Zoned Heating and Cooling
Listing and Financial Details
- Assessor Parcel Number 737-773-1477
Ownership History
Purchase Details
Home Financials for this Owner
Home Financials are based on the most recent Mortgage that was taken out on this home.Purchase Details
Home Financials for this Owner
Home Financials are based on the most recent Mortgage that was taken out on this home.Purchase Details
Home Financials for this Owner
Home Financials are based on the most recent Mortgage that was taken out on this home.Similar Homes in Glen Allen, VA
Home Values in the Area
Average Home Value in this Area
Purchase History
| Date | Type | Sale Price | Title Company |
|---|---|---|---|
| Bargain Sale Deed | $875,000 | Fidelity National Title | |
| Warranty Deed | $585,000 | -- | |
| Warranty Deed | $465,000 | -- |
Mortgage History
| Date | Status | Loan Amount | Loan Type |
|---|---|---|---|
| Open | $729,300 | New Conventional | |
| Previous Owner | $583,500 | New Conventional | |
| Previous Owner | $204,000 | New Conventional | |
| Previous Owner | $250,000 | New Conventional |
Property History
| Date | Event | Price | Change | Sq Ft Price |
|---|---|---|---|---|
| 06/14/2022 06/14/22 | Sold | $875,000 | +9.4% | $224 / Sq Ft |
| 05/03/2022 05/03/22 | Pending | -- | -- | -- |
| 04/19/2022 04/19/22 | For Sale | $800,000 | +36.8% | $205 / Sq Ft |
| 04/29/2015 04/29/15 | Sold | $585,000 | -0.8% | $149 / Sq Ft |
| 03/07/2015 03/07/15 | Pending | -- | -- | -- |
| 03/02/2015 03/02/15 | For Sale | $589,950 | -- | $150 / Sq Ft |
Tax History Compared to Growth
Tax History
| Year | Tax Paid | Tax Assessment Tax Assessment Total Assessment is a certain percentage of the fair market value that is determined by local assessors to be the total taxable value of land and additions on the property. | Land | Improvement |
|---|---|---|---|---|
| 2025 | $7,896 | $875,100 | $190,000 | $685,100 |
| 2024 | $7,896 | $850,100 | $165,000 | $685,100 |
| 2023 | $7,226 | $850,100 | $165,000 | $685,100 |
| 2022 | $5,052 | $594,300 | $150,000 | $444,300 |
| 2021 | $4,996 | $574,300 | $130,000 | $444,300 |
| 2020 | $4,996 | $574,300 | $130,000 | $444,300 |
| 2019 | $4,875 | $560,300 | $130,000 | $430,300 |
| 2018 | $4,790 | $550,600 | $130,000 | $420,600 |
| 2017 | $4,790 | $550,600 | $130,000 | $420,600 |
| 2016 | $4,636 | $532,900 | $130,000 | $402,900 |
| 2015 | $4,636 | $532,900 | $130,000 | $402,900 |
| 2014 | $4,636 | $532,900 | $130,000 | $402,900 |
Agents Affiliated with this Home
-

Seller's Agent in 2022
Bernice Sim
RE/MAX
(804) 874-8890
9 in this area
252 Total Sales
-

Buyer's Agent in 2022
Sarah Bice
Sarah Bice & Associates RE
(804) 421-7777
42 in this area
243 Total Sales
-

Seller's Agent in 2015
Kevin Allocca
Neumann & Dunn Real Estate
(804) 909-5751
140 Total Sales
-

Buyer's Agent in 2015
Mark Tompkins
Samson Properties
(804) 347-3127
1 in this area
107 Total Sales
Map
Source: Central Virginia Regional MLS
MLS Number: 1505404
APN: 737-773-1477
- 5308 Hillshire Way
- 5901 Barnstable Ct
- 12206 Country Hills Terrace
- Linden Terrace Plan at Sweetspire
- Hartford Terrace Plan at Sweetspire
- Hartford II Plan at Sweetspire
- Belmont Plan at Sweetspire
- Fulton Terrace Plan at Sweetspire
- Fulton Plan at Sweetspire
- Linden III Plan at Sweetspire
- Corvallis Plan at Sweetspire
- Belmont Terrace Plan at Sweetspire
- 12300 Garnet Parke Cir
- 12304 Garnet Parke Cir
- 12328 Garnet Parke Cir
- 12313 Haybrook Ln
- 5025 Ellis Meadows Ct
- 12410 Creek Mill Ct
- 12724 Redfield Ln
- 6021 Chestnut Hill Dr
