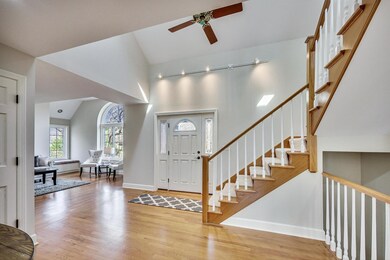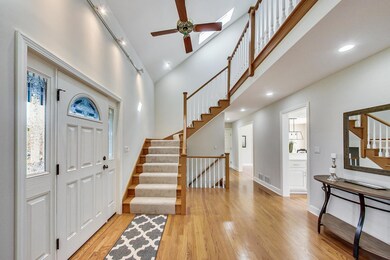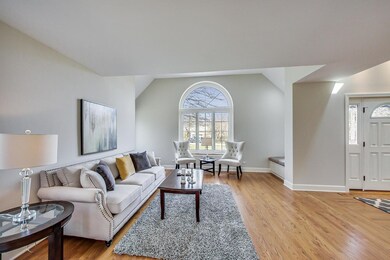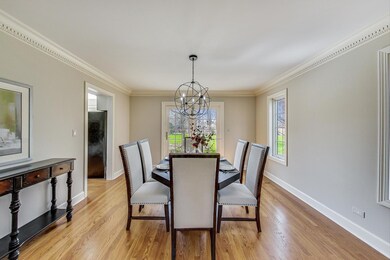
5433 N Tall Oaks Dr Long Grove, IL 60047
Estimated Value: $624,000 - $759,000
Highlights
- Colonial Architecture
- Mature Trees
- Double Shower
- Country Meadows Elementary School Rated A
- Deck
- Vaulted Ceiling
About This Home
As of June 2020Ideally situated on a serene wooded 1 acre lot among winding roads this spacious colonial is located in the sought after Stevenson HS district. From the moment you step in the front door you will feel the warmth of this lovingly cared for home that features an abundance of windows providing natural light & spectacular views. Gleaming hardwood floors greet you in the open foyer, and lead you to the formal living room that opens to the adjacent dining room featuring dental crown molding, new modern light fixture, and door to the brick paver patio. The cook's kitchen in today's look is ideal for entertaining with a large center island with butcher block countertop, 2 sinks, Garland commercial 6 burner stove, double oven, and wine fridge, skylights, & spacious eating area. Cozy up the gas log fireplace that serves as the focal point of the family room with brick surround and wood mantel and also features a door to the large deck with pergola and beautiful backyard. Laundry room with Maytag W/D, utility sink, and storage cabinets and powder room complete the main level. Retreat to the second level and relax away the cares of the day in the glorious master suite featuring sitting room with skylights & built in book shelves, dual walk in closets with organizers, and a master bath fit for royalty with dual furniture style vanities & medicine cabinets, 2 seperate showers, soaking tub, skylights, and linen closet. Two additional bedrooms and a full bath with soaking tub and shower complete the second level. The basement is ideal for storage or a recreation area with 2 separate crawl spaces, wine storage, sealed concrete floor, & is roughed for a bath. Enjoy the serenity of the spacious back yard with the large deck, pergola, and brick paver patio. Other features include attached 2 car heated garage with additional storage space, full interior of home painted in 2020, new carpet on the second level, hardwood floors on the main level, Anderson Renewal windows, and updated bathrooms. This home offers a great layout with plenty of everyday living space, it's a must see! Take the 3-D walk thru tour from the comfort of your home.
Home Details
Home Type
- Single Family
Est. Annual Taxes
- $16,217
Year Built
- 1986
Lot Details
- Mature Trees
Parking
- Attached Garage
- Heated Garage
- Garage Door Opener
- Driveway
- Parking Included in Price
- Garage Is Owned
Home Design
- Colonial Architecture
- Slab Foundation
- Wood Shingle Roof
- Cedar
Interior Spaces
- Vaulted Ceiling
- Skylights
- Gas Log Fireplace
- Sitting Room
- Dining Area
- Wood Flooring
Kitchen
- Breakfast Bar
- Double Oven
- Dishwasher
- Wine Cooler
- Kitchen Island
- Disposal
Bedrooms and Bathrooms
- Walk-In Closet
- Primary Bathroom is a Full Bathroom
- Dual Sinks
- Soaking Tub
- Double Shower
Laundry
- Laundry on main level
- Dryer
- Washer
Unfinished Basement
- Partial Basement
- Rough-In Basement Bathroom
- Crawl Space
Outdoor Features
- Deck
- Brick Porch or Patio
Utilities
- Forced Air Heating and Cooling System
- Heating System Uses Gas
- Well
- Water Softener
Listing and Financial Details
- Senior Tax Exemptions
- Homeowner Tax Exemptions
Ownership History
Purchase Details
Home Financials for this Owner
Home Financials are based on the most recent Mortgage that was taken out on this home.Similar Homes in the area
Home Values in the Area
Average Home Value in this Area
Purchase History
| Date | Buyer | Sale Price | Title Company |
|---|---|---|---|
| Kabayeu Mikhall | $425,000 | Chicago Title |
Mortgage History
| Date | Status | Borrower | Loan Amount |
|---|---|---|---|
| Open | Kabayeu Mikhail | $400,000 | |
| Closed | Kabayeu Mikhall | $403,750 | |
| Previous Owner | Klein Michael E | $123,000 | |
| Previous Owner | Klein Michael E | $138,000 |
Property History
| Date | Event | Price | Change | Sq Ft Price |
|---|---|---|---|---|
| 06/15/2020 06/15/20 | Sold | $425,000 | -5.5% | $131 / Sq Ft |
| 04/11/2020 04/11/20 | Pending | -- | -- | -- |
| 04/08/2020 04/08/20 | For Sale | $449,900 | -- | $139 / Sq Ft |
Tax History Compared to Growth
Tax History
| Year | Tax Paid | Tax Assessment Tax Assessment Total Assessment is a certain percentage of the fair market value that is determined by local assessors to be the total taxable value of land and additions on the property. | Land | Improvement |
|---|---|---|---|---|
| 2024 | $16,217 | $186,477 | $59,935 | $126,542 |
| 2023 | $13,297 | $172,505 | $55,444 | $117,061 |
| 2022 | $13,297 | $143,196 | $46,024 | $97,172 |
| 2021 | $12,851 | $141,652 | $45,528 | $96,124 |
| 2020 | $13,334 | $155,508 | $45,683 | $109,825 |
| 2019 | $12,989 | $154,935 | $45,515 | $109,420 |
| 2018 | $14,451 | $177,324 | $49,476 | $127,848 |
| 2017 | $14,187 | $173,185 | $48,321 | $124,864 |
| 2016 | $14,106 | $165,838 | $46,271 | $119,567 |
| 2015 | $13,806 | $155,090 | $43,272 | $111,818 |
| 2014 | $12,736 | $143,640 | $46,474 | $97,166 |
| 2012 | $12,632 | $143,928 | $46,567 | $97,361 |
Agents Affiliated with this Home
-
David Schwabe

Seller's Agent in 2020
David Schwabe
Compass
(847) 636-6747
2 in this area
438 Total Sales
-
Julia Alexander

Buyer's Agent in 2020
Julia Alexander
Keller Williams North Shore West
(847) 322-0504
2 in this area
396 Total Sales
Map
Source: Midwest Real Estate Data (MRED)
MLS Number: MRD10627747
APN: 15-18-401-008
- 4824 Darlene Ct
- 4722 Wellington Dr
- 4739 Wellington Dr
- 5632 Oakwood Cir
- 4864 Pond View Ct
- 4726 Westbury Dr
- 5538 Prairiemoor Ln
- 5364 Hedgewood Ct
- 5236 Southwell Ct
- 1995 Wilshire Ct
- 6248 Pine Tree Dr
- 5272 Pineham Ct
- 6245 Pine Tree Dr
- 4523 Red Oak Ln
- 4610 Forest Way Cir Unit 4
- 310 Blackthorn Dr
- 1911 Twin Oaks Ct
- 4373 Oak Leaf Ln
- 2894 Whispering Oaks Ct
- 180 Chapel Oaks Dr
- 5433 N Tall Oaks Dr
- 5406 Promontory Ln
- 5435 N Tall Oaks Dr
- 5431 N Tall Oaks Dr
- 5404 Promontory Ln
- 5408 Promontory Ln
- 5402 Promontory Ln
- 5440 N Tall Oaks Dr Unit 3
- 5407 Promontory Ln
- 5438 N Tall Oaks Dr
- 5411 Promontory Ln
- 5396 Promontory Ln
- 5436 N Tall Oaks Dr
- 5410 Promontory Ln
- 5429 N Tall Oaks Dr
- 5437 N Tall Oaks Dr
- 5398 S Pointe Ct
- 5434 N Tall Oaks Dr
- 5413 Promontory Ln
- 5394 Promontory Ln






