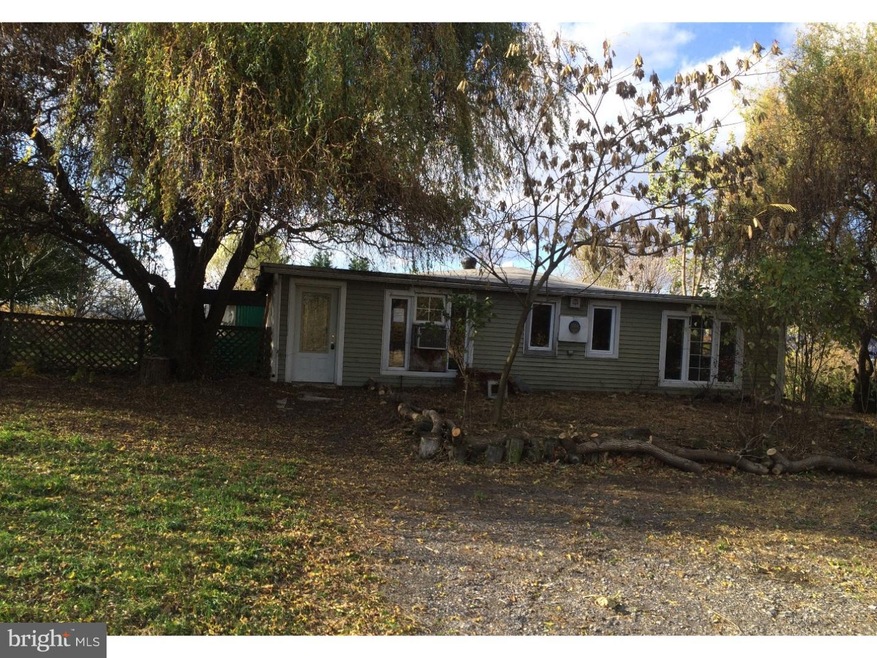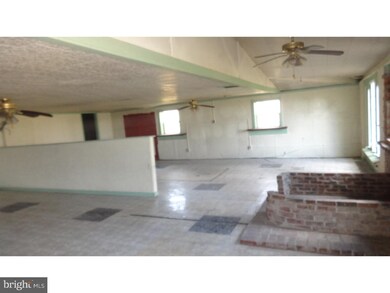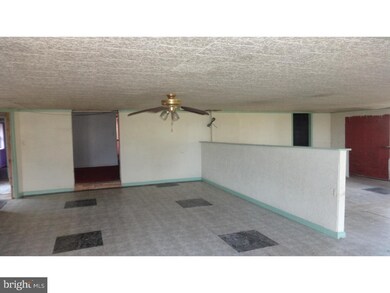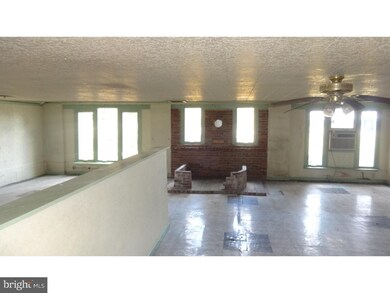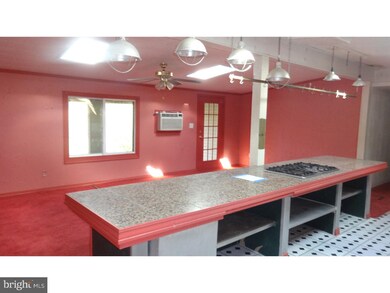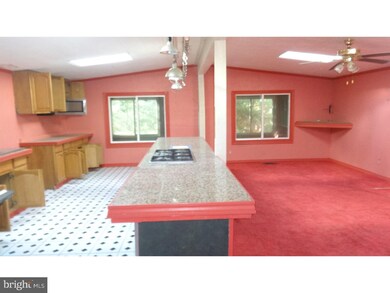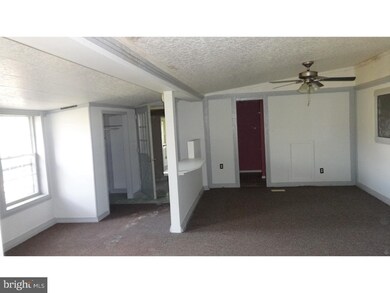
5433 Old Route 22 Hamburg, PA 19526
Upper Bern NeighborhoodEstimated Value: $303,904 - $377,000
Highlights
- Wood Burning Stove
- No HOA
- Eat-In Kitchen
- Rambler Architecture
- Skylights
- Back, Front, and Side Yard
About This Home
As of January 2016Perfect for a small business. This Shartlesville property sits on almost 2 acres surrounded by farmland, but it is only less than a mile from I-78 and 5 miles to PA Route 61 and Cabella's. The one-floor home features 2 Bedrooms, a large Kitchen and Dining Room, and a Great Room. The Great Room with pellet stove was formerly a 3-car Garage, and can be converted back if necessary. There is also a full Basement w/Bath. Numerous storage areas throughout the home. Detached barn with one large truck bay, office, and 2 upper floors for storage. The barn also has 3-phase electric service and heat that can be used for a construction, truck repair or landscaping business. The property is zoned residential, but was formerly zoned commercial. Very private property, with numerous fruit and shade trees, including grapes and raspberry bushes. Plenty of parking with a 150-foot driveway. This is a Fannie Mae homepath property.
Home Details
Home Type
- Single Family
Year Built
- Built in 1975
Lot Details
- 1.82 Acre Lot
- Level Lot
- Open Lot
- Back, Front, and Side Yard
Home Design
- Rambler Architecture
- Brick Foundation
- Pitched Roof
- Shingle Roof
Interior Spaces
- 1,792 Sq Ft Home
- Property has 1 Level
- Ceiling Fan
- Skylights
- Wood Burning Stove
- Living Room
- Dining Room
Kitchen
- Eat-In Kitchen
- Cooktop
- Dishwasher
- Kitchen Island
Flooring
- Wall to Wall Carpet
- Vinyl
Bedrooms and Bathrooms
- 2 Bedrooms
- En-Suite Primary Bedroom
- En-Suite Bathroom
- Walk-in Shower
Laundry
- Laundry Room
- Laundry on main level
Parking
- 3 Open Parking Spaces
- 3 Parking Spaces
- Driveway
Utilities
- Forced Air Heating System
- Heating System Uses Oil
- 200+ Amp Service
- Well
- Electric Water Heater
- On Site Septic
- Satellite Dish
- Cable TV Available
Community Details
- No Home Owners Association
Listing and Financial Details
- Tax Lot 9357
- Assessor Parcel Number 28-4453-16-93-9357
Ownership History
Purchase Details
Home Financials for this Owner
Home Financials are based on the most recent Mortgage that was taken out on this home.Purchase Details
Purchase Details
Home Financials for this Owner
Home Financials are based on the most recent Mortgage that was taken out on this home.Purchase Details
Purchase Details
Home Financials for this Owner
Home Financials are based on the most recent Mortgage that was taken out on this home.Similar Homes in Hamburg, PA
Home Values in the Area
Average Home Value in this Area
Purchase History
| Date | Buyer | Sale Price | Title Company |
|---|---|---|---|
| Cusatis John T | $77,000 | -- | |
| Pozniak Gerald | -- | None Available | |
| Pozniak Gerald | $52,500 | None Available | |
| Federal National Mortgage Association | $2,500 | None Available | |
| Abrams Aaron | $100,000 | Fidelity National Title Ins |
Mortgage History
| Date | Status | Borrower | Loan Amount |
|---|---|---|---|
| Closed | Cusatis John T | $50,000 | |
| Previous Owner | Abrams Aaron | $33,366 | |
| Previous Owner | Abrams Aaron | $34,129 | |
| Previous Owner | Abrams Aaron | $131,050 |
Property History
| Date | Event | Price | Change | Sq Ft Price |
|---|---|---|---|---|
| 01/29/2016 01/29/16 | Sold | $52,500 | 0.0% | $29 / Sq Ft |
| 01/07/2016 01/07/16 | Pending | -- | -- | -- |
| 01/07/2016 01/07/16 | Off Market | $52,500 | -- | -- |
| 12/28/2015 12/28/15 | Price Changed | $50,000 | -18.3% | $28 / Sq Ft |
| 11/18/2015 11/18/15 | For Sale | $61,200 | -- | $34 / Sq Ft |
Tax History Compared to Growth
Tax History
| Year | Tax Paid | Tax Assessment Tax Assessment Total Assessment is a certain percentage of the fair market value that is determined by local assessors to be the total taxable value of land and additions on the property. | Land | Improvement |
|---|---|---|---|---|
| 2025 | $1,372 | $117,800 | $32,500 | $85,300 |
| 2024 | $4,325 | $117,800 | $32,500 | $85,300 |
| 2023 | $4,252 | $117,800 | $32,500 | $85,300 |
| 2022 | $4,272 | $117,800 | $32,500 | $85,300 |
| 2021 | $4,308 | $117,800 | $32,500 | $85,300 |
| 2020 | $4,308 | $117,800 | $32,500 | $85,300 |
| 2019 | $4,308 | $117,800 | $32,500 | $85,300 |
| 2018 | $4,308 | $117,800 | $32,500 | $85,300 |
| 2017 | $4,245 | $117,800 | $32,500 | $85,300 |
| 2016 | $1,217 | $117,800 | $32,500 | $85,300 |
| 2015 | $1,217 | $117,800 | $32,500 | $85,300 |
| 2014 | $1,217 | $117,800 | $32,500 | $85,300 |
Agents Affiliated with this Home
-
Alex Betances

Seller's Agent in 2016
Alex Betances
EXP Realty, LLC
(610) 926-8610
18 Total Sales
-
David Ray

Buyer's Agent in 2016
David Ray
Keller Williams Platinum Realty - Wyomissing
(484) 955-9105
1 Total Sale
Map
Source: Bright MLS
MLS Number: 1002739470
APN: 28-4453-16-93-9357
- 5784 Old U S 22
- 5809 Old Route 22
- 3450 Mountain Rd Unit M25
- 3450 Mountain Rd Unit M74
- 226 Lesher Mill Rd
- 481 S Northkill Rd
- 149 Bloody Spring Rd
- 191 Meadow Dr
- 0 Bernville Rd Unit PABK2017112
- 1164 Blattadahl Rd
- 4408 Irish Creek Rd
- 1254 Trolley Rd
- Lot # 2 Bachmoll Rd
- 49 Blarney Cir
- 3 Bachmoll Rd
- 455 Berne Rd
- 130 Penn St
- 232 E 4th St
- 68 Swissdale Rd
- 1729 Stevens Ave
- 5433 Old Route 22
- 5443 Old U S 22
- 5443 Old Route 22
- 5442 Old Route 22
- 5430 Old Route 22
- 5428 Old U S 22
- 5424 Old Route 22
- 5457 Old Route 22
- 5420 Old Route 22
- 5464 Old Route 22
- 5464 Route 22
- 5420 Old U S 22
- 5418 Old Route 22
- 5472 Old Route 22
- 5412 Old Route 22
- 5480 Old Route 22
- 5487 Old Route 22
- 5487 Old Route 22
- 5482 Old Route 22
- 5484 Old Route 22
