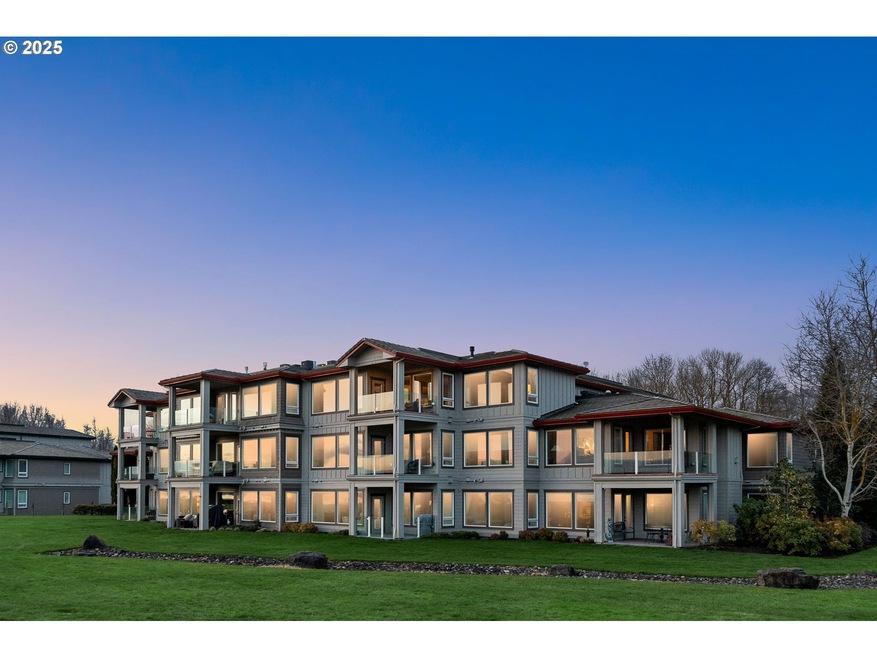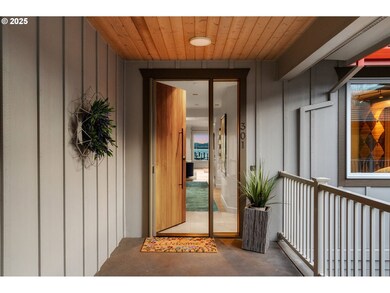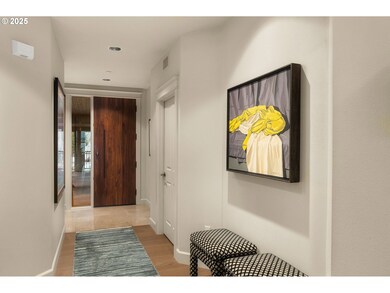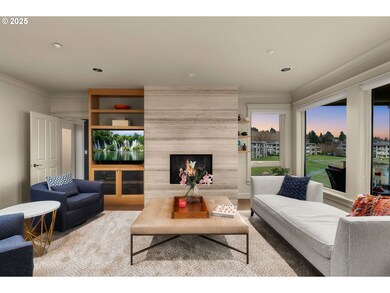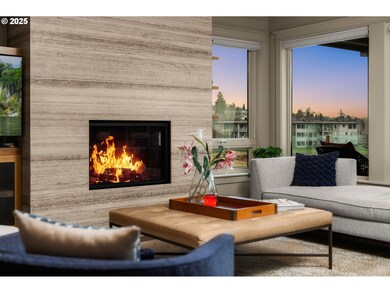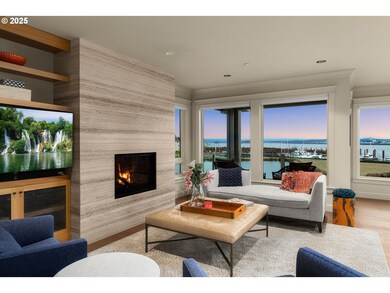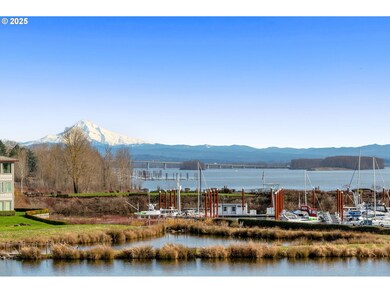Step into this exquisite top floor 2-Bedroom condo with Panoramic Columbia River & Mountain Views. This beautifully remodeled 2-bedroom, 2.5 bathroom top floor unit spans 1,660 square feet and has been thoughtfully upgraded with high-end finishes and modern conveniences. Featuring all-new Loewen windows, the home is bathed in natural light, offering spectacular views of the Columbia River and surrounding mountains. Thoughtfully designed built-ins and extensive upgrades throughout, including quartz countertops and central vac., add to the modern appeal. The open living area boasts engineered hardwood floors, a stunning stone fireplace and custom built-ins. The spacious primary bedroom is positioned to take full advantage of the river & mountain views, and features a luxurious soaking tub in the en suite bath. Throughout the home, no detail has been spared, from the quartz countertops, the induction cooktop to the convenient pullouts in the kitchen, maximizing storage and functionality. A tankless hot water system and newer furnace provide efficiency and comfort. A queen size Murphy bed in the second bedroom offers additional versatility for guests or a home office. This contemporary gem offers a lifestyle of convenience and elegance with ample storage, a serene ambiance, and breathtaking views. The home includes 2 dedicated parking spaces, EV ready, plus a 480 sq. ft. storage unit. Don't miss your chance to own this exceptional property in an outstanding development that includes a range of amenities designed for a balanced lifestyle, featuring an in-ground pool, pickleball courts, a dog run/park, and a gym. The community also offers a building with a kitchen & community room for gatherings, tennis courts for sports enthusiasts, and outdoor spaces. Enjoy the walking path right outside your front door leading to the Downtown Vancouver waterfront. Check out the amazing video link too.

