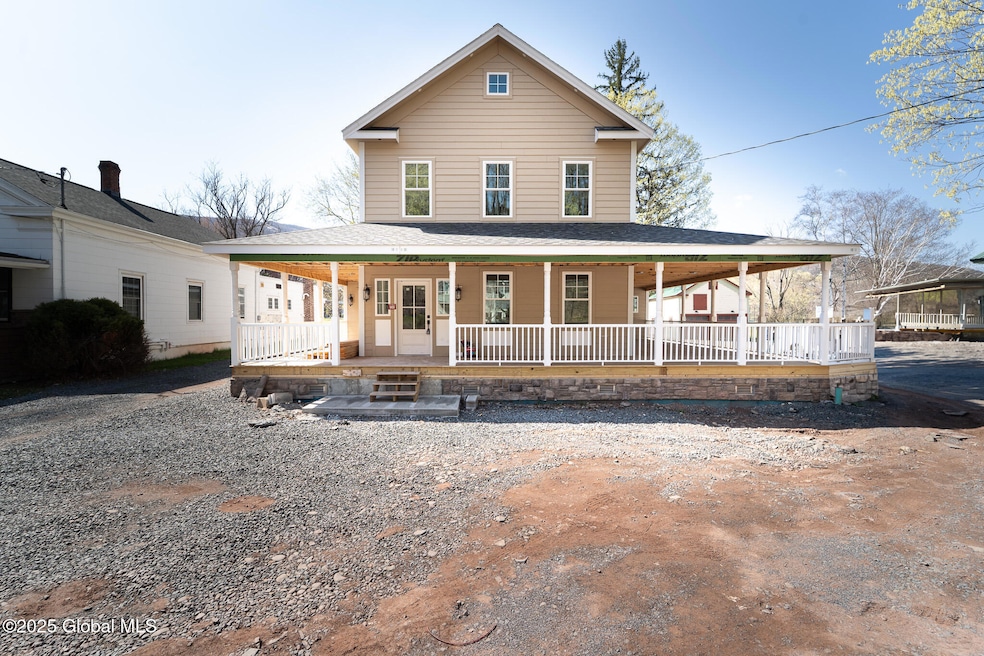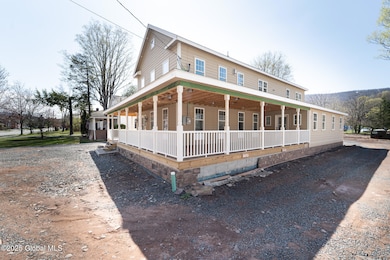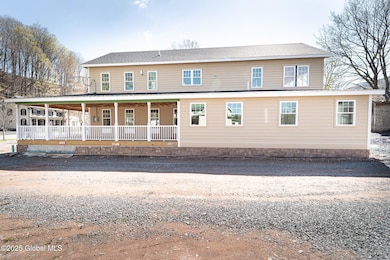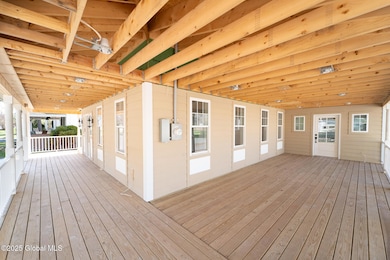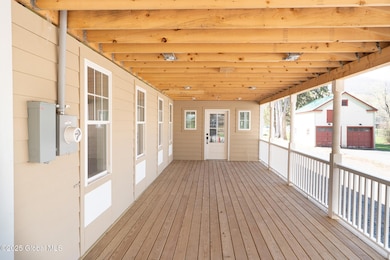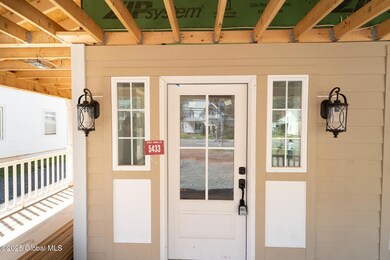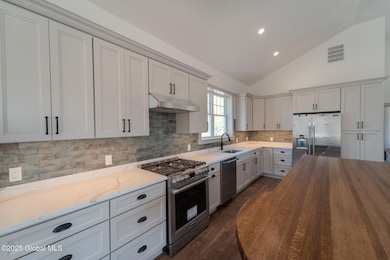
5433 State Route 23 Windham, NY 12496
Estimated payment $12,608/month
Highlights
- Barn
- Sauna
- Mountain View
- Newly Remodeled
- Colonial Architecture
- Deck
About This Home
Stunning NEW SPEC HOME on Main Street in Windham — nearly complete and ready for summer! This fully renovated 5-bed, 3.5-bath home offers 13' vaulted ceilings, a custom kitchen with quartz counters, 100-year-old wood island, built-in table with bench seating, SS appliances, tiled backsplash, and bar with beverage center. Features include a gas fireplace, 4-zone multimedia system, recessed lighting (interior/exterior), stained glass, and custom fixtures. First-floor primary suite, two mudrooms, tile showers, and sauna. French doors lead to insulated upper deck, lower deck, and spacious yard. Exterior painting and architectural details coming soon. Plumbed 1930s barn, public utilities, walkable to shops/dining. ETA July—accepting contracts now!
Home Details
Home Type
- Single Family
Est. Annual Taxes
- $3,806
Year Built
- Built in 1930 | Newly Remodeled
Lot Details
- 0.41 Acre Lot
- Landscaped
- Level Lot
- Mountainous Lot
- Cleared Lot
Home Design
- Colonial Architecture
- Traditional Architecture
- Victorian Architecture
- Slab Foundation
- Shingle Roof
- Metal Roof
- Stone Siding
- Clapboard
- Asphalt
Interior Spaces
- 3,409 Sq Ft Home
- Wet Bar
- Wired For Sound
- Built-In Features
- Cathedral Ceiling
- Paddle Fans
- Gas Fireplace
- Double Pane Windows
- ENERGY STAR Qualified Windows
- Shutters
- French Doors
- ENERGY STAR Qualified Doors
- Mud Room
- Entrance Foyer
- Living Room
- Dining Room
- Sauna
- Mountain Views
Kitchen
- Eat-In Kitchen
- Electric Oven
- Range
- Microwave
- Ice Maker
- Dishwasher
- Wine Cooler
- Kitchen Island
- Stone Countertops
- Disposal
Flooring
- Wood
- Ceramic Tile
Bedrooms and Bathrooms
- 5 Bedrooms
- Primary Bedroom on Main
- Walk-In Closet
- Bathroom on Main Level
- Ceramic Tile in Bathrooms
Laundry
- Laundry Room
- Laundry on main level
- Washer and Dryer
Parking
- 8 Parking Spaces
- Circular Driveway
- Paved Parking
- Off-Street Parking
Outdoor Features
- Deck
- Wrap Around Porch
- Exterior Lighting
Farming
- Barn
Utilities
- Forced Air Heating and Cooling System
- Heating System Uses Propane
- Heating System Powered By Owned Propane
- 200+ Amp Service
- Tankless Water Heater
Community Details
- No Home Owners Association
Listing and Financial Details
- Legal Lot and Block 39 / 2
- Assessor Parcel Number 194600 78.18-2-39
Map
Home Values in the Area
Average Home Value in this Area
Tax History
| Year | Tax Paid | Tax Assessment Tax Assessment Total Assessment is a certain percentage of the fair market value that is determined by local assessors to be the total taxable value of land and additions on the property. | Land | Improvement |
|---|---|---|---|---|
| 2024 | $3,459 | $204,400 | $20,600 | $183,800 |
| 2023 | $1,993 | $204,400 | $20,600 | $183,800 |
| 2022 | $3,673 | $204,400 | $20,600 | $183,800 |
| 2021 | $3,683 | $204,400 | $20,600 | $183,800 |
| 2020 | $6,062 | $204,400 | $20,600 | $183,800 |
| 2019 | -- | $204,400 | $20,600 | $183,800 |
| 2018 | $5,443 | $204,400 | $20,600 | $183,800 |
| 2017 | $4,852 | $185,500 | $18,600 | $166,900 |
| 2016 | $4,849 | $185,500 | $18,600 | $166,900 |
| 2015 | -- | $185,500 | $18,600 | $166,900 |
Property History
| Date | Event | Price | Change | Sq Ft Price |
|---|---|---|---|---|
| 04/30/2025 04/30/25 | For Sale | $2,200,000 | -- | $645 / Sq Ft |
Purchase History
| Date | Type | Sale Price | Title Company |
|---|---|---|---|
| Deed | -- | None Available | |
| Deed | -- | None Available | |
| Deed | $185,000 | Fidelity National Title (Aka | |
| Deed | $185,000 | Fidelity National Title (Aka | |
| Deed | $185,000 | Fidelity National Title (Aka | |
| Deed | -- | None Available | |
| Deed | -- | None Available | |
| Deed | $155,000 | None Available |
Similar Homes in Windham, NY
Source: Global MLS
MLS Number: 202516339
APN: 194600-078-018-0002-012-000-0000
- 25 Vets Rd
- 5474 New York 23
- 102 Thunderbird Terrace
- 15 Route 79
- 5359 Main St Unit 2C
- 292 South St Unit 2
- 0 South St
- 57 South St
- 5320 New York 23
- 13 Stonewall Ln
- 212 South St
- 14 - 57 Windham Mountain Village
- 16 Hickory Hill Rd
- 15 Stonewall Ln
- 17 Mitchell Hollow Rd
- 19 Twin Maples
- 2 Twin Maples Ln
- 150 Trailside Rd
- 17 Stonewall Ln
- 0 Circle Rd
