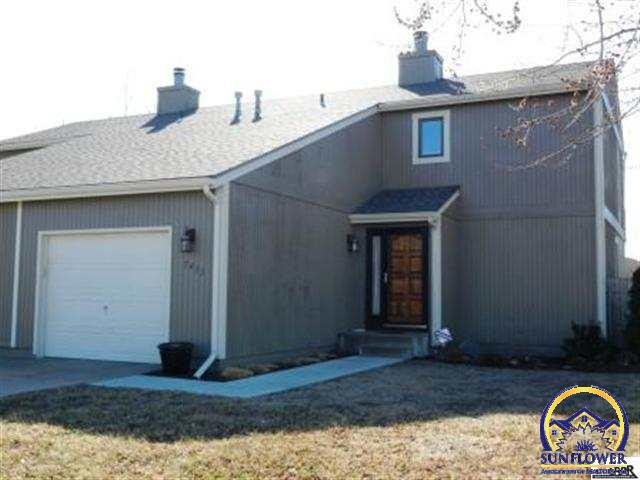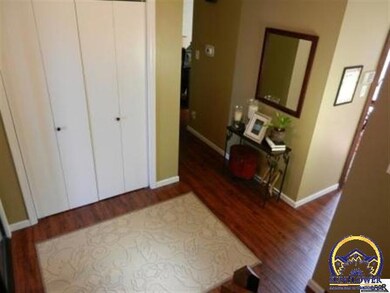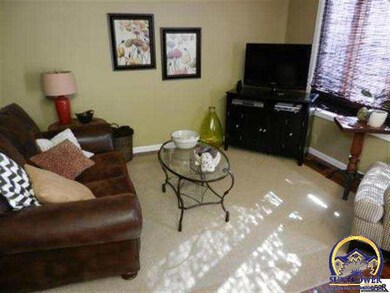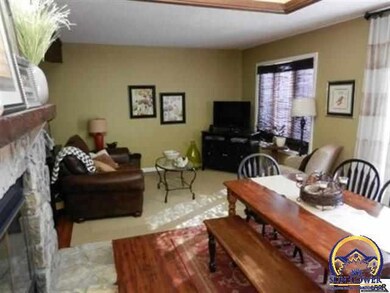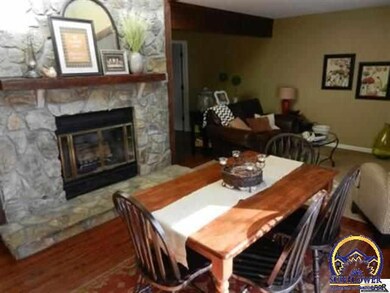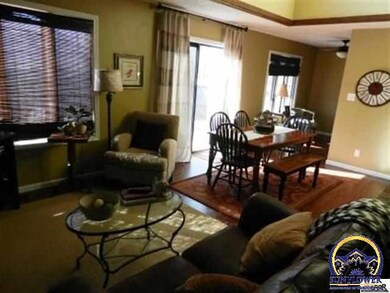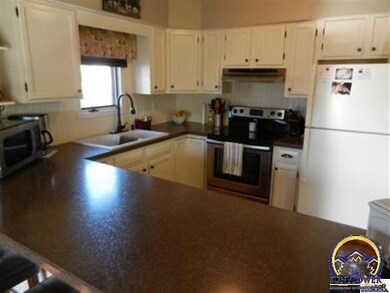
5433 SW Sena Dr Topeka, KS 66604
West Topeka NeighborhoodHighlights
- Vaulted Ceiling
- Great Room
- Forced Air Heating and Cooling System
- Corner Lot
- 1 Car Attached Garage
- Patio
About This Home
As of March 2019GREAT LOCATION for this Super Sharp Half Duplex. 3 BRs, 2.5 Baths, 1 Car Garage. Many Updates and Improvements Inside and Out. Open Plan with Fireplace, Updated Kitchen and Baths, Main Level Flooring, Great Colors, New Light Fixtures, Ceiling Fans and Appliances. Newer Furnace, Exterior Siding, Roof and Landscaping. Privacy Fenced Yard and Much More. Seriously, Nothing to Do but Move In and Enjoy!
Last Agent to Sell the Property
Berkshire Hathaway First License #AB00042028 Listed on: 02/15/2013

Townhouse Details
Home Type
- Townhome
Est. Annual Taxes
- $1,875
Year Built
- Built in 1981
Lot Details
- Lot Dimensions are 70x97
- Privacy Fence
- Fenced
- Paved or Partially Paved Lot
Parking
- 1 Car Attached Garage
- Automatic Garage Door Opener
- Garage Door Opener
Home Design
- Half Duplex
- Frame Construction
- Composition Roof
- Stick Built Home
Interior Spaces
- 2,100 Sq Ft Home
- 1.5-Story Property
- Vaulted Ceiling
- Ceiling height under 8 feet
- Wood Burning Fireplace
- Self Contained Fireplace Unit Or Insert
- Great Room
- Family Room
- Dining Room with Fireplace
- Carpet
- Burglar Security System
- Laundry Room
Kitchen
- Electric Range
- Range Hood
- Dishwasher
- Disposal
Bedrooms and Bathrooms
- 3 Bedrooms
Partially Finished Basement
- Basement Fills Entire Space Under The House
- Laundry in Basement
- Natural lighting in basement
Outdoor Features
- Patio
Schools
- Mccarter Elementary School
- Landon Middle School
- Topeka West High School
Utilities
- Forced Air Heating and Cooling System
- Cable TV Available
Community Details
- Newberry #3 Subdivision
- Storm Doors
Listing and Financial Details
- Assessor Parcel Number 0983304009012010
Ownership History
Purchase Details
Purchase Details
Home Financials for this Owner
Home Financials are based on the most recent Mortgage that was taken out on this home.Purchase Details
Purchase Details
Home Financials for this Owner
Home Financials are based on the most recent Mortgage that was taken out on this home.Similar Homes in Topeka, KS
Home Values in the Area
Average Home Value in this Area
Purchase History
| Date | Type | Sale Price | Title Company |
|---|---|---|---|
| Interfamily Deed Transfer | -- | Lawyers Title Of Kansas Inc | |
| Limited Warranty Deed | $123,000 | None Available | |
| Sheriffs Deed | $83,400 | None Available | |
| Warranty Deed | -- | Kansas Secured Title |
Mortgage History
| Date | Status | Loan Amount | Loan Type |
|---|---|---|---|
| Open | $119,310 | New Conventional | |
| Previous Owner | $108,872 | FHA | |
| Previous Owner | $111,498 | FHA |
Property History
| Date | Event | Price | Change | Sq Ft Price |
|---|---|---|---|---|
| 03/15/2019 03/15/19 | Sold | -- | -- | -- |
| 02/21/2019 02/21/19 | Pending | -- | -- | -- |
| 01/24/2019 01/24/19 | For Sale | $129,900 | +12.0% | $62 / Sq Ft |
| 04/05/2013 04/05/13 | Sold | -- | -- | -- |
| 03/05/2013 03/05/13 | Pending | -- | -- | -- |
| 02/14/2013 02/14/13 | For Sale | $116,000 | -- | $55 / Sq Ft |
Tax History Compared to Growth
Tax History
| Year | Tax Paid | Tax Assessment Tax Assessment Total Assessment is a certain percentage of the fair market value that is determined by local assessors to be the total taxable value of land and additions on the property. | Land | Improvement |
|---|---|---|---|---|
| 2025 | $2,853 | $20,723 | -- | -- |
| 2023 | $2,853 | $19,919 | $0 | $0 |
| 2022 | $2,634 | $17,627 | $0 | $0 |
| 2021 | $2,407 | $15,328 | $0 | $0 |
| 2020 | $2,265 | $14,598 | $0 | $0 |
| 2019 | $2,190 | $14,037 | $0 | $0 |
| 2018 | $2,127 | $13,627 | $0 | $0 |
| 2017 | $2,089 | $13,361 | $0 | $0 |
| 2014 | $2,067 | $13,098 | $0 | $0 |
Agents Affiliated with this Home
-
Sherri Gibson

Seller's Agent in 2019
Sherri Gibson
Capitol City Real Estate
(785) 224-8066
15 Total Sales
-
Makayla Girodat

Buyer's Agent in 2019
Makayla Girodat
Genesis, LLC, Realtors
(719) 353-1100
5 in this area
98 Total Sales
-
Sam Carkhuff

Seller's Agent in 2013
Sam Carkhuff
Berkshire Hathaway First
(785) 806-2211
4 in this area
24 Total Sales
-
Judy Lochmann
J
Buyer's Agent in 2013
Judy Lochmann
Berkshire Hathaway First
(785) 221-7650
6 in this area
41 Total Sales
Map
Source: Sunflower Association of REALTORS®
MLS Number: 171991
APN: 098-33-0-40-09-012-010
- 5448 SW 12th Terrace Unit 4
- 5460 SW 12th Terrace Unit 3
- 5317 SW 11th St
- 5443 SW 12th Terrace Unit 1
- 5723 SW Huntoon St
- 5618 SW 14th St
- 5518 SW Avalon Ln
- 5530 SW Avalon Ln
- 1440 SW Lancaster St
- 954 SW Woodbridge Ct
- 917 SW Grand Ct
- Lot 17 SW Balmoral Ln
- Lot 2 SW Balmoral Ln Unit and east 1/2 of Lot
- Lot 4 & .5 of 3 SW Balmoral Ln
- 5808 SW 17th St
- 1031 SW Dartmoor Ln
- 717 SW Morningside Rd
- 4823 SW 17th St
- 620 SW Crest Dr
- 1019 SW Exmoor Ln Unit Tract 17
