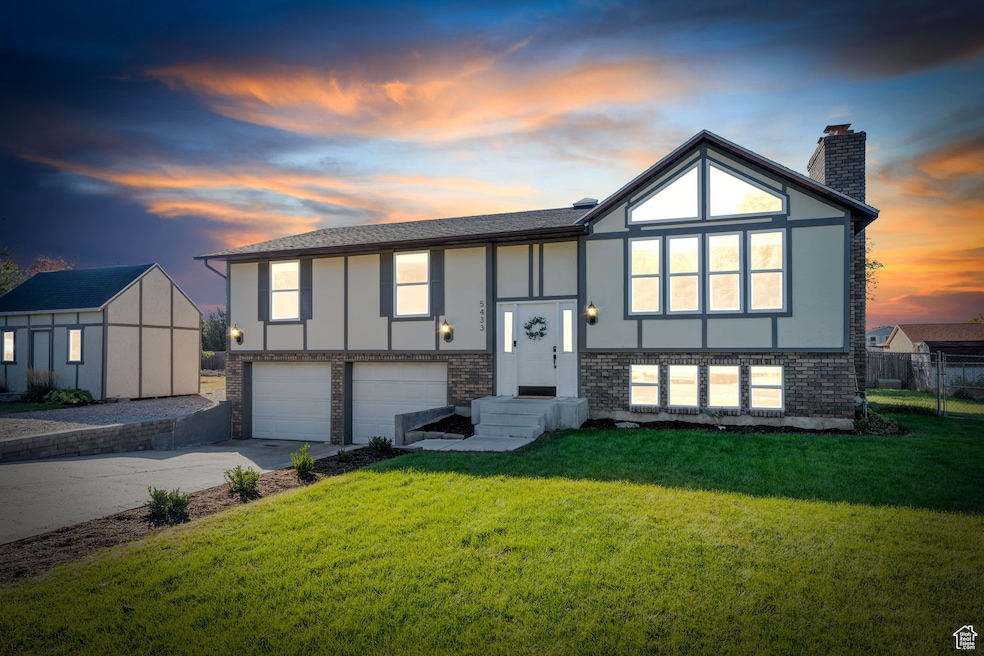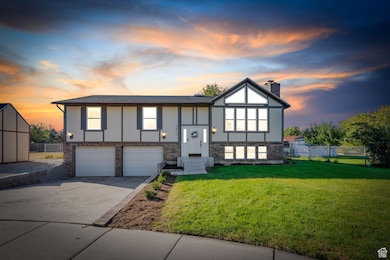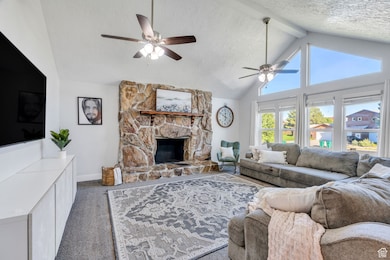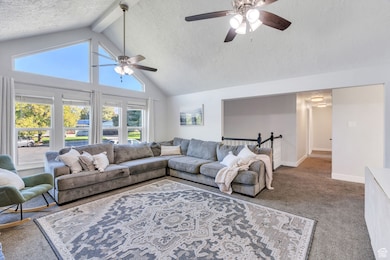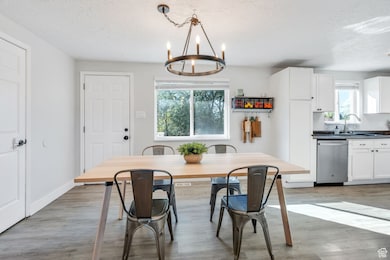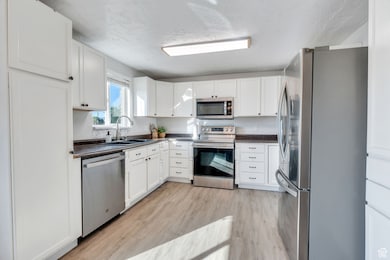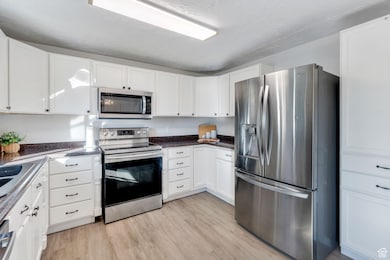5433 W 10130 N Highland, UT 84003
Estimated payment $3,492/month
Highlights
- Very Popular Property
- RV or Boat Parking
- Fruit Trees
- Legacy Elementary School Rated A-
- Updated Kitchen
- Mountain View
About This Home
Back on the market! This charming, move-in ready home is tucked away on a QUIET CUL-DE-SAC in the highly sought-after Pebblewood neighborhood. The home features a MOTHER-IN-LAW APARTMENT with a separate entrance, perfect for guests, family, or as an income opportunity to help offset your mortgage. Recent updates include a newer roof. Wide, tree-lined streets and generous lots give a rare sense of space and calm- you'll feel miles from the hustle & bustle, yet everything you need is just a short drive away. An expansive nearly HALF-ACRE YARD invites you to gather and unwind. Complete with fruit trees, a large garden area ready, large shed/shop, and a secluded backyard. Whether you're dreaming of raising chickens, growing your own food, or simply enjoying the tranquility and privacy of your outdoor space, this home has everything you need. Enjoy peaceful mornings on the deck- framed by breathtaking mountain views, hosts summer barbecues, or spend evenings around the fire pit under the stars. When adventure calls, you're only minutes from beautiful American Fork Canyon, where trails, fishing, climbing routes, and alpine air await. Here, you'll find that perfect balance- quiet country feel, close to everything- and a home that welcomes you to slow down, breathe, and truly live.
Listing Agent
Rachel Christensen
Welch Randall Real Estate Services License #10715956 Listed on: 10/08/2025
Home Details
Home Type
- Single Family
Est. Annual Taxes
- $2,447
Year Built
- Built in 1978
Lot Details
- 0.4 Acre Lot
- Cul-De-Sac
- Property is Fully Fenced
- Landscaped
- Secluded Lot
- Fruit Trees
- Mature Trees
- Vegetable Garden
- Property is zoned Single-Family, R1
Parking
- 2 Car Attached Garage
- 6 Open Parking Spaces
- RV or Boat Parking
Home Design
- Split Level Home
- Brick Exterior Construction
Interior Spaces
- 2,220 Sq Ft Home
- 2-Story Property
- Vaulted Ceiling
- Ceiling Fan
- 2 Fireplaces
- Double Pane Windows
- Blinds
- Sliding Doors
- Smart Doorbell
- Great Room
- Mountain Views
- Electric Dryer Hookup
Kitchen
- Updated Kitchen
- Free-Standing Range
- Microwave
- Disposal
Flooring
- Carpet
- Tile
Bedrooms and Bathrooms
- 4 Bedrooms | 3 Main Level Bedrooms
- Primary Bedroom on Main
- Walk-In Closet
- In-Law or Guest Suite
- 3 Full Bathrooms
Basement
- Walk-Out Basement
- Exterior Basement Entry
- Apartment Living Space in Basement
- Natural lighting in basement
Outdoor Features
- Open Patio
- Storage Shed
- Outbuilding
- Porch
Schools
- Legacy Elementary School
- Mt Ridge Middle School
- Lone Peak High School
Utilities
- Forced Air Heating and Cooling System
- Natural Gas Connected
- Septic Tank
Additional Features
- Sprinkler System
- Accessory Dwelling Unit (ADU)
Community Details
- No Home Owners Association
- Pebblewood Subdivision
Listing and Financial Details
- Exclusions: Dryer, Gas Grill/BBQ, Swing Set, Washer, Window Coverings, Trampoline, Video Door Bell(s)
- Assessor Parcel Number 49-080-0019
Map
Home Values in the Area
Average Home Value in this Area
Tax History
| Year | Tax Paid | Tax Assessment Tax Assessment Total Assessment is a certain percentage of the fair market value that is determined by local assessors to be the total taxable value of land and additions on the property. | Land | Improvement |
|---|---|---|---|---|
| 2025 | $2,448 | $305,085 | $315,700 | $239,000 |
| 2024 | $2,448 | $302,335 | $0 | $0 |
| 2023 | $2,309 | $307,615 | $0 | $0 |
| 2022 | $2,290 | $295,900 | $0 | $0 |
| 2021 | $1,951 | $375,500 | $179,100 | $196,400 |
| 2020 | $1,825 | $344,500 | $155,700 | $188,800 |
| 2019 | $1,620 | $319,900 | $155,700 | $164,200 |
| 2018 | $1,614 | $302,900 | $144,300 | $158,600 |
| 2017 | $1,432 | $143,440 | $0 | $0 |
| 2016 | $1,440 | $134,750 | $0 | $0 |
| 2015 | $1,424 | $126,335 | $0 | $0 |
| 2014 | $1,246 | $109,560 | $0 | $0 |
Property History
| Date | Event | Price | List to Sale | Price per Sq Ft |
|---|---|---|---|---|
| 11/06/2025 11/06/25 | For Sale | $625,000 | 0.0% | $282 / Sq Ft |
| 10/24/2025 10/24/25 | Off Market | -- | -- | -- |
| 10/14/2025 10/14/25 | Pending | -- | -- | -- |
| 10/08/2025 10/08/25 | For Sale | $625,000 | -- | $282 / Sq Ft |
Purchase History
| Date | Type | Sale Price | Title Company |
|---|---|---|---|
| Warranty Deed | -- | Backman Title Services | |
| Warranty Deed | -- | Bartlett Title Ins Agcy Inc | |
| Special Warranty Deed | -- | Bartlett Title Ins Agcy Inc | |
| Warranty Deed | -- | Inwest Title Services Inc | |
| Warranty Deed | -- | First American Title Span |
Mortgage History
| Date | Status | Loan Amount | Loan Type |
|---|---|---|---|
| Open | $579,405 | New Conventional | |
| Previous Owner | $175,500 | Purchase Money Mortgage | |
| Previous Owner | $250,000 | Purchase Money Mortgage |
Source: UtahRealEstate.com
MLS Number: 2116326
APN: 49-080-0019
- 5378 W 10130 N
- 5586 W 10130 N
- 10261 N 5230 W
- 10197 N 5750 W
- 5423 W Pebble Ln
- 703 S 850 W
- McLean Farmhouse Plan at Ridgeview - Cottages
- McLean Farmhouse Plan at Ridgeview - Estates
- 10531 N Alpine Hwy
- 10507 N 5470 W
- 4924 Willowstone Dr
- 11337 N 5950 W Unit 7
- 5018 W Northwood Ln
- 4968 W Evergreen Ln
- 5973 W 9960 N
- 4947 Evergreen Ln
- 10088 N Loblobby Ln
- 9757 N Caldwell Place
- 10022 N Loblobby Ln Unit 713
- Grindstone Plan at The Carriages at Ridgeview
- 4942 Gallatin Way
- 10078 N Loblobby Ln
- 6225 W 10050 N
- 4049 W Cimarron
- 10766 N Cypress
- 10567 N Sugarloaf Dr
- 896 N 560 W St
- 2884 N 675 E
- 688 W Nicholes Ln
- 87 Glacier Lily Dr Unit Basement Apartment
- 200 S 1350 E
- 302 S 740 E
- 439 E Parkside Cir
- 57 N 900 W
- 79 N 1020 W
- 383 S 650 E
- 383 S 650 E Unit 162
- 909 W 1180 N
- 408 S 680 E Unit ID1249845P
- 860 E 400 S
