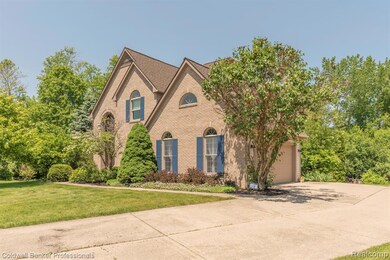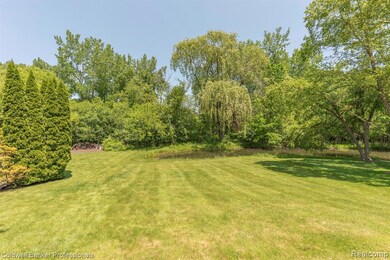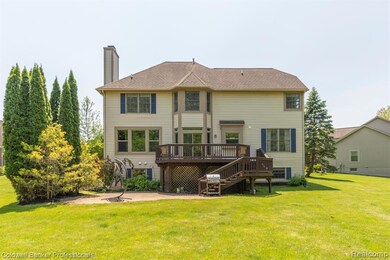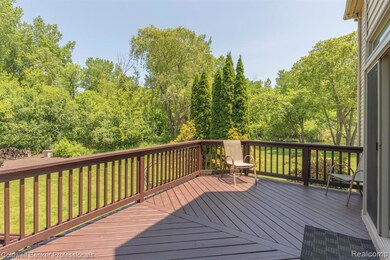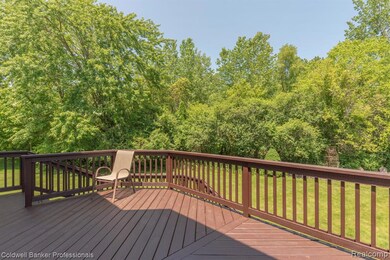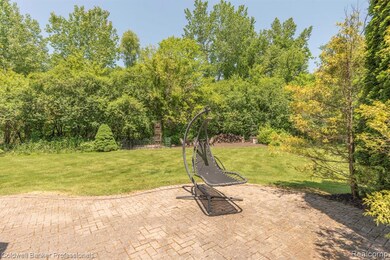
5433 Waterfield Ct Unit 13 Ann Arbor, MI 48108
Estimated payment $4,932/month
Highlights
- Water Views
- 0.61 Acre Lot
- Deck
- Harvest Elementary School Rated A
- Colonial Architecture
- Jetted Tub in Primary Bathroom
About This Home
Tucked away on a premium cul-de-sac in the highly desirable Waterways community, this beautifully maintained home offers over 4,400 square feet of finished living space, serene natural views, and exceptional privacy. The heart of the home is a stunning gourmet kitchen with an abundance of white cabinetry, an expansive stretch of granite countertops, center island, pantry, and seamless flow into the breakfast nook and inviting family room with a wood-burning fireplace (also plumbed for gas). A soaring two-story foyer and living room create a grand first impression, while the elegant formal dining room, dedicated home office, and convenient main-level laundry add comfort and functionality. Upstairs, the spacious primary suite features a cathedral ceiling, charming bay window, dual walk-in closets, and a luxurious bath with jetted tub, dual vanities, and separate shower. Rich new hardwood flooring extends throughout the second level, which includes three additional large bedrooms and a well-appointed second full bath. The finished lower level adds versatility with 1,200 square feet of additional living space, including a 5th bedroom or office with daylight window, third full bath, expansive rec/family room, and a separate workout area—perfect for today’s active lifestyle. Updates and extras include two furnaces (one new in 2021), a brand-new water heater, roof (2013), invisible dog fence, and more. Step outside to a private backyard retreat with mature trees, a peaceful pond view, and space to relax or entertain on the deck, patio, or gathered around the firepit. Enjoy the best of both worlds—acclaimed Saline schools, lower Pittsfield Township taxes, and easy access to the Lohr-Textile greenway for biking to Saline or Ann Arbor. A perfect blend of nature, space, and neighborhood charm.
Listing Agent
Coldwell Banker Professionals-AA License #6501254157 Listed on: 06/19/2025

Home Details
Home Type
- Single Family
Est. Annual Taxes
Year Built
- Built in 1995
Lot Details
- 0.61 Acre Lot
- Lot Dimensions are 65x153x229x228
- Cul-De-Sac
- Property has an invisible fence for dogs
- Irregular Lot
HOA Fees
- $67 Monthly HOA Fees
Home Design
- Colonial Architecture
- Brick Exterior Construction
- Poured Concrete
- Asphalt Roof
Interior Spaces
- 3,109 Sq Ft Home
- 2-Story Property
- Ceiling Fan
- Gas Fireplace
- Entrance Foyer
- Family Room with Fireplace
- Water Views
Kitchen
- Built-In Electric Oven
- Self-Cleaning Oven
- Built-In Electric Range
- Microwave
- Ice Maker
- Dishwasher
- Stainless Steel Appliances
- Disposal
Bedrooms and Bathrooms
- 5 Bedrooms
- Jetted Tub in Primary Bathroom
Laundry
- Dryer
- Washer
Finished Basement
- Sump Pump
- Stubbed For A Bathroom
- Natural lighting in basement
Parking
- 2 Car Direct Access Garage
- Garage Door Opener
Outdoor Features
- Deck
- Patio
- Porch
Location
- Ground Level
Utilities
- Forced Air Heating and Cooling System
- Heating System Uses Natural Gas
- Programmable Thermostat
- Natural Gas Water Heater
- High Speed Internet
- Cable TV Available
Listing and Financial Details
- Assessor Parcel Number L1220205013
Community Details
Overview
- Thewaterwayshoa.Com Association
- The Waterways Condo Subdivision
Amenities
- Laundry Facilities
Map
Home Values in the Area
Average Home Value in this Area
Tax History
| Year | Tax Paid | Tax Assessment Tax Assessment Total Assessment is a certain percentage of the fair market value that is determined by local assessors to be the total taxable value of land and additions on the property. | Land | Improvement |
|---|---|---|---|---|
| 2024 | $8,172 | $308,869 | $0 | $0 |
| 2023 | $7,797 | $279,900 | $0 | $0 |
| 2022 | $11,007 | $275,100 | $0 | $0 |
| 2021 | $11,093 | $275,900 | $0 | $0 |
| 2020 | $9,545 | $271,400 | $0 | $0 |
| 2019 | $9,300 | $264,700 | $264,700 | $0 |
| 2018 | $9,120 | $265,900 | $0 | $0 |
| 2017 | $8,774 | $260,400 | $0 | $0 |
| 2016 | $6,482 | $227,159 | $0 | $0 |
| 2015 | -- | $226,480 | $0 | $0 |
| 2014 | -- | $219,404 | $0 | $0 |
| 2013 | -- | $219,404 | $0 | $0 |
Property History
| Date | Event | Price | Change | Sq Ft Price |
|---|---|---|---|---|
| 06/19/2025 06/19/25 | Price Changed | $697,500 | 0.0% | $156 / Sq Ft |
| 06/19/2025 06/19/25 | For Sale | $697,500 | -7.0% | $224 / Sq Ft |
| 06/06/2025 06/06/25 | For Sale | $750,000 | +57.9% | $168 / Sq Ft |
| 12/18/2020 12/18/20 | Sold | $475,000 | -18.8% | $110 / Sq Ft |
| 12/15/2020 12/15/20 | Pending | -- | -- | -- |
| 05/21/2020 05/21/20 | For Sale | $585,000 | -- | $135 / Sq Ft |
Purchase History
| Date | Type | Sale Price | Title Company |
|---|---|---|---|
| Warranty Deed | $475,000 | First American Title | |
| Warranty Deed | $379,000 | Fidelity National Title | |
| Deed | $457,000 | -- | |
| Deed | -- | -- |
Mortgage History
| Date | Status | Loan Amount | Loan Type |
|---|---|---|---|
| Open | $379,600 | New Conventional | |
| Previous Owner | $375,000 | New Conventional | |
| Previous Owner | $50,000 | Credit Line Revolving | |
| Previous Owner | $325,000 | New Conventional | |
| Previous Owner | $293,300 | New Conventional | |
| Previous Owner | $295,700 | New Conventional | |
| Previous Owner | $298,000 | New Conventional | |
| Previous Owner | $303,000 | Unknown | |
| Previous Owner | $303,200 | Unknown | |
| Previous Owner | $60,000 | New Conventional |
Similar Homes in Ann Arbor, MI
Source: Realcomp
MLS Number: 20251009938
APN: 12-20-205-013
- 5448 Waterfield Ct Unit 11
- 5598 Hearthstone Ct
- 1300 Waterways Dr Unit 31
- 5521 Lohr Lake Dr
- 5644 Lohr Lake Dr
- 1218 Waterways Dr Unit 91
- 5060 Oak Tree Ct Unit 132
- 1718 Bent Pine Ct Unit 37
- 758 W Spaniel Dr
- 828 Kelpie Dr
- 760 W Spaniel Dr
- 810 Kelpie Dr
- 825 Kelpie Dr
- 820 Kelpie Dr
- 850 Kelpie Dr
- 822 Kelpie Dr
- 777 W Spaniel Dr
- 779 W Spaniel Dr
- 765 W Spaniel Dr
- 785 W Spaniel Dr

