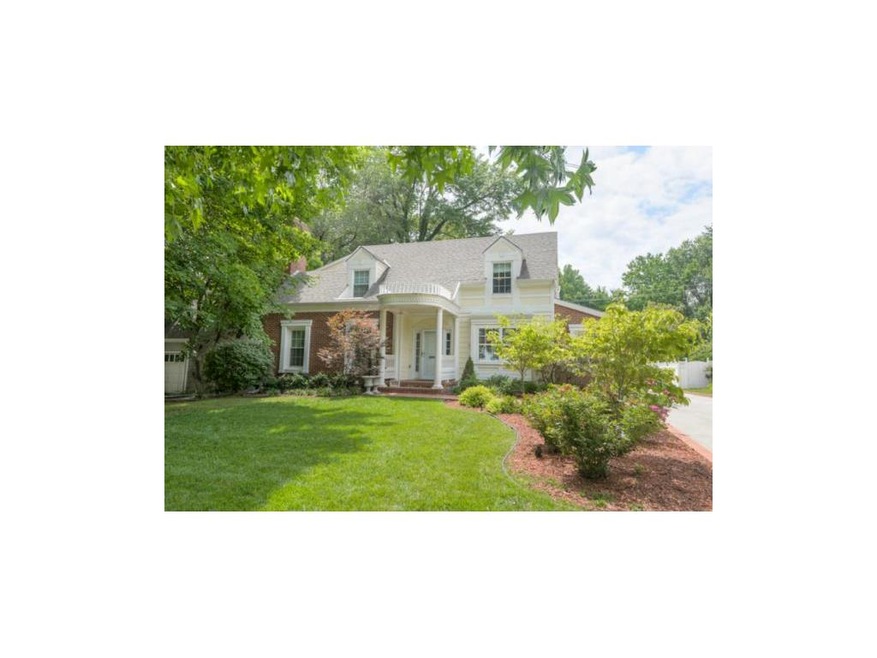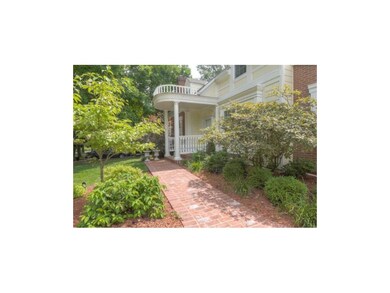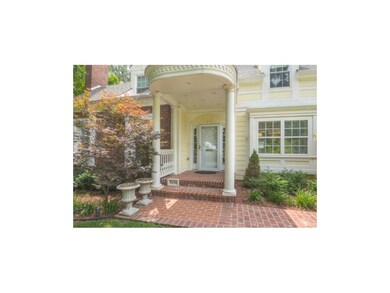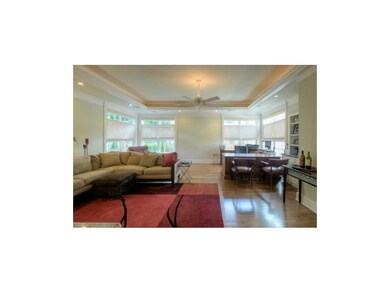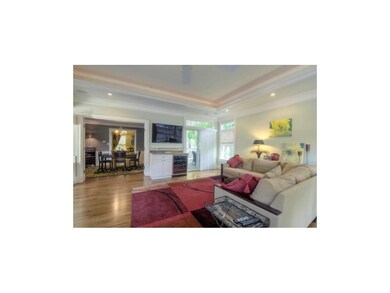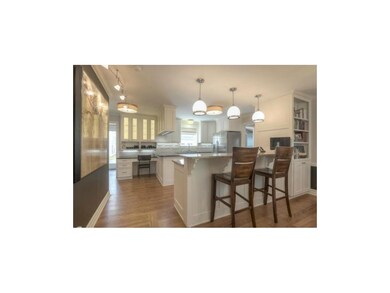
5434 Belinder Rd Fairway, KS 66205
Highlights
- On Golf Course
- Vaulted Ceiling
- Wood Flooring
- Westwood View Elementary School Rated A
- Traditional Architecture
- Granite Countertops
About This Home
As of July 2025Dramatic 2011 rehab and addition created this magnificent 3,088 SF Golden Triangle home. The addition includes a fabulous open kitchen with all the right bells and whistles - a dramatic 23x23 great room with soaring ceiling and gorgeous moldings -and a lovely master suite which includes a 19x15 bedroom and 21x11 master bath. The 21 x 17 carriage house over the garage is your perfect office/studio/exercise room - you name it.
Last Agent to Sell the Property
ReeceNichols -The Village License #BR00013253 Listed on: 07/21/2014
Home Details
Home Type
- Single Family
Est. Annual Taxes
- $4,384
Year Built
- Built in 1941
Lot Details
- On Golf Course
- Level Lot
- Many Trees
Parking
- 2 Car Detached Garage
- Garage Door Opener
Home Design
- Traditional Architecture
- Frame Construction
- Composition Roof
- Lap Siding
Interior Spaces
- 3,088 Sq Ft Home
- Wet Bar: Double Vanity, Walk-In Closet(s), Whirlpool Tub, Ceiling Fan(s), Hardwood, Indirect Lighting, Built-in Features, Granite Counters
- Built-In Features: Double Vanity, Walk-In Closet(s), Whirlpool Tub, Ceiling Fan(s), Hardwood, Indirect Lighting, Built-in Features, Granite Counters
- Vaulted Ceiling
- Ceiling Fan: Double Vanity, Walk-In Closet(s), Whirlpool Tub, Ceiling Fan(s), Hardwood, Indirect Lighting, Built-in Features, Granite Counters
- Skylights
- Thermal Windows
- Shades
- Plantation Shutters
- Drapes & Rods
- Living Room with Fireplace
- Formal Dining Room
- Basement
- Stone or Rock in Basement
- Laundry on upper level
Kitchen
- Breakfast Area or Nook
- Gas Oven or Range
- Built-In Range
- Dishwasher
- Stainless Steel Appliances
- Granite Countertops
- Laminate Countertops
- Disposal
Flooring
- Wood
- Wall to Wall Carpet
- Linoleum
- Laminate
- Stone
- Ceramic Tile
- Luxury Vinyl Plank Tile
- Luxury Vinyl Tile
Bedrooms and Bathrooms
- 4 Bedrooms
- Cedar Closet: Double Vanity, Walk-In Closet(s), Whirlpool Tub, Ceiling Fan(s), Hardwood, Indirect Lighting, Built-in Features, Granite Counters
- Walk-In Closet: Double Vanity, Walk-In Closet(s), Whirlpool Tub, Ceiling Fan(s), Hardwood, Indirect Lighting, Built-in Features, Granite Counters
- 3 Full Bathrooms
- Double Vanity
Schools
- Westwood View Elementary School
- Sm East High School
Additional Features
- Enclosed patio or porch
- Forced Air Zoned Heating and Cooling System
Community Details
- Fairway Subdivision
Listing and Financial Details
- Exclusions: Frpl,Chim,Sewer
- Assessor Parcel Number GP20110000 0002
Ownership History
Purchase Details
Home Financials for this Owner
Home Financials are based on the most recent Mortgage that was taken out on this home.Purchase Details
Home Financials for this Owner
Home Financials are based on the most recent Mortgage that was taken out on this home.Purchase Details
Home Financials for this Owner
Home Financials are based on the most recent Mortgage that was taken out on this home.Purchase Details
Purchase Details
Home Financials for this Owner
Home Financials are based on the most recent Mortgage that was taken out on this home.Similar Homes in Fairway, KS
Home Values in the Area
Average Home Value in this Area
Purchase History
| Date | Type | Sale Price | Title Company |
|---|---|---|---|
| Deed | -- | Continental Title Company | |
| Deed | -- | Continental Title Company | |
| Warranty Deed | -- | Continental Title Company | |
| Warranty Deed | -- | Continental Title | |
| Interfamily Deed Transfer | -- | None Available | |
| Warranty Deed | -- | Old Republic Title Co |
Mortgage History
| Date | Status | Loan Amount | Loan Type |
|---|---|---|---|
| Previous Owner | $166,245 | Credit Line Revolving | |
| Previous Owner | $891,300 | New Conventional | |
| Previous Owner | $572,000 | Adjustable Rate Mortgage/ARM | |
| Previous Owner | $572,000 | Adjustable Rate Mortgage/ARM | |
| Previous Owner | $135,000 | Future Advance Clause Open End Mortgage | |
| Previous Owner | $203,200 | Purchase Money Mortgage |
Property History
| Date | Event | Price | Change | Sq Ft Price |
|---|---|---|---|---|
| 07/02/2025 07/02/25 | Sold | -- | -- | -- |
| 05/08/2025 05/08/25 | Pending | -- | -- | -- |
| 05/06/2025 05/06/25 | For Sale | $1,075,000 | +19.6% | $343 / Sq Ft |
| 12/09/2021 12/09/21 | Sold | -- | -- | -- |
| 10/26/2021 10/26/21 | Pending | -- | -- | -- |
| 10/15/2021 10/15/21 | Price Changed | $899,000 | -2.8% | $287 / Sq Ft |
| 10/02/2021 10/02/21 | Price Changed | $925,000 | -2.6% | $295 / Sq Ft |
| 09/21/2021 09/21/21 | Price Changed | $950,000 | -2.6% | $303 / Sq Ft |
| 09/05/2021 09/05/21 | For Sale | $975,000 | +22.0% | $311 / Sq Ft |
| 01/20/2015 01/20/15 | Sold | -- | -- | -- |
| 11/26/2014 11/26/14 | Pending | -- | -- | -- |
| 07/22/2014 07/22/14 | For Sale | $799,000 | -- | $259 / Sq Ft |
Tax History Compared to Growth
Tax History
| Year | Tax Paid | Tax Assessment Tax Assessment Total Assessment is a certain percentage of the fair market value that is determined by local assessors to be the total taxable value of land and additions on the property. | Land | Improvement |
|---|---|---|---|---|
| 2024 | $14,249 | $121,532 | $30,046 | $91,486 |
| 2023 | $12,998 | $110,308 | $30,046 | $80,262 |
| 2022 | $11,928 | $102,235 | $30,046 | $72,189 |
| 2021 | $11,928 | $95,864 | $23,114 | $72,750 |
| 2020 | $11,677 | $95,174 | $21,007 | $74,167 |
| 2019 | $11,300 | $91,689 | $21,007 | $70,682 |
| 2018 | $10,595 | $85,537 | $21,007 | $64,530 |
| 2017 | $10,704 | $85,157 | $21,007 | $64,150 |
| 2016 | $10,615 | $83,697 | $21,007 | $62,690 |
| 2015 | $10,252 | $82,225 | $21,007 | $61,218 |
| 2013 | -- | $37,064 | $20,235 | $16,829 |
Agents Affiliated with this Home
-

Seller's Agent in 2025
Majid Ghavami
ReeceNichols- Leawood Town Center
(913) 980-2434
9 in this area
296 Total Sales
-

Seller Co-Listing Agent in 2025
Rob Ellerman
ReeceNichols - Lees Summit
(816) 304-4434
11 in this area
5,201 Total Sales
-

Buyer's Agent in 2025
Julie Connor
Compass Realty Group
(816) 807-6414
4 in this area
52 Total Sales
-
L
Seller's Agent in 2021
Leigh Anne Thomas
ReeceNichols - Overland Park
(913) 634-4449
1 in this area
45 Total Sales
-
B
Seller Co-Listing Agent in 2021
Bob Thomas
ReeceNichols - Overland Park
(913) 961-6888
1 in this area
43 Total Sales
-
R
Seller's Agent in 2015
Roger Coldsnow
ReeceNichols -The Village
(913) 530-4150
1 in this area
9 Total Sales
Map
Source: Heartland MLS
MLS Number: 1895516
APN: GP20110000-0002
- 5500 Belinder Ave
- 5439 Norwood St
- 5531 Norwood Rd
- 5400 Belinder Rd
- 5551 Fairway Rd
- 5538 Aberdeen Rd
- 5324 Fairway Rd
- 5610 Aberdeen Rd
- 5535 Canterbury Rd
- 5337 Canterbury Rd
- 3215 Shawnee Mission Pkwy
- 2614 W 51st Terrace
- 2524 W 51st Terrace
- 5104 Belinder Ave
- 5613 Suwanee Rd
- 5403 Windsor Ln
- 5535 Suwanee Rd
- 5528 Suwanee Rd
- 2807 W 50th Terrace
- 5500 Mission Rd
