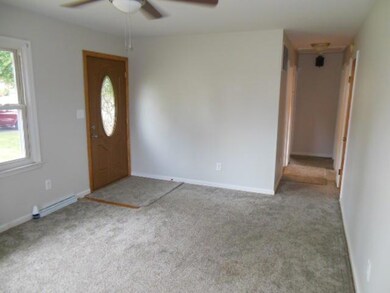
5434 Capito St Roanoke, VA 24019
Highlights
- Deck
- No HOA
- Forced Air Heating and Cooling System
- Ranch Style House
- 1 Car Detached Garage
- Ceiling Fan
About This Home
As of December 2020Nice North County home with new roof, carpet and appliances. Recent windows too. A great detached garage is ready for the hobbyist or just good covered parking. Nice large lot and deck to enjoy your outdoor living. Lots of space and move in ready, make this an attractive county home.
Last Agent to Sell the Property
MKB, REALTORS(r) License #0225191313 Listed on: 10/26/2018

Home Details
Home Type
- Single Family
Est. Annual Taxes
- $1,498
Year Built
- Built in 1964
Lot Details
- 9,583 Sq Ft Lot
- Level Lot
Home Design
- Ranch Style House
- Brick Exterior Construction
Interior Spaces
- Ceiling Fan
- Gas Log Fireplace
- Family Room with Fireplace
- Electric Range
- Laundry on main level
Bedrooms and Bathrooms
- 3 Bedrooms | 2 Main Level Bedrooms
- 2 Full Bathrooms
Basement
- Walk-Out Basement
- Basement Fills Entire Space Under The House
Parking
- 1 Car Detached Garage
- 4 Open Parking Spaces
- Off-Street Parking
Outdoor Features
- Deck
Schools
- Mountain View Elementary School
- Northside Middle School
- Northside High School
Utilities
- Forced Air Heating and Cooling System
- Water Heater
Community Details
- No Home Owners Association
- Oakland Estates Subdivision
Listing and Financial Details
- Legal Lot and Block 21 / 6
Ownership History
Purchase Details
Home Financials for this Owner
Home Financials are based on the most recent Mortgage that was taken out on this home.Purchase Details
Home Financials for this Owner
Home Financials are based on the most recent Mortgage that was taken out on this home.Purchase Details
Home Financials for this Owner
Home Financials are based on the most recent Mortgage that was taken out on this home.Purchase Details
Home Financials for this Owner
Home Financials are based on the most recent Mortgage that was taken out on this home.Similar Homes in Roanoke, VA
Home Values in the Area
Average Home Value in this Area
Purchase History
| Date | Type | Sale Price | Title Company |
|---|---|---|---|
| Deed | $182,000 | Fidelity National Title | |
| Deed | $158,500 | First Choice Title & Settlem | |
| Deed | $105,400 | First Choice Title & Settlem | |
| Deed | $144,950 | First Choice Title & Settlem |
Mortgage History
| Date | Status | Loan Amount | Loan Type |
|---|---|---|---|
| Open | $176,540 | New Conventional | |
| Closed | $176,540 | New Conventional | |
| Previous Owner | $5,547 | Stand Alone Second | |
| Previous Owner | $155,628 | FHA | |
| Previous Owner | $89,590 | Credit Line Revolving | |
| Previous Owner | $150,207 | New Conventional |
Property History
| Date | Event | Price | Change | Sq Ft Price |
|---|---|---|---|---|
| 12/04/2020 12/04/20 | Sold | $182,000 | -5.2% | $113 / Sq Ft |
| 10/22/2020 10/22/20 | Pending | -- | -- | -- |
| 09/15/2020 09/15/20 | For Sale | $192,000 | +21.1% | $120 / Sq Ft |
| 01/25/2019 01/25/19 | Sold | $158,500 | -0.9% | $101 / Sq Ft |
| 11/18/2018 11/18/18 | Pending | -- | -- | -- |
| 10/26/2018 10/26/18 | For Sale | $159,950 | -- | $102 / Sq Ft |
Tax History Compared to Growth
Tax History
| Year | Tax Paid | Tax Assessment Tax Assessment Total Assessment is a certain percentage of the fair market value that is determined by local assessors to be the total taxable value of land and additions on the property. | Land | Improvement |
|---|---|---|---|---|
| 2024 | $1,993 | $191,600 | $38,000 | $153,600 |
| 2023 | $1,902 | $179,400 | $36,000 | $143,400 |
| 2022 | $1,756 | $161,100 | $33,000 | $128,100 |
| 2021 | $1,590 | $145,900 | $28,000 | $117,900 |
| 2020 | $1,475 | $135,300 | $28,000 | $107,300 |
| 2019 | $1,390 | $127,500 | $28,000 | $99,500 |
| 2018 | $1,365 | $125,900 | $28,000 | $97,900 |
| 2017 | $1,365 | $125,200 | $28,000 | $97,200 |
| 2016 | $1,344 | $123,300 | $28,000 | $95,300 |
| 2015 | $1,347 | $123,600 | $28,000 | $95,600 |
| 2014 | $1,349 | $123,800 | $28,000 | $95,800 |
Agents Affiliated with this Home
-
Mark Bond
M
Seller's Agent in 2020
Mark Bond
REAL BROKER LLC - MCLEAN
(540) 815-6348
40 Total Sales
-
Angelica Wagner
A
Buyer's Agent in 2020
Angelica Wagner
THE COLLECTIVE REAL ESTATE GROUP LLC
(540) 761-9616
14 Total Sales
-
Rick Payne

Seller's Agent in 2019
Rick Payne
MKB, REALTORS(r)
(540) 793-0442
97 Total Sales
Map
Source: Roanoke Valley Association of REALTORS®
MLS Number: 853591
APN: 038.11-04-25
- 5333 Oakland Blvd
- 5422 Oakland Blvd
- 5501 Daytona Rd
- 5505 Daytona Rd
- 5720 Oakland Blvd
- 0 Oakland Blvd Unit 912952
- 5932 Dairy Rd
- 379 Clubhouse Dr
- 6032 Old Manor Ct
- 733 Plantation Cir
- 30 Benbrook Cir NE
- 735 S Battery Dr
- 831 Sumpter Place
- 316 Houston Ave NE
- 1355 Swansea Ct
- 330 Houston Ave NE
- 1252 Trafalgar Dr
- 1251 Trafalgar Dr
- 419 Houston Ave NE
- 201 Maplelawn Ave NE






