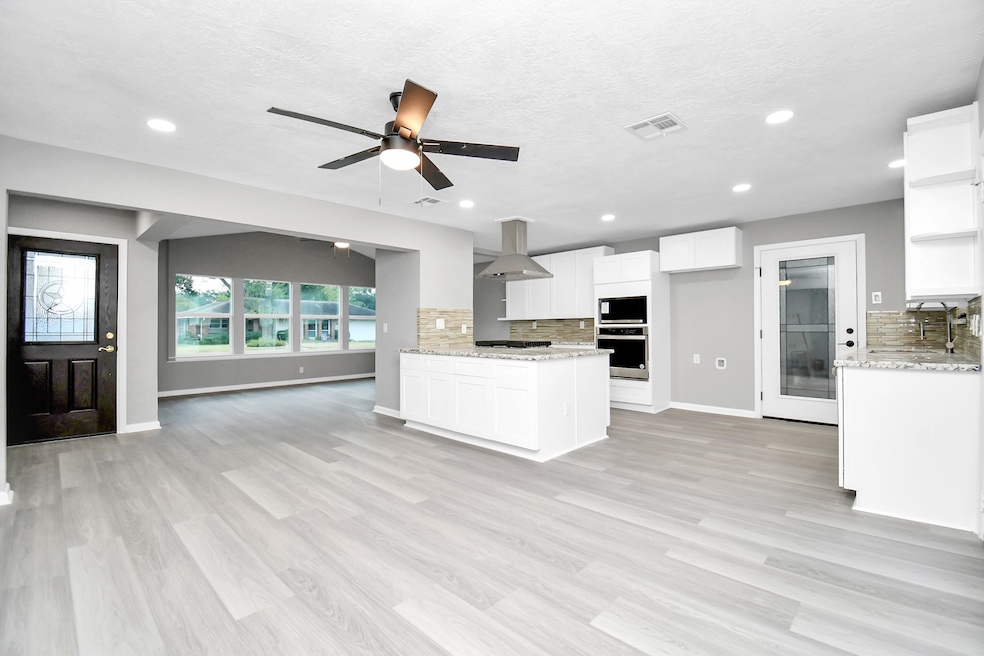
5434 Creekbend Dr Houston, TX 77096
Westbury NeighborhoodHighlights
- Contemporary Architecture
- 2 Car Attached Garage
- Central Heating and Cooling System
- Parker Elementary School Rated A-
- Vinyl Plank Flooring
- Ceiling Fan
About This Home
As of June 2025This renovated home with new vinyl plank flooring throughout, upgraded kitchen with brand-new countertops, appliances, and cabinets, along with beautifully upgraded bathrooms. Additional updates include new windows and a new roof. Inside, recessed lighting and ceiling fans enhance both style and comfort.
Home Details
Home Type
- Single Family
Est. Annual Taxes
- $4,780
Year Built
- Built in 1960
Lot Details
- 8,280 Sq Ft Lot
Parking
- 2 Car Attached Garage
Home Design
- Contemporary Architecture
- Brick Exterior Construction
- Slab Foundation
- Composition Roof
Interior Spaces
- 1,363 Sq Ft Home
- 1-Story Property
- Ceiling Fan
- Fire and Smoke Detector
- Washer and Electric Dryer Hookup
Kitchen
- Electric Oven
- Gas Cooktop
- Microwave
- Dishwasher
- Disposal
Flooring
- Vinyl Plank
- Vinyl
Bedrooms and Bathrooms
- 3 Bedrooms
- 2 Full Bathrooms
Schools
- Parker Elementary School
- Meyerland Middle School
- Westbury High School
Utilities
- Central Heating and Cooling System
- Heating System Uses Gas
Community Details
- Westbury Civic Club, Inc. Association
- Westbury Sec 02 Subdivision
Ownership History
Purchase Details
Home Financials for this Owner
Home Financials are based on the most recent Mortgage that was taken out on this home.Purchase Details
Home Financials for this Owner
Home Financials are based on the most recent Mortgage that was taken out on this home.Similar Homes in Houston, TX
Home Values in the Area
Average Home Value in this Area
Purchase History
| Date | Type | Sale Price | Title Company |
|---|---|---|---|
| Deed | -- | Fidelity National Title | |
| Deed | -- | Capital Title | |
| Warranty Deed | -- | Capital Title |
Mortgage History
| Date | Status | Loan Amount | Loan Type |
|---|---|---|---|
| Open | $252,000 | New Conventional | |
| Closed | $252,000 | New Conventional | |
| Previous Owner | $176,000 | Construction |
Property History
| Date | Event | Price | Change | Sq Ft Price |
|---|---|---|---|---|
| 06/12/2025 06/12/25 | Sold | -- | -- | -- |
| 05/25/2025 05/25/25 | Pending | -- | -- | -- |
| 04/09/2025 04/09/25 | Price Changed | $336,000 | -1.1% | $247 / Sq Ft |
| 02/16/2025 02/16/25 | For Sale | $339,900 | 0.0% | $249 / Sq Ft |
| 02/13/2025 02/13/25 | Off Market | -- | -- | -- |
| 02/12/2025 02/12/25 | For Sale | $339,900 | +70.0% | $249 / Sq Ft |
| 08/02/2024 08/02/24 | Sold | -- | -- | -- |
| 07/25/2024 07/25/24 | Pending | -- | -- | -- |
| 07/25/2024 07/25/24 | For Sale | $200,000 | -- | $147 / Sq Ft |
Tax History Compared to Growth
Tax History
| Year | Tax Paid | Tax Assessment Tax Assessment Total Assessment is a certain percentage of the fair market value that is determined by local assessors to be the total taxable value of land and additions on the property. | Land | Improvement |
|---|---|---|---|---|
| 2024 | $5,675 | $275,475 | $206,625 | $68,850 |
| 2023 | $5,675 | $277,005 | $206,625 | $70,380 |
| 2022 | $4,730 | $205,477 | $140,505 | $64,972 |
| 2021 | $4,727 | $202,836 | $140,505 | $62,331 |
| 2020 | $5,119 | $203,027 | $140,505 | $62,522 |
| 2019 | $5,375 | $204,357 | $140,505 | $63,852 |
| 2018 | $3,744 | $198,879 | $140,505 | $58,374 |
| 2017 | $5,228 | $198,879 | $140,505 | $58,374 |
| 2016 | $4,857 | $198,879 | $140,505 | $58,374 |
| 2015 | $2,977 | $198,879 | $140,505 | $58,374 |
| 2014 | $2,977 | $152,698 | $99,180 | $53,518 |
Agents Affiliated with this Home
-
Hongthu Le
H
Seller's Agent in 2025
Hongthu Le
Real Broker, LLC
(281) 530-0577
2 in this area
37 Total Sales
-
Pearl Ngo

Seller Co-Listing Agent in 2025
Pearl Ngo
Real Broker, LLC
(832) 877-0022
1 in this area
53 Total Sales
-
Christine Nguyen

Buyer's Agent in 2025
Christine Nguyen
AB Realty Corp
(281) 650-6689
2 in this area
97 Total Sales
-
Sahar Khatib

Seller's Agent in 2024
Sahar Khatib
Keller Williams Realty Southwest
(832) 630-5020
3 in this area
314 Total Sales
-
Hussein Hussein

Buyer's Agent in 2024
Hussein Hussein
Nextgen Real Estate Properties
(346) 775-0893
1 in this area
35 Total Sales
Map
Source: Houston Association of REALTORS®
MLS Number: 5643010
APN: 0840380000027
- 5514 Cheena Dr
- 10614 Moonlight Dr
- 5415 Wigton Dr
- 10803 Chimney Rock Rd
- 10807 Chimney Rock Rd
- 10707 Moonlight Dr
- 5531 Yarwell Dr
- 5630 Lymbar Dr
- 10906 Chimney Rock Rd
- 5515 Dumfries Dr
- 10826 Moonlight Dr
- 5502 Dumfries Dr
- 5519 Valkeith Dr
- 5535 Valkeith Dr
- 5602 Dumfries Dr
- 5651 Wigton Dr
- 5243 Stillbrooke Dr
- 5230 W Bellfort Ave
- 5302 Wigton Dr
- 5615 Valkeith Dr






