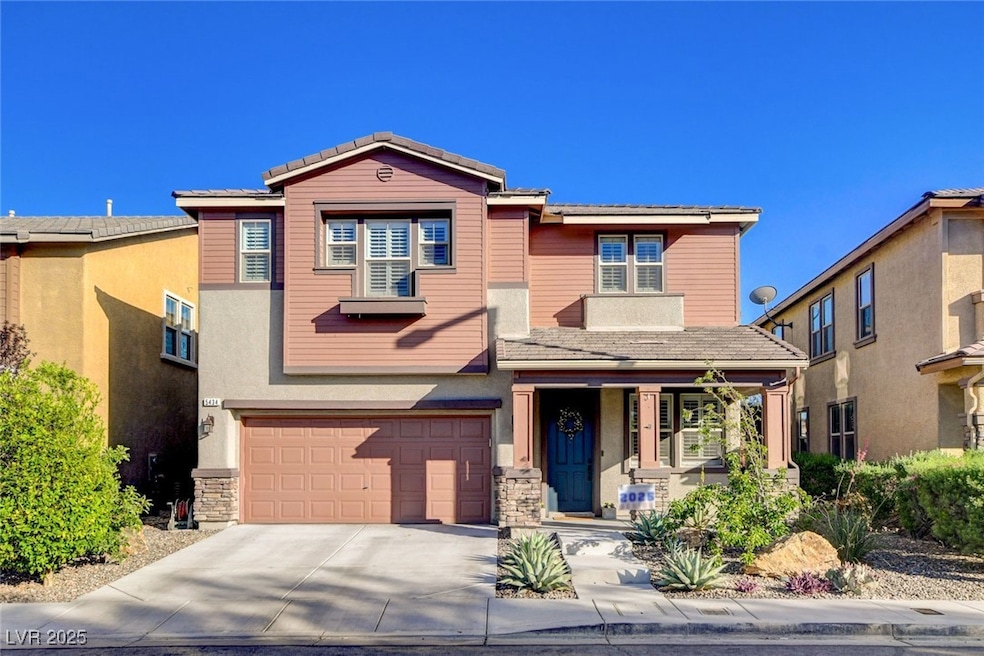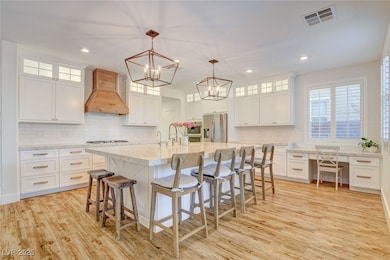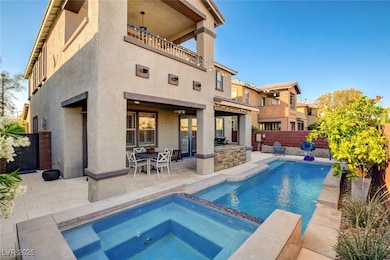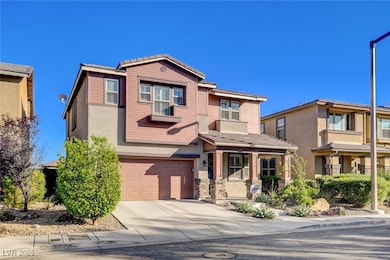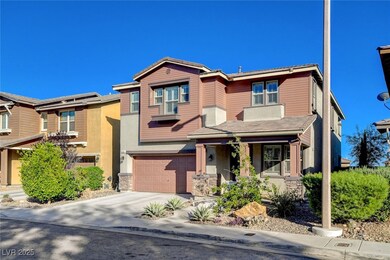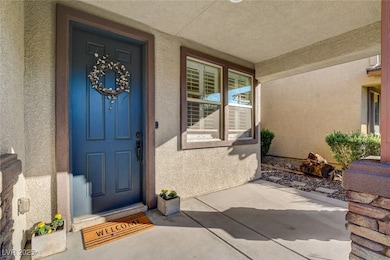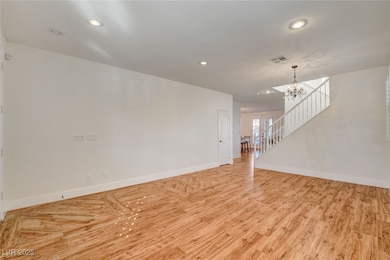5434 Fawn Chase Way Las Vegas, NV 89135
South Summerlin NeighborhoodHighlights
- In Ground Spa
- 2 Car Attached Garage
- Parking Storage or Cabinetry
- Plantation Shutters
- Laundry Room
- Tile Flooring
About This Home
Welcome to a Spectacular Custom Upgraded Summerlin Rental Pool Home! Stunning 4-bed + expansive loft home in close proximity to Mesa Park and top schools. Upgraded wood tile flooring and sunburst shutters throughout. This incredible home features a Model Home style Chef's Kitchen boasting quartz counters, massive island, ss appliances, ultra high-end cabinets with all the bells and whistles that would make any homeowner proud!. Upstairs is an oversized loft - perfect for media or game room. Luxurious primary suite + spacious secondary bedrooms. Private entertainer’s backyard paradise featuring a custom Sparkling inground pool & heated 8 person Spa! plus your own mature fruit trees! The home is freshly painted inside and out. AC's recently serviced and inspected.
Listing Agent
Anchor Realty Group Brokerage Phone: 702-330-3222 License #B.1000889 Listed on: 07/03/2025
Home Details
Home Type
- Single Family
Est. Annual Taxes
- $3,660
Year Built
- Built in 2009
Lot Details
- 4,356 Sq Ft Lot
- West Facing Home
- Back Yard Fenced
- Block Wall Fence
Parking
- 2 Car Attached Garage
- Parking Storage or Cabinetry
- Open Parking
Home Design
- Frame Construction
- Tile Roof
- Stucco
Interior Spaces
- 2,593 Sq Ft Home
- 2-Story Property
- Ceiling Fan
- Plantation Shutters
- Family Room with Fireplace
Kitchen
- Warming Drawer
- <<microwave>>
- Dishwasher
- Disposal
Flooring
- Carpet
- Tile
Bedrooms and Bathrooms
- 4 Bedrooms
Laundry
- Laundry Room
- Washer and Dryer
Pool
- In Ground Spa
- Private Pool
- Waterfall Pool Feature
Schools
- Batterman Elementary School
- Fertitta Frank & Victoria Middle School
- Durango High School
Utilities
- Central Heating and Cooling System
- Heating System Uses Gas
- Cable TV Available
Listing and Financial Details
- Security Deposit $4,500
- Property Available on 8/1/25
- Tenant pays for cable TV, electricity, key deposit, sewer, water
- The owner pays for association fees, grounds care, pool maintenance
- 12 Month Lease Term
Community Details
Overview
- Property has a Home Owners Association
- Ladera Association, Phone Number (702) 515-2042
- Summerlin Village 16 Ladera Phase 2 Subdivision
Recreation
- Community Pool
Pet Policy
- Pets allowed on a case-by-case basis
- Pet Deposit $500
Map
Source: Las Vegas REALTORS®
MLS Number: 2698191
APN: 164-25-714-121
- 10349 Mystic Pine Rd
- 10368 Mystic Pine Rd
- 10315 Premia Place
- 10314 Premia Place
- 5466 Fawn Chase Way
- 10404 Mystic Pine Rd
- 10331 Rio de Thule Ln
- 10240 Notte Ave
- 10241 Premia Place
- 10372 Premia Place
- 5548 Spiceberry Dr
- 10235 Tresor Ct
- 10400 Premia Place
- 5389 Progresso St
- 10440 Bay Ginger Ln
- 5445 Indian Cedar Dr
- 10410 Ashlar Point Way
- 10526 Harvest Wind Dr
- 5568 Table Top Ln
- 10506 Arnica Way
