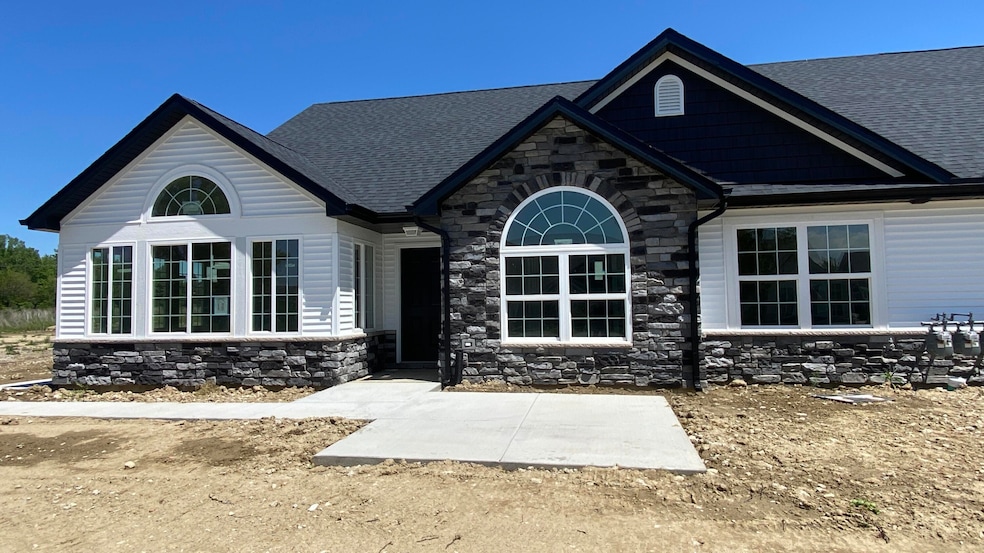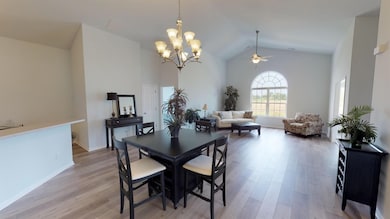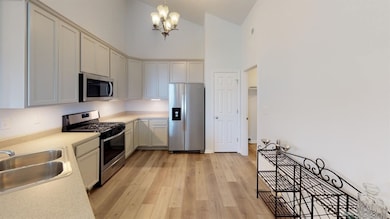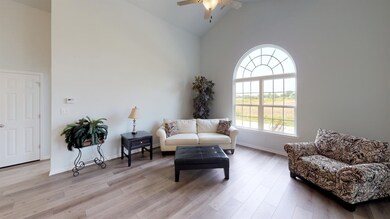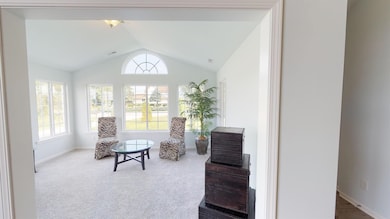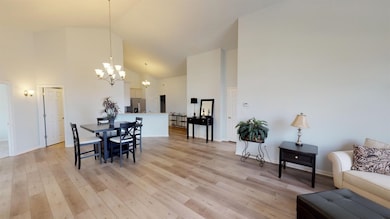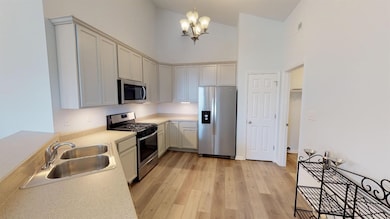
5434 Fountain Dr Unit 120 A Crown Point, IN 46307
Estimated payment $2,526/month
Highlights
- New Construction
- 2 Car Attached Garage
- Living Room
- Homan Elementary School Rated A
- Patio
- 1-Story Property
About This Home
Maintenance Free One Level living in Winfield's newest offering Wyndance Springs located long established community of Wyndance! This bright, open concept villa features 2 bedrooms, an office and Large Sunroom. This 2 bedroom 2 bath villa is on Great lot close to the pond. The Large primary bedroom features tall Ceilings, big windows, a walk in closet, and ensuite with double vanity + walk in shower! There is also a 2nd generous bedroom and a office with French doors and cathedral ceilings. The Living room is Light and Bright and Wide Open to Dining Area, and Kitchen all with Tall Ceilings! The kitchen boasts tons of storage and 42' cabinets, counters, pantry, soaring ceilings and breakfast bar. The Kitchen, Living Room and Dining areas all Feature luxury vinyl plank flooring and cathedral ceilings! There is also an Awesome airy Sunroom with windows on 3 walls, and cathedral ceilings. Over 1700 sq ft of living space! Plus a laundry/mudroom with laundry tub, closet and access from garage. The Garage is finished and has attic ladder pull down to access more storage. The Outdoor Patio area offers a nice outdoor sitting area! HOA fees cover lawn/yard maintenance and snow removal. Great Location in Winfield of Crown Point with close access to Highways and an close drive to all Crown Point has to Offer! -Maintenance free for you to relax and enjoy!! Photos are of other finished units. Colors and finishes may vary.
Townhouse Details
Home Type
- Townhome
Year Built
- Built in 2025 | New Construction
HOA Fees
- $210 Monthly HOA Fees
Parking
- 2 Car Attached Garage
- Garage Door Opener
Home Design
- Property Attached
- Stone
Interior Spaces
- 1,728 Sq Ft Home
- 1-Story Property
- Living Room
- Dining Room
Flooring
- Carpet
- Vinyl
Bedrooms and Bathrooms
- 2 Bedrooms
Outdoor Features
- Patio
Schools
- Winfield Elementary School
- Robert Taft Middle School
- Crown Point High School
Utilities
- Forced Air Heating and Cooling System
- Heating System Uses Natural Gas
Community Details
- Wyndance HOA, Phone Number (219) 712-8448
- Wyndance Springs Subdivision
Listing and Financial Details
- Assessor Parcel Number 451707133001000047
Map
Home Values in the Area
Average Home Value in this Area
Property History
| Date | Event | Price | Change | Sq Ft Price |
|---|---|---|---|---|
| 07/15/2025 07/15/25 | Price Changed | $355,085 | 0.0% | $205 / Sq Ft |
| 06/23/2025 06/23/25 | Price Changed | $355,086 | 0.0% | $205 / Sq Ft |
| 06/13/2025 06/13/25 | Price Changed | $355,087 | 0.0% | $205 / Sq Ft |
| 06/02/2025 06/02/25 | Price Changed | $355,088 | 0.0% | $205 / Sq Ft |
| 05/26/2025 05/26/25 | For Sale | $355,089 | -- | $205 / Sq Ft |
Similar Homes in Crown Point, IN
Source: Northwest Indiana Association of REALTORS®
MLS Number: 821390
- 5436 Fountain Dr
- 8109 Victoria Place
- 5303 Cedar Point Dr Unit F-138
- 10444 Whitney Place
- 10474 Whitney Place
- 10475 Whitney Place
- 10467 Whitney Place
- 8125 Victoria Place
- 5484 Victoria Place
- 5109-11 W 78th Ln
- 7745 Durbin St
- 5527 Maggie Mae Ct
- 5320 W 77th Place
- 1831 Springvale Dr
- 4534 W 78th Place
- 1862 Plum Ct
- 1763 Wedgewood Ct
- 4328 W 78th Place
- 1748 Wedgewood Ct
- 7680 Williams St
- 8118 International Dr
- 8162 Westwood Ct
- 3944 W 77th Place
- 1445 Grandview Ct
- 3119 W 82nd Place Unit 53b
- 3117 W 82nd Place Unit 53a
- 3103 W 82nd Place Unit 52b
- 8413 Jennings Place
- 6752 Coffman Dr
- 8201 Polo Club Dr
- 8400 Grant Cir
- 9123 Cleveland St
- 1905 Austin Ave
- 1905 Austin Ave
- 2100 N Main St
- 1810 W 93rd Place
- 9000 Lincoln St
- 2222 Red River Dr
- 9614 Dona Ct
- 9310 Monroe St
