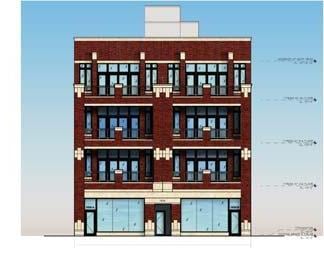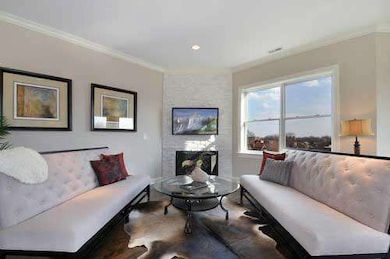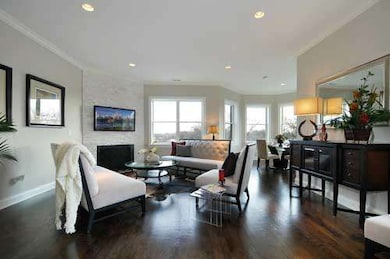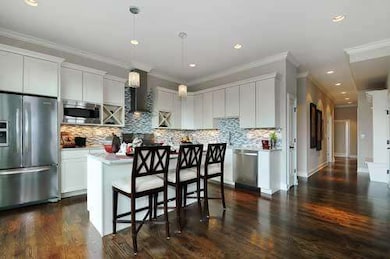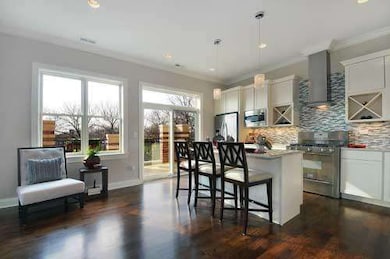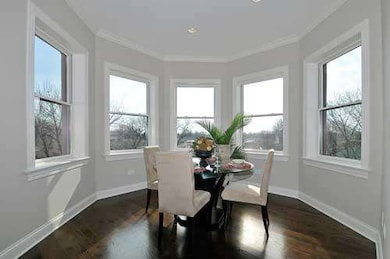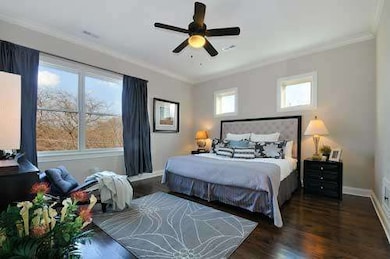
5434 N Clark St Unit 2 Chicago, IL 60640
Andersonville NeighborhoodHighlights
- The property is located in a historic district
- Double Shower
- Whirlpool Bathtub
- Deck
- Wood Flooring
- 4-minute walk to Mellin Park
About This Home
As of August 2020Andersonville only new condominium development on the Foster-Catalpa strip ever!2 large outdoor spaces 23x5 private masonry terrace and 7x17 private rear masonry terrace.2 person shower 8.4ft all glass facade with double glass sliding door that makes the front terrace part of your living room.10ft ceilings custom fireplace with built-ins and half inch glass shelves with stone backdrop.Photo's are of previous project.
Last Agent to Sell the Property
Alan Candea
Dream Town Real Estate License #475143868 Listed on: 06/17/2013
Property Details
Home Type
- Condominium
Est. Annual Taxes
- $9,325
Year Built
- 2013
HOA Fees
- $125 per month
Parking
- Detached Garage
- Parking Included in Price
- Garage Is Owned
Home Design
- Brick Exterior Construction
- Slab Foundation
- Rubber Roof
- Block Exterior
Interior Spaces
- Wood Flooring
Bedrooms and Bathrooms
- Primary Bathroom is a Full Bathroom
- Dual Sinks
- Whirlpool Bathtub
- Double Shower
- Steam Shower
Outdoor Features
- Balcony
- Deck
- Terrace
Location
- Property is near a bus stop
- The property is located in a historic district
Utilities
- Central Air
- Heating System Uses Gas
- Lake Michigan Water
Community Details
- Pets Allowed
Ownership History
Purchase Details
Home Financials for this Owner
Home Financials are based on the most recent Mortgage that was taken out on this home.Purchase Details
Home Financials for this Owner
Home Financials are based on the most recent Mortgage that was taken out on this home.Similar Homes in Chicago, IL
Home Values in the Area
Average Home Value in this Area
Purchase History
| Date | Type | Sale Price | Title Company |
|---|---|---|---|
| Warranty Deed | $640,000 | Chicago Title | |
| Warranty Deed | $525,000 | Cti |
Mortgage History
| Date | Status | Loan Amount | Loan Type |
|---|---|---|---|
| Previous Owner | $540,000 | New Conventional | |
| Previous Owner | $357,500 | New Conventional | |
| Previous Owner | $70,000 | Credit Line Revolving | |
| Previous Owner | $335,000 | New Conventional |
Property History
| Date | Event | Price | Change | Sq Ft Price |
|---|---|---|---|---|
| 08/28/2020 08/28/20 | Sold | $640,000 | -1.5% | $335 / Sq Ft |
| 08/01/2020 08/01/20 | Pending | -- | -- | -- |
| 07/16/2020 07/16/20 | Price Changed | $650,000 | -2.3% | $340 / Sq Ft |
| 06/15/2020 06/15/20 | Price Changed | $665,000 | -1.5% | $348 / Sq Ft |
| 05/27/2020 05/27/20 | Price Changed | $675,000 | -1.5% | $353 / Sq Ft |
| 04/20/2020 04/20/20 | For Sale | $685,000 | +17.1% | $359 / Sq Ft |
| 12/05/2019 12/05/19 | Sold | $585,000 | -6.4% | $306 / Sq Ft |
| 11/04/2019 11/04/19 | Pending | -- | -- | -- |
| 10/10/2019 10/10/19 | For Sale | $625,000 | +19.0% | $327 / Sq Ft |
| 05/30/2014 05/30/14 | Sold | $525,000 | 0.0% | $275 / Sq Ft |
| 09/19/2013 09/19/13 | Pending | -- | -- | -- |
| 06/17/2013 06/17/13 | For Sale | $525,000 | -- | $275 / Sq Ft |
Tax History Compared to Growth
Tax History
| Year | Tax Paid | Tax Assessment Tax Assessment Total Assessment is a certain percentage of the fair market value that is determined by local assessors to be the total taxable value of land and additions on the property. | Land | Improvement |
|---|---|---|---|---|
| 2024 | $9,325 | $60,339 | $10,874 | $49,465 |
| 2023 | $9,179 | $48,000 | $8,743 | $39,257 |
| 2022 | $9,179 | $48,000 | $8,743 | $39,257 |
| 2021 | $9,014 | $47,999 | $8,743 | $39,256 |
| 2020 | $9,961 | $45,188 | $5,027 | $40,161 |
| 2019 | $9,984 | $49,999 | $5,027 | $44,972 |
| 2018 | $10,526 | $49,999 | $5,027 | $44,972 |
| 2017 | $10,470 | $45,765 | $3,804 | $41,961 |
| 2016 | $9,743 | $45,765 | $3,804 | $41,961 |
| 2015 | $9,886 | $50,341 | $3,804 | $46,537 |
Agents Affiliated with this Home
-

Seller's Agent in 2020
Liz Lassner
@ Properties
(773) 343-1403
7 in this area
102 Total Sales
-

Buyer's Agent in 2020
Michael Hall
Baird Warner
(773) 398-4359
16 in this area
208 Total Sales
-

Seller's Agent in 2019
Brad Lippitz
Compass
(847) 778-6207
17 in this area
535 Total Sales
-

Buyer's Agent in 2019
Susan Kanter
Baird & Warner
(773) 520-5962
2 in this area
206 Total Sales
-
A
Seller's Agent in 2014
Alan Candea
Dream Town Real Estate
Map
Source: Midwest Real Estate Data (MRED)
MLS Number: MRD08371634
APN: 14-08-107-039-1002
- 1614 W Rascher Ave Unit 1E
- 5406 N Glenwood Ave Unit 3N
- 5453 N Paulina St
- 1434 W Bryn Mawr Ave
- 1702 W Summerdale Ave Unit G
- 5308 N Glenwood Ave Unit 3N
- 1412 W Bryn Mawr Ave Unit 3W
- 1654 W Berwyn Ave Unit 2W
- 1717 W Bryn Mawr Ave Unit GW
- 5611 N Glenwood Ave Unit G
- 1642 W Olive Ave
- 1505 W Hollywood Ave
- 1416 W Olive Ave Unit 1
- 1639 W Farragut Ave
- 1657 W Hollywood Ave
- 1629 W Foster Ave
- 1406 W Hollywood Ave
- 1527 W Edgewater Ave
- 1715 W Foster Ave
- 1648 W Edgewater Ave Unit 2
