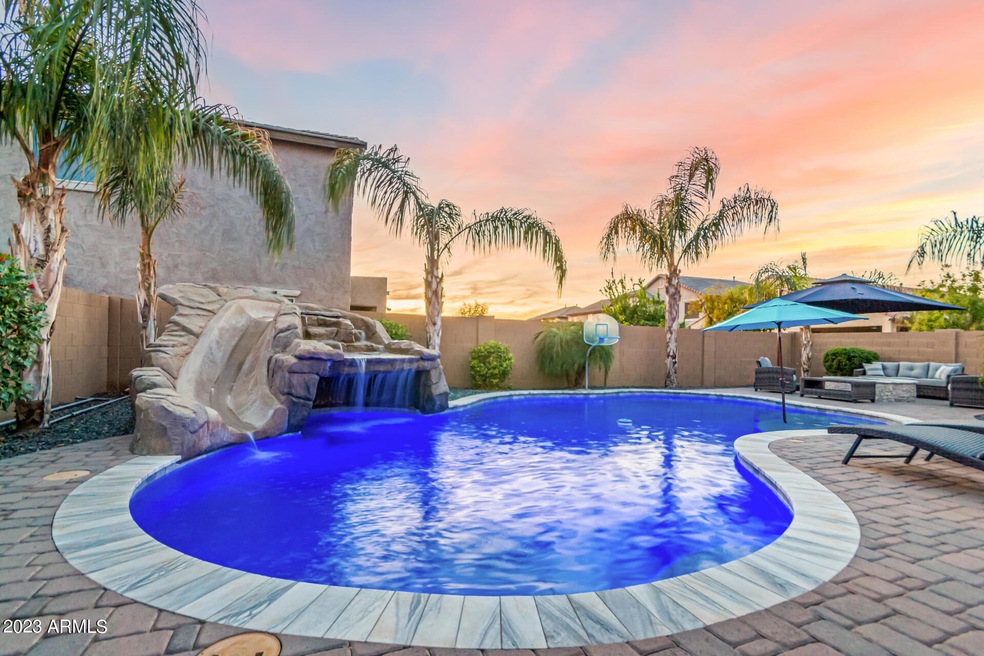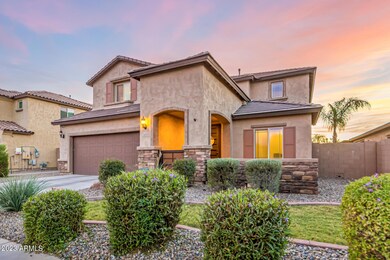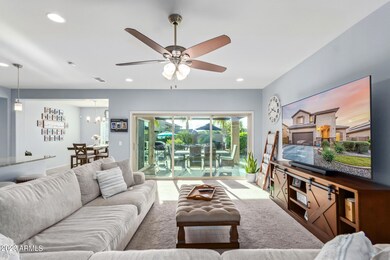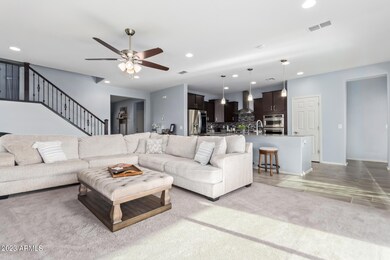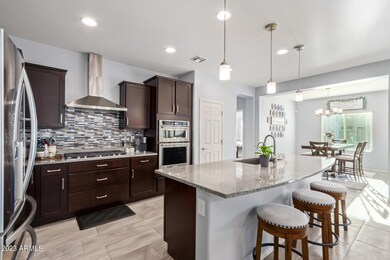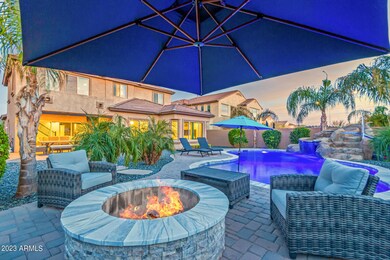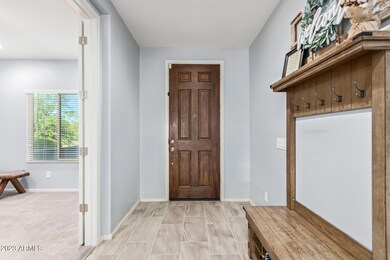
5434 S St Claire -- Mesa, AZ 85212
Superstition Vistas NeighborhoodEstimated Value: $732,678
Highlights
- Private Pool
- RV Gated
- Contemporary Architecture
- Gateway Polytechnic Academy Rated A-
- Two Primary Bathrooms
- Main Floor Primary Bedroom
About This Home
As of February 2024Welcome to Your Dream HomeNestled on a premium lot, this captivating home has undergone over $90,000 in upgrades, offering an enchanting lifestyle. The property is strategically located directly across from a spacious community park, enhancing its appeal. This gorgeous 4-bedroom + den/office, 3.5 bath home, features a 3-car tandem garage & RV gate!! For culinary enthusiasts, the gourmet kitchen is a true gem. It features Kitchen Aid stainless steel appliances, double convection ovens, a 5-burner gas cooktop, LG fridge with a see-through panel, and elegant custom cabinets with granite countertops. The island with a breakfast bar adds to the kitchen's charm.Continued..... Transform your home into the ultimate entertainment hub with two loft spaces upstairs. One is perfect for setting up your very own home theater, complete with surround sound for an immersive cinematic experience. The other is a perfect space for the ultimate game room! For those moments of outdoor relaxation, the 9-foot deep, glistening pool with its exhilarating slide and cascading waterfall beckons, promising endless leisure and fun. You'll cherish the moments spent by the fire-pit and in the outdoor dining/living area.This home boasts a versatile floor plan, featuring a second master suite upstairs, ideal for hosting guests or accommodating extended family members. Inside, you'll be greeted by a stylish interior adorned with two-toned, neutral paint in shades of gray and white, complemented by newer carpet and spacious plank tile flooring. Pet enthusiasts will find joy in the custom dog run and the brand-new built-in dog kennel thoughtfully tucked under the stairs. The interior is illuminated by numerous recessed lights, and the convenience of a downstairs master suite and a dedicated laundry room adds to the appeal. The 3-car garage is equipped with a whole-house filtration and reverse osmosis system, along with a brand-new water softener.This captivating property offers a fairytale lifestyle. Don't let this opportunity slip awaymake it your own and script the perfect ending to your story."
Last Listed By
My Home Group Real Estate License #SA579559000 Listed on: 11/02/2023

Home Details
Home Type
- Single Family
Est. Annual Taxes
- $2,507
Year Built
- Built in 2018
Lot Details
- 7,511 Sq Ft Lot
- Block Wall Fence
- Grass Covered Lot
HOA Fees
- $78 Monthly HOA Fees
Parking
- 3 Car Direct Access Garage
- Tandem Garage
- Garage Door Opener
- RV Gated
Home Design
- Contemporary Architecture
- Wood Frame Construction
- Tile Roof
- Stone Exterior Construction
- Stucco
Interior Spaces
- 3,150 Sq Ft Home
- 2-Story Property
- Ceiling height of 9 feet or more
- Ceiling Fan
- Double Pane Windows
- Washer and Dryer Hookup
Kitchen
- Breakfast Bar
- Built-In Microwave
- Kitchen Island
Flooring
- Carpet
- Tile
Bedrooms and Bathrooms
- 4 Bedrooms
- Primary Bedroom on Main
- Two Primary Bathrooms
- 3.5 Bathrooms
- Dual Vanity Sinks in Primary Bathroom
Outdoor Features
- Private Pool
- Covered patio or porch
- Fire Pit
Schools
- Gateway Polytechnic Academy Elementary School
- Eastmark High Middle School
- Eastmark High School
Utilities
- Central Air
- Heating System Uses Natural Gas
- Tankless Water Heater
- Water Purifier
- High Speed Internet
- Cable TV Available
Listing and Financial Details
- Tax Lot 76
- Assessor Parcel Number 312-13-872
Community Details
Overview
- Association fees include ground maintenance
- First Service Reside Association, Phone Number (480) 551-4300
- Built by Pulte Homes
- Bella Via Parcel 12 Subdivision
Recreation
- Community Playground
- Bike Trail
Ownership History
Purchase Details
Home Financials for this Owner
Home Financials are based on the most recent Mortgage that was taken out on this home.Purchase Details
Home Financials for this Owner
Home Financials are based on the most recent Mortgage that was taken out on this home.Purchase Details
Home Financials for this Owner
Home Financials are based on the most recent Mortgage that was taken out on this home.Similar Homes in Mesa, AZ
Home Values in the Area
Average Home Value in this Area
Purchase History
| Date | Buyer | Sale Price | Title Company |
|---|---|---|---|
| Hundley Robert | $724,999 | Security Title Agency | |
| Nabors Russell | $760,000 | Old Republic Title Agency | |
| Alexander Benjamin Scott | $392,189 | Pgp Title Inc |
Mortgage History
| Date | Status | Borrower | Loan Amount |
|---|---|---|---|
| Open | Hundley Robert | $579,999 | |
| Closed | Hundley Robert | $579,999 | |
| Previous Owner | Nabors Russell | $760,000 | |
| Previous Owner | Alexander Benjamin Scott | $538,720 | |
| Previous Owner | Alexander Benjamin Scott | $450,066 |
Property History
| Date | Event | Price | Change | Sq Ft Price |
|---|---|---|---|---|
| 02/15/2024 02/15/24 | Sold | $724,999 | 0.0% | $230 / Sq Ft |
| 12/28/2023 12/28/23 | Price Changed | $724,999 | 0.0% | $230 / Sq Ft |
| 12/07/2023 12/07/23 | Price Changed | $725,000 | -1.4% | $230 / Sq Ft |
| 12/05/2023 12/05/23 | Price Changed | $735,000 | -2.0% | $233 / Sq Ft |
| 11/19/2023 11/19/23 | Price Changed | $750,000 | -1.3% | $238 / Sq Ft |
| 11/13/2023 11/13/23 | Price Changed | $760,000 | -3.2% | $241 / Sq Ft |
| 11/02/2023 11/02/23 | Price Changed | $785,000 | +0.6% | $249 / Sq Ft |
| 11/02/2023 11/02/23 | For Sale | $780,000 | -- | $248 / Sq Ft |
Tax History Compared to Growth
Tax History
| Year | Tax Paid | Tax Assessment Tax Assessment Total Assessment is a certain percentage of the fair market value that is determined by local assessors to be the total taxable value of land and additions on the property. | Land | Improvement |
|---|---|---|---|---|
| 2025 | $2,457 | $29,554 | -- | -- |
| 2024 | $2,507 | $28,147 | -- | -- |
| 2023 | $2,507 | $52,230 | $10,440 | $41,790 |
| 2022 | $2,417 | $40,420 | $8,080 | $32,340 |
| 2021 | $2,550 | $37,070 | $7,410 | $29,660 |
| 2020 | $2,468 | $35,930 | $7,180 | $28,750 |
| 2019 | $2,383 | $30,630 | $6,120 | $24,510 |
| 2018 | $265 | $8,070 | $8,070 | $0 |
| 2017 | $254 | $3,180 | $3,180 | $0 |
Agents Affiliated with this Home
-
Courtney Neugart

Seller's Agent in 2024
Courtney Neugart
My Home Group
(480) 202-0708
2 in this area
63 Total Sales
-
Jerry Beavers

Buyer's Agent in 2024
Jerry Beavers
Realty One Group
(480) 241-1425
3 in this area
195 Total Sales
-
Charles Brewer

Buyer Co-Listing Agent in 2024
Charles Brewer
Realty One Group
(858) 999-5807
2 in this area
54 Total Sales
Map
Source: Arizona Regional Multiple Listing Service (ARMLS)
MLS Number: 6625670
APN: 312-13-872
- 11040 E Tumbleweed Ave
- 5530 S 111th St
- 11122 E Tripoli Ave
- 11127 Tripoli Ave
- 5526 S Grenoble
- 5629 S Veneto
- 10956 E Thunderbolt Ave
- 5647 S Veneto
- 11148 E Tumbleweed Ave
- 5265 S Dante Rd
- 5661 S Dante
- 5555 S Del Rancho
- 10859 E Thatcher Ave
- 10946 E Trent Ave
- 10925 E Toluca Ave
- 5845 S Romano
- 5851 S Romano
- 10715 E Thornton Ave
- 10713 E Tesla Ave
- XXXXX S Mountain Rd Unit 1
- 5434 S St Claire --
- 5434 S St Claire
- 5440 S St Claire
- 5428 S St Claire --
- 5428 S Saint Claire
- 10948 E Tumbleweed Ave
- 5422 S St Claire
- 10935 E Topaz Ave
- 10942 E Tumbleweed Ave
- 10945 E Tumbleweed Ave
- 10931 E Topaz Ave
- 10936 E Tumbleweed Ave
- 10959 E Tumbleweed Ave
- 10925 E Topaz Ave
- 10965 E Tumbleweed Ave
- 5410 S St Claire
- 10939 E Tumbleweed Ave
- 10930 E Tumbleweed Ave
- 10932 E Topaz Ave
- 10933 E Tumbleweed Ave
