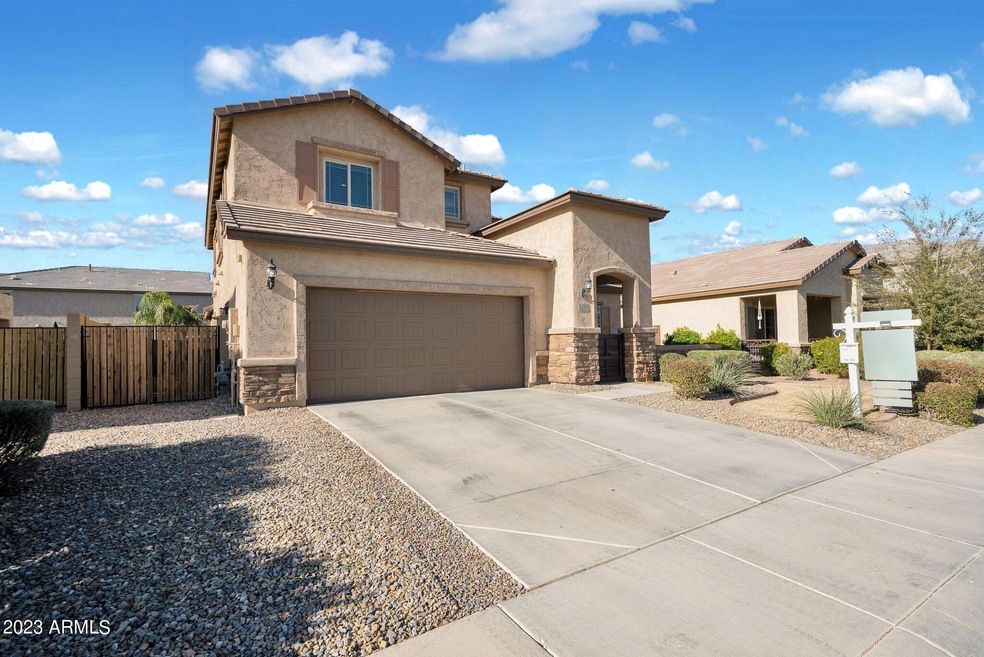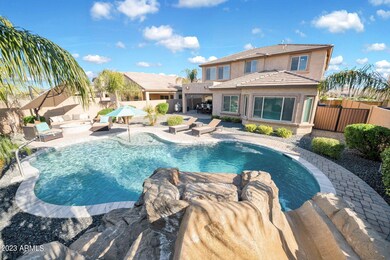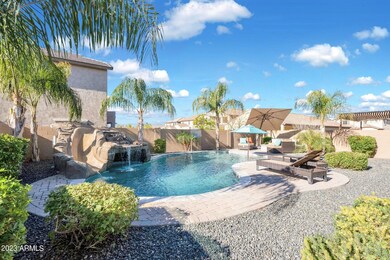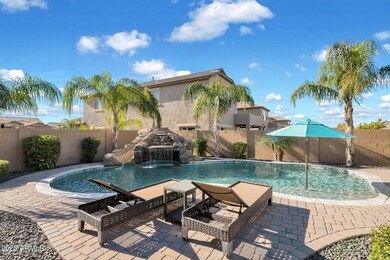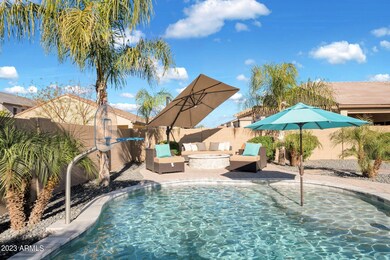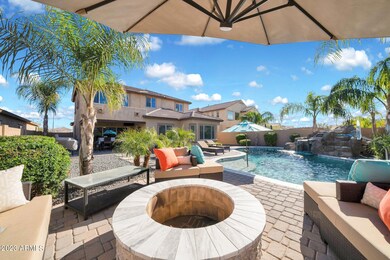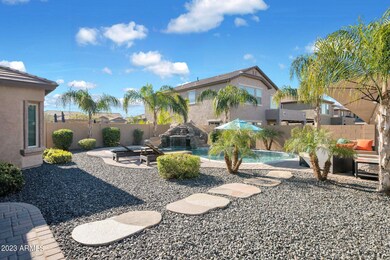
5434 S St Claire Mesa, AZ 85212
Superstition Vistas NeighborhoodEstimated Value: $710,000 - $754,710
Highlights
- Private Pool
- Vaulted Ceiling
- Santa Barbara Architecture
- Gateway Polytechnic Academy Rated A-
- Main Floor Primary Bedroom
- Granite Countertops
About This Home
As of March 2023$10K Seller Credit for ANY OFFER Accepted by Mon Jan 30th!! This storybook dream home is exceptional and the orig owners have upgraded and thought of everything!! Over $90K in addt'l upgrades. Premium lot across from HUGE community park, Gourmet Kitchen, MOVIE THEATER w/ surround sound, Sparkling Pool w/ Slide & Waterfall, 2nd Master Upstairs, 2 Toned Neutral Paint w/ finishes in the highly desirable Grays & Whites, newer carpet, large plank tile flooring, custom Dog Run, enclosed courtyard w/ custom iron gate. Kitchen has all Kitchen Aid SS Appliances w/ double convection ovens, 5 burner gas cooktop, $3K LG Fridge w/ See Thru Panel, Staggered Custom Cabs w/ Elegant Hardware, Island w/ Breakfast Bar and Granite Counters. Tons of recessed lighting throughout home, Downstairs Master & Laundry Room, 3 Car Garage w/ Whole House Filtration & ROOwners have full disclosures and have meticulously collected and saved all invoices, installation info from Builder and upgrades to provide to Buyer. Some furniture can be available as sep bill of sale. Tankless Water Heater, Backyard has UNOBSTUCTED Views as adjacent neighbors lot is perpendicular to their backyard which is why they selected this ideal and private lot for their custom backyard. Lennox air conditioners. More details available on the docs tab under Features and Amenities as this home has too much to offer!!
Home Details
Home Type
- Single Family
Est. Annual Taxes
- $2,417
Year Built
- Built in 2018
Lot Details
- 7,511 Sq Ft Lot
- Desert faces the back of the property
- Block Wall Fence
- Front and Back Yard Sprinklers
- Private Yard
- Grass Covered Lot
HOA Fees
- $78 Monthly HOA Fees
Parking
- 3 Car Direct Access Garage
- 2 Open Parking Spaces
- Tandem Parking
- Garage Door Opener
Home Design
- Santa Barbara Architecture
- Brick Exterior Construction
- Wood Frame Construction
- Tile Roof
- Stucco
Interior Spaces
- 3,150 Sq Ft Home
- 2-Story Property
- Vaulted Ceiling
- Ceiling Fan
- Double Pane Windows
- Low Emissivity Windows
- Security System Owned
- Washer and Dryer Hookup
Kitchen
- Breakfast Bar
- Gas Cooktop
- Built-In Microwave
- Kitchen Island
- Granite Countertops
Flooring
- Carpet
- Tile
Bedrooms and Bathrooms
- 4 Bedrooms
- Primary Bedroom on Main
- Primary Bathroom is a Full Bathroom
- 3.5 Bathrooms
- Dual Vanity Sinks in Primary Bathroom
- Bathtub With Separate Shower Stall
Outdoor Features
- Private Pool
- Covered patio or porch
Schools
- Gateway Polytechnic Academy Elementary School
- Eastmark High Middle School
- Eastmark High School
Utilities
- Central Air
- Heating System Uses Natural Gas
- Water Purifier
- High Speed Internet
- Cable TV Available
Listing and Financial Details
- Tax Lot 76
- Assessor Parcel Number 312-13-872
Community Details
Overview
- Association fees include ground maintenance
- First Service Reside Association, Phone Number (480) 551-4300
- Built by Pulte
- Bella Via Parcel 12 Subdivision, Yucca W/ Bonus Rms Floorplan
Recreation
- Community Playground
- Bike Trail
Ownership History
Purchase Details
Home Financials for this Owner
Home Financials are based on the most recent Mortgage that was taken out on this home.Purchase Details
Home Financials for this Owner
Home Financials are based on the most recent Mortgage that was taken out on this home.Purchase Details
Home Financials for this Owner
Home Financials are based on the most recent Mortgage that was taken out on this home.Similar Homes in Mesa, AZ
Home Values in the Area
Average Home Value in this Area
Purchase History
| Date | Buyer | Sale Price | Title Company |
|---|---|---|---|
| Hundley Robert | $724,999 | Security Title Agency | |
| Nabors Russell | $760,000 | Old Republic Title Agency | |
| Alexander Benjamin Scott | $392,189 | Pgp Title Inc |
Mortgage History
| Date | Status | Borrower | Loan Amount |
|---|---|---|---|
| Open | Hundley Robert | $579,999 | |
| Closed | Hundley Robert | $579,999 | |
| Previous Owner | Nabors Russell | $760,000 | |
| Previous Owner | Alexander Benjamin Scott | $538,720 | |
| Previous Owner | Alexander Benjamin Scott | $450,066 |
Property History
| Date | Event | Price | Change | Sq Ft Price |
|---|---|---|---|---|
| 03/31/2023 03/31/23 | Sold | $760,000 | 0.0% | $241 / Sq Ft |
| 01/31/2023 01/31/23 | Pending | -- | -- | -- |
| 01/25/2023 01/25/23 | Price Changed | $760,000 | -0.7% | $241 / Sq Ft |
| 01/15/2023 01/15/23 | For Sale | $765,000 | -- | $243 / Sq Ft |
Tax History Compared to Growth
Tax History
| Year | Tax Paid | Tax Assessment Tax Assessment Total Assessment is a certain percentage of the fair market value that is determined by local assessors to be the total taxable value of land and additions on the property. | Land | Improvement |
|---|---|---|---|---|
| 2025 | $2,457 | $29,554 | -- | -- |
| 2024 | $2,507 | $28,147 | -- | -- |
| 2023 | $2,507 | $52,230 | $10,440 | $41,790 |
| 2022 | $2,417 | $40,420 | $8,080 | $32,340 |
| 2021 | $2,550 | $37,070 | $7,410 | $29,660 |
| 2020 | $2,468 | $35,930 | $7,180 | $28,750 |
| 2019 | $2,383 | $30,630 | $6,120 | $24,510 |
| 2018 | $265 | $8,070 | $8,070 | $0 |
| 2017 | $254 | $3,180 | $3,180 | $0 |
Agents Affiliated with this Home
-
Tina Garcia

Seller's Agent in 2023
Tina Garcia
Realty One Group
(602) 451-8462
3 in this area
69 Total Sales
-
Courtney Neugart

Buyer's Agent in 2023
Courtney Neugart
My Home Group
(480) 202-0708
2 in this area
63 Total Sales
Map
Source: Arizona Regional Multiple Listing Service (ARMLS)
MLS Number: 6507929
APN: 312-13-872
- 11040 E Tumbleweed Ave
- 5530 S 111th St
- 11122 E Tripoli Ave
- 11127 Tripoli Ave
- 5526 S Grenoble
- 5629 S Veneto
- 10956 E Thunderbolt Ave
- 5647 S Veneto
- 11148 E Tumbleweed Ave
- 5265 S Dante Rd
- 5661 S Dante
- 5555 S Del Rancho
- 10859 E Thatcher Ave
- 10946 E Trent Ave
- 10925 E Toluca Ave
- 5845 S Romano
- 5851 S Romano
- 10715 E Thornton Ave
- 10713 E Tesla Ave
- XXXXX S Mountain Rd Unit 1
- 5434 S St Claire
- 5434 S St Claire --
- 5428 S St Claire --
- 5428 S Saint Claire
- 5440 S St Claire
- 10948 E Tumbleweed Ave
- 5422 S St Claire
- 10935 E Topaz Ave
- 10942 E Tumbleweed Ave
- 10931 E Topaz Ave
- 10945 E Tumbleweed Ave
- 10936 E Tumbleweed Ave
- 10925 E Topaz Ave
- 10959 E Tumbleweed Ave
- 10965 E Tumbleweed Ave
- 5410 S St Claire
- 10932 E Topaz Ave
- 10939 E Tumbleweed Ave
- 10930 E Tumbleweed Ave
- 10933 E Tumbleweed Ave
