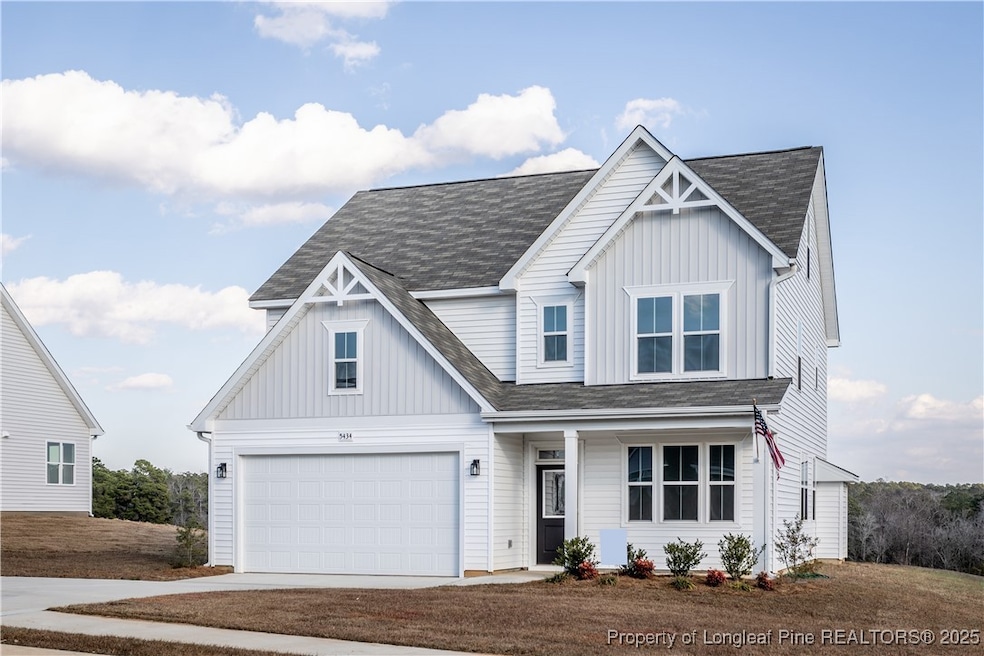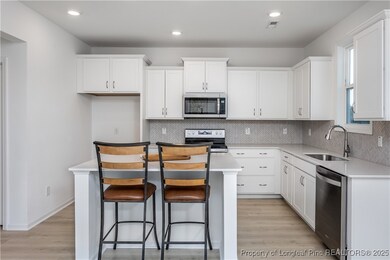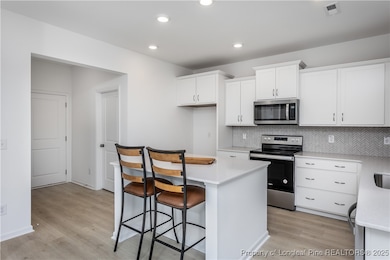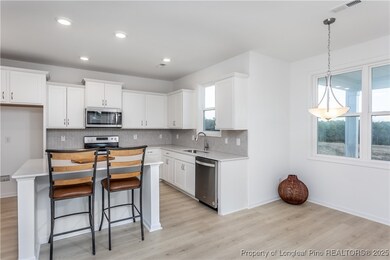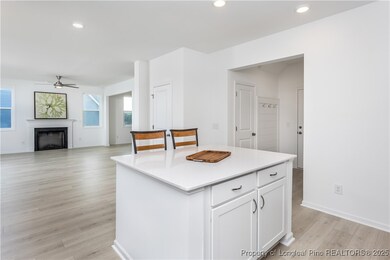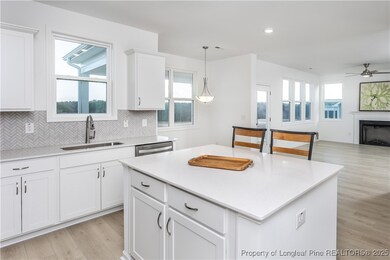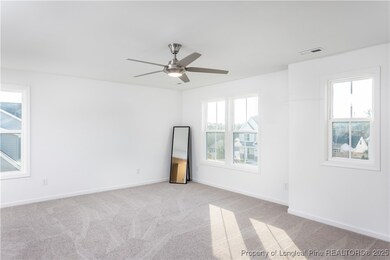5434 Seedling Homesite 62 Fayetteville, NC 28311
North Fayetteville NeighborhoodEstimated payment $2,270/month
Highlights
- New Construction
- Attic
- Formal Dining Room
- Long Hill Elementary School Rated A-
- Covered Patio or Porch
- 2 Car Attached Garage
About This Home
Call Sales Agent for Community Incentives!
As you step into the foyer of the Nelson floorplan, you're met with a traditional study a space that can easily transform into a home office or child’s playroom. The entryway quickly unfolds into an expansive main living area that connects a wide-open dining room, family room, and contemporary kitchen with island and eating nook, as well as access to the beautiful outdoor patio. The second floor features an expansive owner’s bedroom with huge walk-in closet. The owner’s bath includes a linen closet, dual-sink vanity, and shower with seat. There are two additional bedrooms, full bath, laundry room, and a huge media room to finish out the second floor. [Nelson]
Listing Agent
SELLING THE SAND POWERED BY RW PROPERTY OF
REALTY WORLD PROPERTIES OF THE PINES License #. Listed on: 11/16/2025

Co-Listing Agent
ERICA ALLEN
REALTY WORLD PROPERTIES OF THE PINES License #265096
Home Details
Home Type
- Single Family
Year Built
- Built in 2023 | New Construction
Lot Details
- 0.25 Acre Lot
- Lot Dimensions are 80x135x80x135
HOA Fees
- $13 Monthly HOA Fees
Parking
- 2 Car Attached Garage
Home Design
- Vinyl Siding
Interior Spaces
- 2,363 Sq Ft Home
- 3-Story Property
- Electric Fireplace
- Formal Dining Room
- Attic
Kitchen
- Range
- Microwave
- Dishwasher
- Kitchen Island
Flooring
- Carpet
- Laminate
- Tile
Bedrooms and Bathrooms
- 4 Bedrooms
- Walk-In Closet
- Walk-in Shower
Laundry
- Laundry Room
- Laundry on upper level
Outdoor Features
- Covered Patio or Porch
- Outdoor Storage
- Playground
Schools
- Pine Forest Middle School
- Pine Forest Senior High School
Utilities
- Central Air
- Heat Pump System
Community Details
- Elliot Farms Property Owners Association
- Elliot Farms Subdivision
Listing and Financial Details
- Tax Lot 62
- Seller Considering Concessions
Map
Home Values in the Area
Average Home Value in this Area
Property History
| Date | Event | Price | List to Sale | Price per Sq Ft |
|---|---|---|---|---|
| 11/16/2025 11/16/25 | For Sale | $359,990 | -- | $152 / Sq Ft |
Source: Longleaf Pine REALTORS®
MLS Number: 753440
- 5429 Seedling Homesite 49
- 5448 Seedling Rd
- 5434 Seedling Rd
- 5414 Seedling Rd
- 5421 Short Leaf Rd
- 5405 Short Leaf (Lot 105) Rd
- 5413 Short Leaf (Lot 107) Rd
- 5417 Short Leaf (Lot 108) Rd
- 5417 Short Leaf Rd
- 5560 Tall Timbers Dr
- 5411 Rd
- 511 Log Pond Rd
- 5413 Short Leaf Rd
- 511 Log Pond (Lot 74) Rd
- 116 Nairn St
- 113 Nairn St
- Tryon Plan at Elliot Farms
- Graham Plan at Elliot Farms
- Aberdeen Plan at Elliot Farms
- McKimmon Plan at Elliot Farms
- 7794 Privet Ct
- 254 Eclipse Dr
- 231 Sharpsburg Rd
- 138 Nantahala Dr
- 127 Nantahala Dr
- 4320 Longhill
- 6524 Carswell Dr
- 3862 Blackhills Rd
- 9310 Creek Path Place
- 6577 Countryside Dr
- 260 Lick Creek Dr
- 7260 Sandcastle Ln
- 11 Rainmaker St
- 6230 Abbotts Park Rd
- 6271 Carver Oaks Dr
- 253 Shawcroft Rd
- 3524 Kennicot Ct
- 6707 Water Trail Dr
- 179 Peatmoss Dr
- 103 Weatherstone Dr
