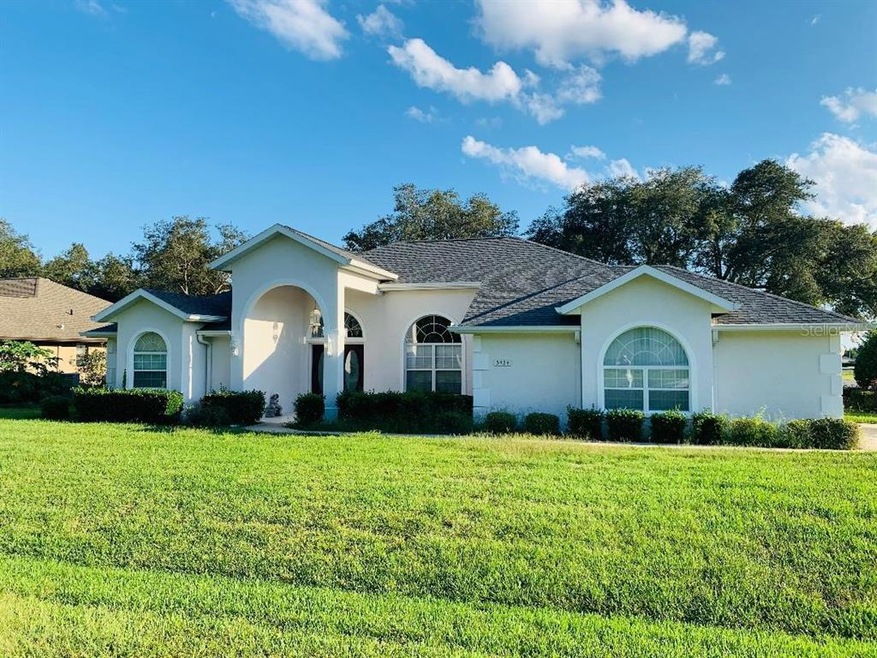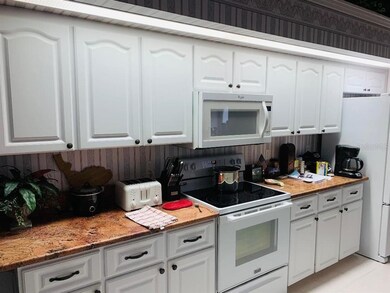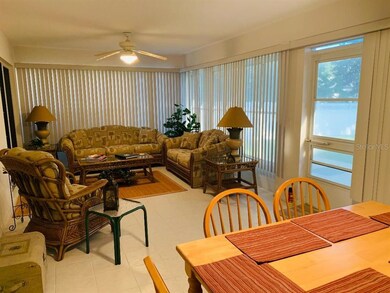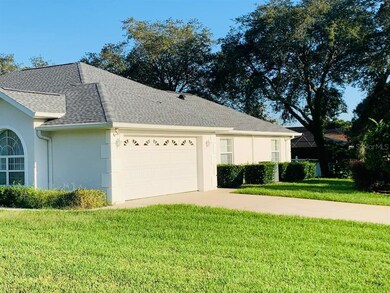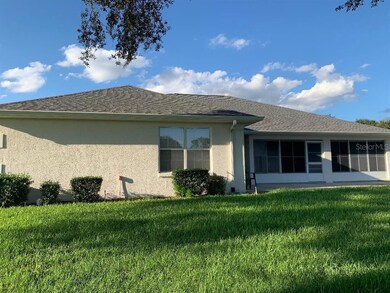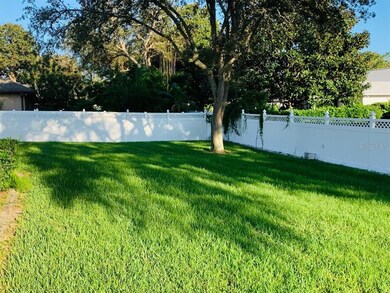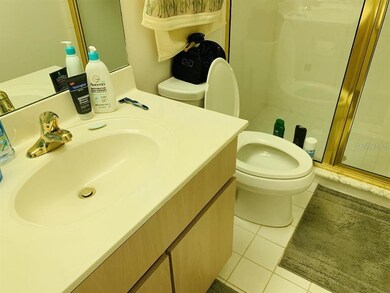
5434 SW 86th Place Ocala, FL 34476
Liberty NeighborhoodEstimated Value: $329,578 - $360,000
Highlights
- Open Floorplan
- Cathedral Ceiling
- Sun or Florida Room
- West Port High School Rated A-
- Attic
- Corner Lot
About This Home
As of December 2021Great Majestic Oaks home. Has new roof and is very well taken care of home. Split bedroom plan and has living room and family room. Kitchen with granite counters and beautiful cabinets. Furniture is available. Home has huge lanai and a great corner lot with vinyl fence. Call Today!!
Last Agent to Sell the Property
OAKSTRAND REALTY License #3032808 Listed on: 09/27/2021

Home Details
Home Type
- Single Family
Est. Annual Taxes
- $2,057
Year Built
- Built in 1997
Lot Details
- 0.27 Acre Lot
- Lot Dimensions are 95x125
- North Facing Home
- Vinyl Fence
- Corner Lot
- Irrigation
- Cleared Lot
- Property is zoned R1
HOA Fees
- $11 Monthly HOA Fees
Parking
- 2 Car Attached Garage
- Side Facing Garage
- Garage Door Opener
- Driveway
- Open Parking
Home Design
- Planned Development
- Slab Foundation
- Shingle Roof
- Stucco
Interior Spaces
- 1,955 Sq Ft Home
- 1-Story Property
- Open Floorplan
- Cathedral Ceiling
- Ceiling Fan
- Window Treatments
- Family Room Off Kitchen
- Sun or Florida Room
- Attic
Kitchen
- Eat-In Kitchen
- Range
- Microwave
- Dishwasher
Flooring
- Carpet
- Tile
Bedrooms and Bathrooms
- 3 Bedrooms
- Split Bedroom Floorplan
- 2 Full Bathrooms
Laundry
- Laundry in unit
- Dryer
- Washer
Outdoor Features
- Patio
Schools
- Hammett Bowen Jr. Elementary School
- Liberty Middle School
- West Port High School
Utilities
- Central Air
- Heat Pump System
- Electric Water Heater
- Water Softener
- Septic Tank
- Cable TV Available
Community Details
- Ron Wells Association, Phone Number (352) 873-8757
- Majestic Oaks Subdivision
Listing and Financial Details
- Down Payment Assistance Available
- Homestead Exemption
- Visit Down Payment Resource Website
- Legal Lot and Block 32 / F
- Assessor Parcel Number 35621-006-32
Ownership History
Purchase Details
Home Financials for this Owner
Home Financials are based on the most recent Mortgage that was taken out on this home.Purchase Details
Home Financials for this Owner
Home Financials are based on the most recent Mortgage that was taken out on this home.Purchase Details
Purchase Details
Home Financials for this Owner
Home Financials are based on the most recent Mortgage that was taken out on this home.Similar Homes in Ocala, FL
Home Values in the Area
Average Home Value in this Area
Purchase History
| Date | Buyer | Sale Price | Title Company |
|---|---|---|---|
| Stebbins Angela | $303,900 | Ocala Land Ttl Ins Agcy Ltd | |
| Sharr Frank J | -- | Attorney | |
| Sharr Frank J | -- | Attorney | |
| Sharr Frank J | $239,900 | All American Land Title Agen |
Mortgage History
| Date | Status | Borrower | Loan Amount |
|---|---|---|---|
| Open | Stebbins Angela | $288,705 | |
| Previous Owner | Sharr Frank J | $203,400 | |
| Previous Owner | Sharr Frank J | $245,177 | |
| Previous Owner | Lewandowski Clodoald | $82,000 | |
| Previous Owner | Lewandowski Clodoald | $59,125 |
Property History
| Date | Event | Price | Change | Sq Ft Price |
|---|---|---|---|---|
| 12/10/2021 12/10/21 | Sold | $303,900 | -1.9% | $155 / Sq Ft |
| 10/30/2021 10/30/21 | Pending | -- | -- | -- |
| 09/27/2021 09/27/21 | For Sale | $309,900 | -- | $159 / Sq Ft |
Tax History Compared to Growth
Tax History
| Year | Tax Paid | Tax Assessment Tax Assessment Total Assessment is a certain percentage of the fair market value that is determined by local assessors to be the total taxable value of land and additions on the property. | Land | Improvement |
|---|---|---|---|---|
| 2023 | $3,844 | $264,522 | $0 | $0 |
| 2022 | $3,738 | $256,817 | $26,800 | $230,017 |
| 2021 | $2,075 | $147,812 | $0 | $0 |
| 2020 | $2,057 | $145,771 | $0 | $0 |
| 2019 | $2,023 | $142,494 | $0 | $0 |
| 2018 | $1,920 | $139,837 | $0 | $0 |
| 2017 | $1,884 | $136,961 | $0 | $0 |
| 2016 | $1,845 | $134,144 | $0 | $0 |
| 2015 | $1,854 | $133,212 | $0 | $0 |
| 2014 | $1,744 | $132,155 | $0 | $0 |
Agents Affiliated with this Home
-
Bill and Laurie Cammarn

Seller's Agent in 2021
Bill and Laurie Cammarn
OAKSTRAND REALTY
(352) 479-0123
11 in this area
21 Total Sales
-
Lori Murphy

Buyer's Agent in 2021
Lori Murphy
NEXT GENERATION REALTY OF MARION COUNTY LLC
(402) 301-1410
3 in this area
53 Total Sales
Map
Source: Stellar MLS
MLS Number: OM627770
APN: 35621-006-32
- 5420 SW 86th Ln
- 5370 SW 85th Ln
- 5382 SW 84th Place
- 5327 SW 89th St
- 5851 SW 86th Place
- 5021 SW 88th St
- 8857 SW 50th Terrace
- 5350 SW 82nd St
- 5905 SW 85th Place
- 8336 SW 57th Ct
- 8357 SW 58th Ave
- 5826 SW 83rd Ln
- 8953 SW 50th Terrace
- 5770 SW 89th Place
- 5920 SW 88th Place
- 8344 SW 57th Ct
- 4758 SW 88th St
- 8996 SW 49th Cir
- 8899 SW 50th Ave
- 8215 SW 53rd Ct
- 5434 SW 86th Place
- 5406 SW 86 Place
- 5406 SW 86th Place
- 5433 SW 86th Ln
- 5421 SW 86th Ln
- 8625 SW 54th Ct
- 5405 SW 86th Place
- 5405 SW 86th Place
- 8636 SW 54th Ct
- 5386 SW 86 Place
- 5386 SW 86th Place
- 5405 SW 86th Place
- 5391 SW 86th Ln
- 5391 SW 86 Ln
- 0 SW 86th St
- 5393 SW 86th Place
- 5366 SW 86th Place
- 5432 SW 85th Ln
- 5432 SW 86th Ln
- 5444 SW 85th Ln
