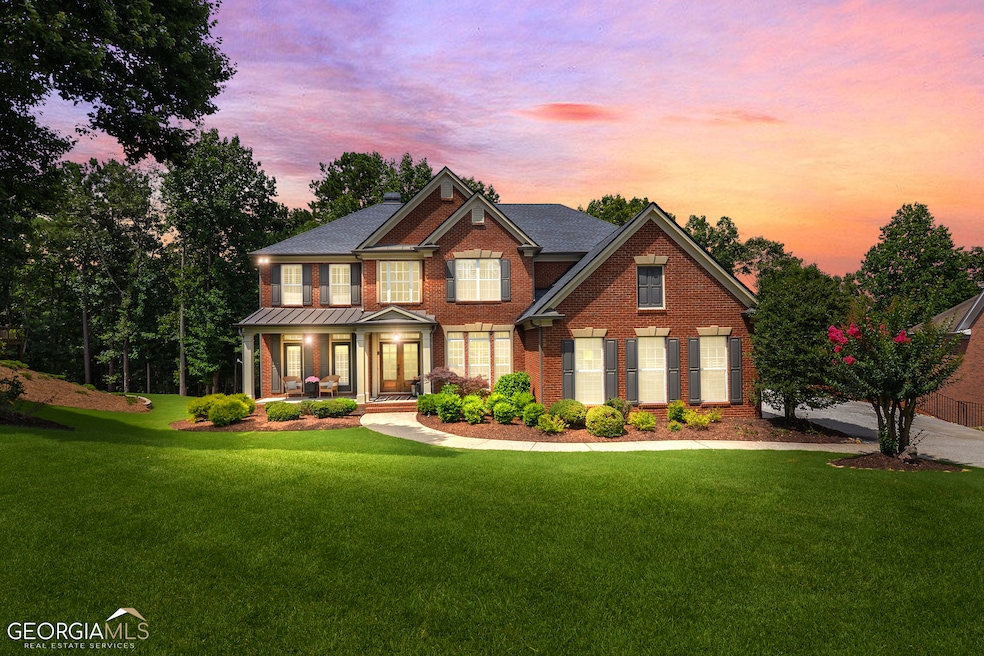Welcome to the epitome of luxury living in this prestigious guard gated golf community Edinburgh. So much value, almost $250k in recent upgrades, everything is new!New hardwoods on main, new flooring 2nd level and terrace level! New paint and updated lighting throughout! All bathrooms completely renovated, new master closet, new upper deck, new roof, new HVAC, upgraded theatre equipment including commercial grade projecter and new surround sound. Fully updated terrace level including bedroom and full bath, plus updated home gym with new flooring and lighting. This exquisite home offers an array of desirable features and upgrades that are sure to impress even the most discerning buyer. The great room is a focal point, boasting a wall of windows that bathes the space in natural light and offers picturesque views of the private backyard. Cozy up to the fireplace or showcase your treasured book collection in the built-in bookcases. The kitchen is a chef's delight, with a large island overlooking the great room, creating a seamless flow for socializing and creating culinary creations. Entertain in style in the dining room, complemented by a custom butler's pantry for effortless serving. A generous guest room on main and freshly updated full bath are perfect for visiting family. Office space on main level with new glass french doors allow you to work in peace. Retreat to the luxurious primary suite upstairs, where you'll enjoy a spa-like bathroom adorned with gold brushed hardware, an oversized marble glass shower, freestanding tub and seperate vanities. The boutique-style large primary closet offers ample storage spade and a touch of indulgence. 3 more guest rooms upstairs and updated baths. Terrace level is a haven for entertainment, featuring a full bar, state of the art theatre, workout room, bedroom and full bath. The lower deck is perfect for recreation, with a putting green and basketball area for endless hours of enjoyment. Indulge in the fantastic community amenities, including an Olympic size pool and swim team, waterslide, excercise facility, and playground, ensuring there's something for everyone to enjoy.Don't miss out on the opportunity to make this exceptional property your own. Prepare to be amazed by the unparalleled luxury and lifestyle this home offers near top rated schools, destination shopping and dining, and Lake Lanier.

