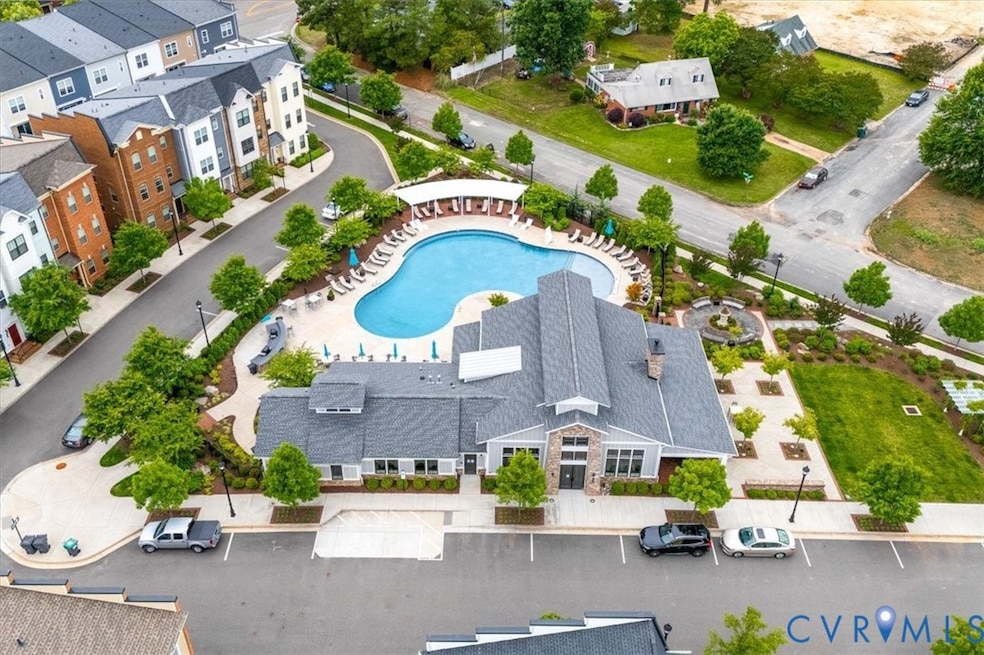
5435 Libbie Mill Blvd W Richmond, VA 23230
Willow Lawn NeighborhoodEstimated payment $3,722/month
Highlights
- Outdoor Pool
- Rowhouse Architecture
- 2 Car Attached Garage
- Tucker High School Rated A-
- Wood Flooring
- Central Air
About This Home
A Sanctuary of Light, Privacy, and Possibility in Libbie Mill. Welcome to a home unlike any other: a luminous, joy-filled corner unit in the beloved Libbie Mill community that offers more than just a place to live. This is a sanctuary for the soul, designed for those ready to step into their next chapter with intention, beauty, and peace. Every inch of this 3-bedroom, 2.5-bathroom townhome (2,069 sq ft) has been lovingly maintained and infused with quiet elegance and grace. From the moment you enter, you’re greeted by natural light pouring through oversized windows, illuminating your path forward. Positioned to face the trees and sky, this unit is the only one of its kind, offering uninterrupted views of nature from both the front and rear. Imagine morning coffee on your private balcony, feeling held by quiet beauty as the world begins to stir. Feel yourself exhale. This is the space where new memories will be made, laughter will echo, creativity will flow, and life will feel spacious again. Inside, top-of-the-line finishes abound. A designer eat-in kitchen with premium appliances and custom cabinetry opens to a formal dining space, a bright and airy living room, and a tucked-away home office—perfect for remote work or personal reflection. Upstairs, each bedroom becomes a cocoon, equipped with remote-controlled, room-darkening shades for complete rest and privacy. Whether you’re hosting an intimate dinner, writing your next book, or simply savoring the quiet, this home supports the fullness of life—practical, poetic, and deeply personal. Located within walking distance of the Libbie Mill Library, artisanal shops, inspired dining, and community spaces, including a gorgeous clubhouse, pool and gym, this home also offers connection when you crave it—and retreat when you don’t. This is more than a townhome. It’s an invitation. To live more fully. To create more boldly. To rest more deeply. And to come home—to yourself. Walk to Restaurants, Retail, Libbie Mill Library; close to Interstates, mins to Downtown Richmond!
Listing Agent
ICON Realty Group Brokerage Phone: (804) 775-2000 License #0225197268 Listed on: 07/28/2025

Townhouse Details
Home Type
- Townhome
Est. Annual Taxes
- $4,458
Year Built
- Built in 2018
HOA Fees
- $232 Monthly HOA Fees
Parking
- 2 Car Attached Garage
- Basement Garage
Home Design
- Rowhouse Architecture
- Brick Exterior Construction
- Shingle Roof
Interior Spaces
- 2,069 Sq Ft Home
- 3-Story Property
Flooring
- Wood
- Partially Carpeted
Bedrooms and Bathrooms
- 3 Bedrooms
Schools
- Johnson Elementary School
- Tuckahoe Middle School
- Tucker High School
Utilities
- Central Air
- Heating Available
- Water Heater
Additional Features
- Outdoor Pool
- 1,512 Sq Ft Lot
Listing and Financial Details
- Tax Lot 1
- Assessor Parcel Number 772-740-4921
Community Details
Overview
- Libbie Mill Townhomes Subdivision
Recreation
- Community Pool
Map
Home Values in the Area
Average Home Value in this Area
Property History
| Date | Event | Price | Change | Sq Ft Price |
|---|---|---|---|---|
| 08/02/2025 08/02/25 | Pending | -- | -- | -- |
| 07/28/2025 07/28/25 | For Sale | $569,700 | -- | $275 / Sq Ft |
Similar Homes in the area
Source: Central Virginia Regional MLS
MLS Number: 2521188
- 5402 Libbie Mill Blvd W
- 5414 Coopers Walk Ln
- 5303 Masons Ln
- 2101 W Libbie Lake St Unit A
- 2248 Libbie Lake St W Unit A
- 2103 Henderson Rd
- 2115 Bremo Rd
- 2106 Hampstead Ave
- 6006 Indigo Rd
- 5811 Fitzhugh Ave
- 2115 Pinetree Dr
- 6317 Morningside Dr
- 1500 Cutshaw Place
- 2302 Leah Rd
- 3004 Dunwick Rd
- 2309 Golden Rd
- 6426 Millhiser Ave
- Lot 11 Bethlehem Rd
- Lot 9 Bethlehem Rd
- TBD Bethlehem Rd






