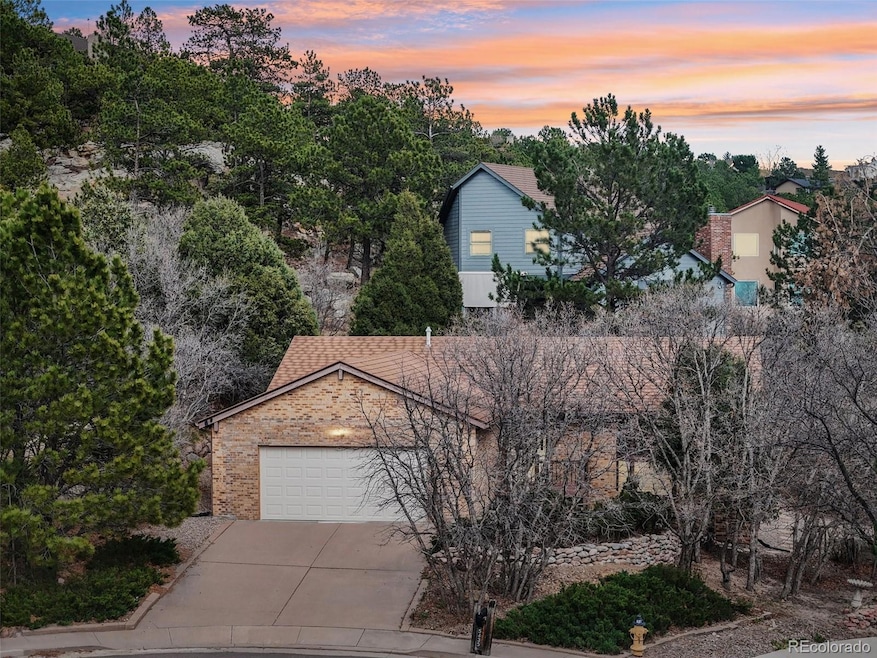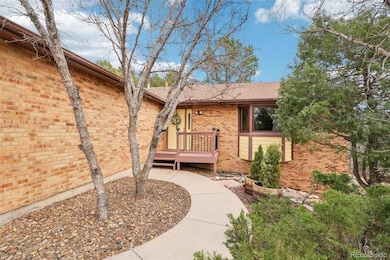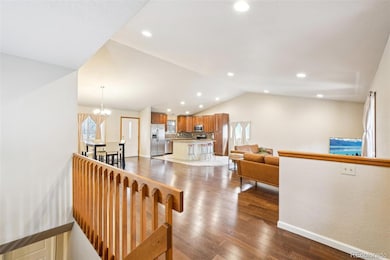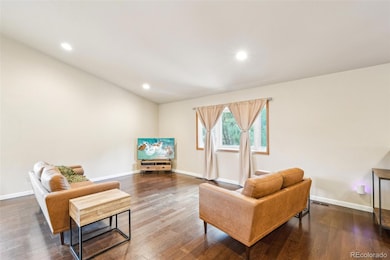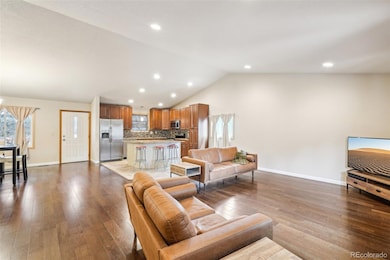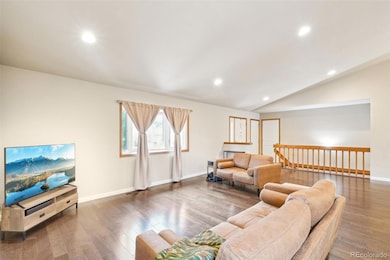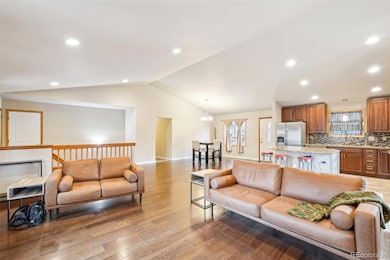
5435 Setters Way Colorado Springs, CO 80919
Pine Cliff NeighborhoodEstimated payment $3,791/month
Highlights
- Mountain View
- Deck
- Wood Flooring
- Rockrimmon Elementary School Rated A
- Vaulted Ceiling
- 4-minute walk to Pinecliff Park
About This Home
Welcome to this lovely home situated on a quiet Cul-De-Sac in the sought after Pinecliff neighborhood in District 20. This all brick ranch style home has minimal yard maintenance and boasts 4 bedrooms, 3 bathrooms and a newly remodeled 2 car attached garage. When you enter the home you are met with an open concept living room, dining room and kitchen with vaulted ceilings and tons of natural light. The kitchen includes matching stainless steel appliances, granite countertops, soft close cabinetry and an island with bar style seating all surrounded by tile flooring. The dining area and living room have natural wood flooring and a walk out to the cozy back deck. Down the hall, you have a primary bedroom with a walk-in closet and a en-suite 5 piece bathroom equipped with a dual vanity, stand in shower, and a large soaking tub. Beside the primary is the second bedroom located near a half bathroom for easy accessibility. The fully finished basement includes a spacious family room, 2 bedrooms, laundry room, bonus room and a full bathroom. Recent updates include: landscaping, a whole home humidifier, new toilet in the lower level bathroom, insulation, mats, and a remodel of the garage, taking it from a smaller 2 door to a spacious one door garage! Last but not least, this home is close to schools, shopping, restaurants and a park. Call us and come take a look today!
Listing Agent
RE/MAX Properties Inc Brokerage Email: teamsecundy@gmail.com,719-339-2233 License #100002278

Co-Listing Agent
Zillow, Inc. Brokerage Email: teamsecundy@gmail.com,719-339-2233 License #100086094
Home Details
Home Type
- Single Family
Est. Annual Taxes
- $2,464
Year Built
- Built in 1985
Lot Details
- 0.36 Acre Lot
- Cul-De-Sac
- Property is zoned PUD HS
HOA Fees
- $4 Monthly HOA Fees
Parking
- 2 Car Attached Garage
Home Design
- Brick Exterior Construction
- Frame Construction
Interior Spaces
- 1-Story Property
- Vaulted Ceiling
- Family Room
- Living Room
- Dining Room
- Bonus Room
- Mountain Views
- Fire and Smoke Detector
Kitchen
- Oven
- Range
- Microwave
- Dishwasher
- Kitchen Island
- Stone Countertops
- Disposal
Flooring
- Wood
- Carpet
- Tile
Bedrooms and Bathrooms
- 4 Bedrooms | 2 Main Level Bedrooms
- Walk-In Closet
Laundry
- Laundry closet
- Dryer
- Washer
Finished Basement
- Basement Fills Entire Space Under The House
- Bedroom in Basement
- 2 Bedrooms in Basement
Outdoor Features
- Deck
Schools
- Rockrimmon Elementary School
- Eagleview Middle School
- Air Academy High School
Utilities
- Forced Air Heating and Cooling System
- Humidifier
- Natural Gas Connected
Community Details
- Pinecliff HOA, Phone Number (719) 310-4941
- Pinecliff Subdivision
Listing and Financial Details
- Exclusions: Owners personal property
- Assessor Parcel Number 73242-09-021
Map
Home Values in the Area
Average Home Value in this Area
Tax History
| Year | Tax Paid | Tax Assessment Tax Assessment Total Assessment is a certain percentage of the fair market value that is determined by local assessors to be the total taxable value of land and additions on the property. | Land | Improvement |
|---|---|---|---|---|
| 2024 | $2,442 | $44,840 | $6,830 | $38,010 |
| 2023 | $2,442 | $44,840 | $6,830 | $38,010 |
| 2022 | $2,229 | $33,690 | $6,220 | $27,470 |
| 2021 | $2,478 | $34,670 | $6,400 | $28,270 |
| 2020 | $2,419 | $31,420 | $5,710 | $25,710 |
| 2019 | $2,185 | $28,690 | $5,710 | $22,980 |
| 2018 | $1,439 | $25,770 | $4,900 | $20,870 |
| 2017 | $1,434 | $25,770 | $4,900 | $20,870 |
| 2016 | $1,372 | $25,710 | $4,470 | $21,240 |
| 2015 | $1,370 | $25,710 | $4,470 | $21,240 |
| 2014 | $1,240 | $24,020 | $4,180 | $19,840 |
Property History
| Date | Event | Price | Change | Sq Ft Price |
|---|---|---|---|---|
| 04/24/2025 04/24/25 | For Sale | $639,999 | +11.3% | $207 / Sq Ft |
| 09/12/2022 09/12/22 | Sold | $575,000 | 0.0% | $186 / Sq Ft |
| 08/24/2022 08/24/22 | Off Market | $575,000 | -- | -- |
| 08/12/2022 08/12/22 | For Sale | $575,000 | -- | $186 / Sq Ft |
Purchase History
| Date | Type | Sale Price | Title Company |
|---|---|---|---|
| Warranty Deed | $575,000 | -- | |
| Warranty Deed | $461,000 | North American Title | |
| Warranty Deed | $350,000 | North American Title | |
| Trustee Deed | -- | None Available | |
| Interfamily Deed Transfer | -- | -- | |
| Deed | -- | -- |
Mortgage History
| Date | Status | Loan Amount | Loan Type |
|---|---|---|---|
| Open | $460,000 | New Conventional | |
| Previous Owner | $107,000 | New Conventional |
Similar Homes in Colorado Springs, CO
Source: REcolorado®
MLS Number: 8298640
APN: 73242-09-021
- 670 Popes Valley Dr
- 1045 Golden Hills Rd
- 5145 Golden Hills Ct
- 1055 Hunters Ridge Dr
- 5232 Cliff Point Cir W
- 5065 Cliff Point Cir E
- 1455 Golden Hills Rd
- 4961 Cliff Point Cir W
- 411 Sunbird Cliffs Ln
- 5130 Sevenoaks Dr
- 1426 Territory Trail
- 210 Cliff Falls Ct
- 496 Elkton Dr
- 6125 Perfect View
- 0 Tech Center Dr
- 1670 Pinon Glen Cir
- 1616 Maitland Ct
- 0 Centennial Blvd
- 281 Eagle Summit Point Unit 103
- 5882 Morning Light Terrace
