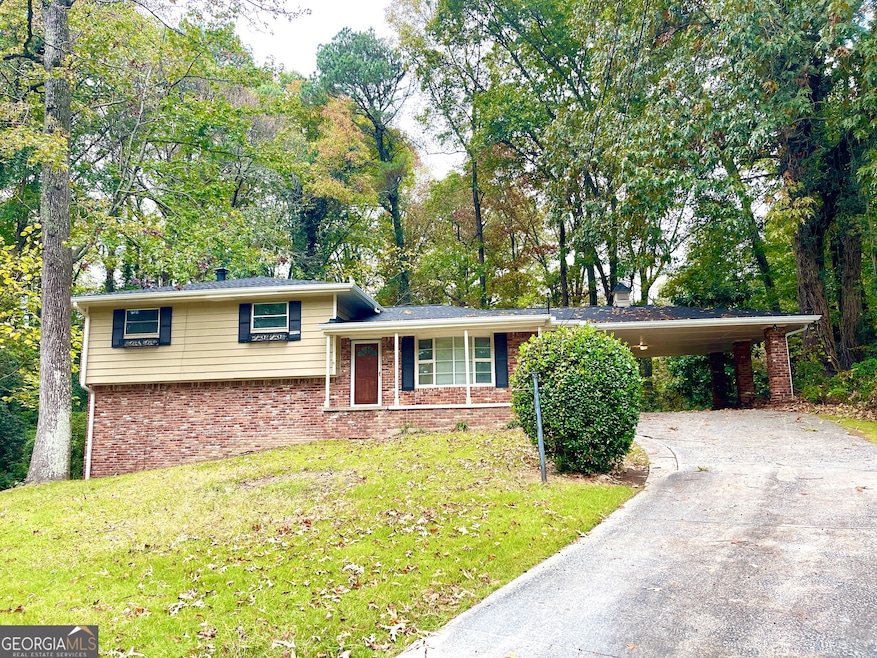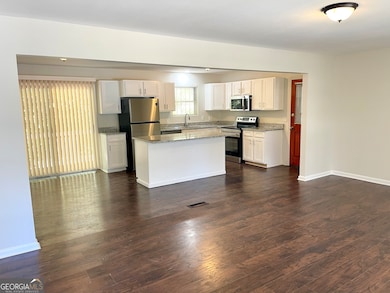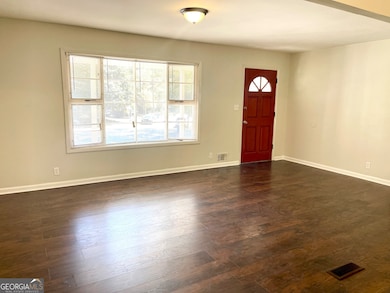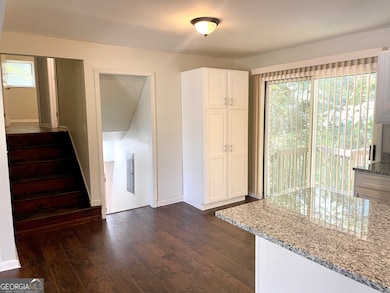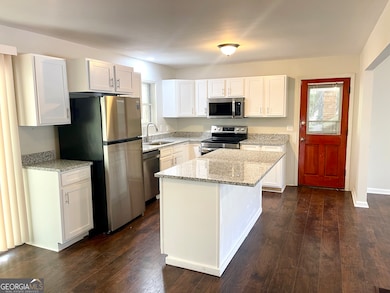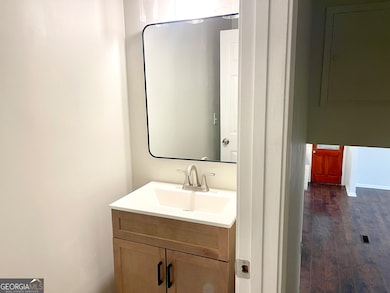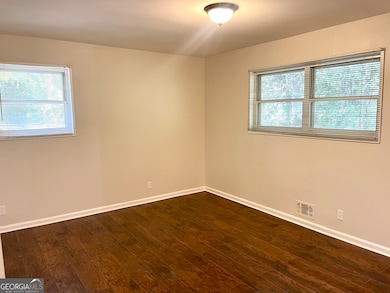5435 Winstead Ct Atlanta, GA 30349
Highlights
- 0.79 Acre Lot
- Main Floor Primary Bedroom
- No HOA
- Wood Flooring
- 1 Fireplace
- Stainless Steel Appliances
About This Home
Welcome to this stunning 3-bedroom, 2-bathroom home located in the vibrant community of College Park, GA. This property boasts an open concept design that seamlessly blends the living, dining, and kitchen areas, creating a spacious and inviting environment perfect for entertaining or simply relaxing. The home is bathed in natural light, enhancing the sense of space and warmth. The kitchen is a chef's dream with ample storage and state-of-the-art stainless steel appliances. The bathrooms have been tastefully updated, offering modern comfort and style. A standout feature of this home is the beautiful stone fireplace, adding a touch of rustic charm to the contemporary design. With its generous spaces and high-quality finishes, this home offers a perfect blend of style and functionality. Come and experience the comfort and convenience of this beautiful home in College Park, GA. Enrolled in the Resident Benefits Package (RBP) for $35/month which includes liability insurance, credit building to help boost the resident's credit score with timely rent payments, HVAC air filter delivery (for applicable properties), our best-in-class resident rewards program, and much more! More details upon application.
Home Details
Home Type
- Single Family
Est. Annual Taxes
- $3,345
Year Built
- Built in 1969 | Remodeled
Lot Details
- 0.79 Acre Lot
- Level Lot
Parking
- Parking Pad
Home Design
- Composition Roof
- Three Sided Brick Exterior Elevation
Interior Spaces
- 1,227 Sq Ft Home
- 1.5-Story Property
- Roommate Plan
- 1 Fireplace
- Family Room
- Wood Flooring
Kitchen
- Oven or Range
- Microwave
- Dishwasher
- Stainless Steel Appliances
- Kitchen Island
Bedrooms and Bathrooms
- 3 Main Level Bedrooms
- Primary Bedroom on Main
- In-Law or Guest Suite
- 2 Full Bathrooms
Schools
- Heritage Elementary School
- Woodland Middle School
- Banneker High School
Utilities
- Central Heating and Cooling System
Listing and Financial Details
- Security Deposit $2,500
- 12-Month Min and 24-Month Max Lease Term
- $70 Application Fee
Community Details
Overview
- No Home Owners Association
Pet Policy
- Pets Allowed
Map
Source: Georgia MLS
MLS Number: 10633181
APN: 13-0094-0001-035-5
- 5478 Deerfield Trail
- 2760 Swansea Ct
- 5425 Westford Cir
- 0 Jerome Rd Unit TRACT 1 10574417
- 5437 Baybrook Cir
- 5430 Old Bill Cook Rd
- 5443 Baybrook Cir
- 5439 Baybrook Cir
- 5441 Baybrook Cir
- 5449 Baybrook Cir
- 5415 Old Bill Cook Rd
- 5415 Twin Lakes Dr
- 2670 Alderbrook Ct
- 2910 Jerome Rd
- Robie Plan at Sherwood Manor
- Elston Plan at Sherwood Manor
- Darwin Plan at Sherwood Manor
- Brandon Plan at Sherwood Manor
- 2745 Westford Ct SW
- 2745 Westford Ct
- 5550 Longmeadow Ln
- 5309 Cattail Ln
- 5401 Old National Hwy
- 5772-5773 3 Lakes Dr
- 5450 Twin Lakes Dr
- 5357 Jerome Rd
- 5470 Twin Lakes Dr
- 5517 Jerome Rd
- 5389 Sand Bar Ln
- 2952 Two Lakes Cir
- 5786 Deerfield Trail
- 1523 Camelot Dr Unit 1523
- 5450 Hampton Ct
- 5765 Old Carriage Dr
- 2863 Windsor Forrest Ct
- 2877 Windsor Forrest Ct
- 2838 The Meadows Way
- 2830 Windsor Forrest Ct
