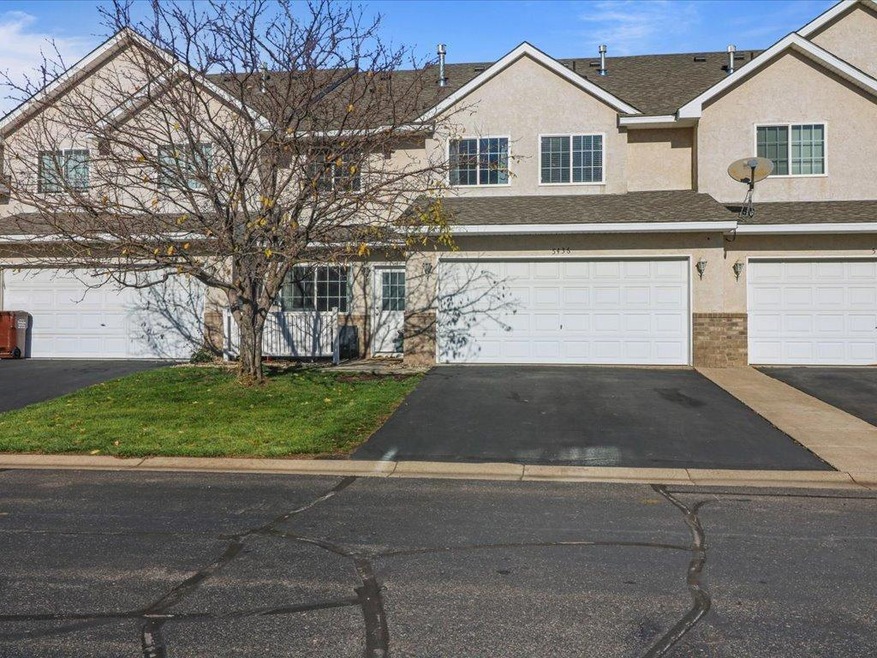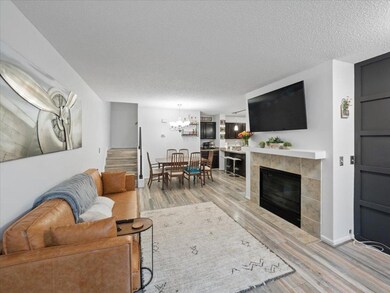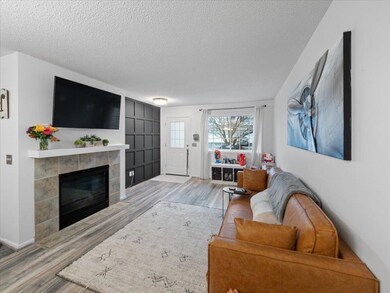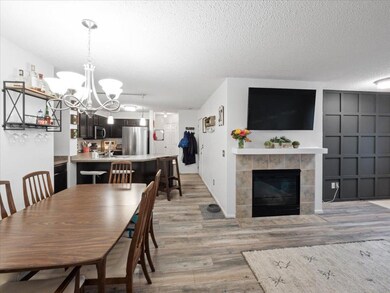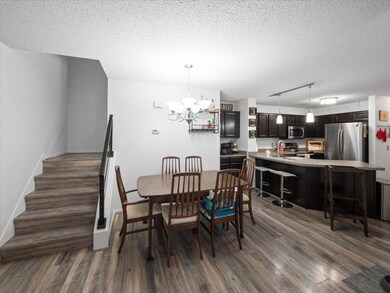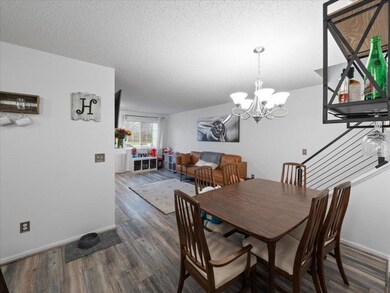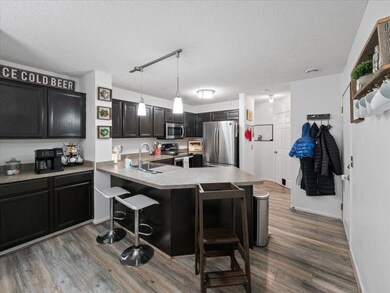
5436 Fawn Meadow Curve SE Unit 43 Prior Lake, MN 55372
Estimated Value: $263,000 - $265,658
Highlights
- 1 Fireplace
- 2 Car Attached Garage
- Forced Air Heating and Cooling System
- Hidden Oaks Middle School Rated A-
- Living Room
- Combination Kitchen and Dining Room
About This Home
As of March 2025Welcome to this beautifully maintained townhome in the heart of Prior Lake! This inviting home boasts a spacious open-concept layout with abundant natural light, featuring a cozy living room that opens into a modern kitchen with sleek dark cabinetry, stainless steel appliances, and a convenient breakfast bar – perfect for both everyday living and entertaining. The upper level includes generously sized bedrooms with walk in closets, ideal for work-from-home needs or creative hobbies. Enjoy the private patio and the well-kept common areas, with nearby access to parks, shopping, and dining. This property offers a perfect blend of style, comfort, and convenience. Don't miss the opportunity to make this lovely townhome yours!
Last Agent to Sell the Property
Jason Mitchell Group Brokerage Phone: 952-454-5190 Listed on: 11/14/2024

Townhouse Details
Home Type
- Townhome
Est. Annual Taxes
- $2,206
Year Built
- Built in 2001
Lot Details
- 1,045
HOA Fees
- $305 Monthly HOA Fees
Parking
- 2 Car Attached Garage
Home Design
- Slab Foundation
Interior Spaces
- 1,478 Sq Ft Home
- 2-Story Property
- 1 Fireplace
- Living Room
- Combination Kitchen and Dining Room
Kitchen
- Range
- Microwave
- Dishwasher
Bedrooms and Bathrooms
- 3 Bedrooms
Additional Features
- 1,045 Sq Ft Lot
- Forced Air Heating and Cooling System
Community Details
- Association fees include maintenance structure, hazard insurance, lawn care, ground maintenance, professional mgmt, trash, sewer, snow removal
- New Concepts Management Group Association, Phone Number (952) 922-2500
- Cic 1079 Deerfield Condo Subdivision
Listing and Financial Details
- Assessor Parcel Number 253790430
Ownership History
Purchase Details
Home Financials for this Owner
Home Financials are based on the most recent Mortgage that was taken out on this home.Purchase Details
Home Financials for this Owner
Home Financials are based on the most recent Mortgage that was taken out on this home.Purchase Details
Home Financials for this Owner
Home Financials are based on the most recent Mortgage that was taken out on this home.Purchase Details
Home Financials for this Owner
Home Financials are based on the most recent Mortgage that was taken out on this home.Purchase Details
Home Financials for this Owner
Home Financials are based on the most recent Mortgage that was taken out on this home.Purchase Details
Similar Homes in Prior Lake, MN
Home Values in the Area
Average Home Value in this Area
Purchase History
| Date | Buyer | Sale Price | Title Company |
|---|---|---|---|
| Litvinova Natalya | $265,000 | Burnet Title | |
| Hlavac Katarynia Hope | $210,000 | North American Title Company | |
| -- | $193,800 | -- | |
| Schmidt Michael J | -- | Executive Title | |
| Schmidt Michael J | $149,900 | Trademark Title Svcs Inc | |
| Ennenga Mark A | $145,973 | -- |
Mortgage History
| Date | Status | Borrower | Loan Amount |
|---|---|---|---|
| Open | Litvinova Natalya | $195,000 | |
| Previous Owner | Hlavac Katarynia Hope | $199,500 | |
| Previous Owner | -- | -- | |
| Previous Owner | Schmidt Michael J | $195,000 | |
| Previous Owner | Schmidt Michael J | $20,000 | |
| Previous Owner | Schmidt Michael J | $79,900 |
Property History
| Date | Event | Price | Change | Sq Ft Price |
|---|---|---|---|---|
| 03/14/2025 03/14/25 | Sold | $265,000 | +1.9% | $179 / Sq Ft |
| 03/10/2025 03/10/25 | Pending | -- | -- | -- |
| 01/15/2025 01/15/25 | Price Changed | $260,000 | 0.0% | $176 / Sq Ft |
| 01/15/2025 01/15/25 | For Sale | $260,000 | -1.9% | $176 / Sq Ft |
| 01/03/2025 01/03/25 | Off Market | $265,000 | -- | -- |
| 01/03/2025 01/03/25 | For Sale | $270,000 | +1.9% | $183 / Sq Ft |
| 12/26/2024 12/26/24 | Off Market | $265,000 | -- | -- |
| 11/14/2024 11/14/24 | For Sale | $270,000 | -- | $183 / Sq Ft |
Tax History Compared to Growth
Tax History
| Year | Tax Paid | Tax Assessment Tax Assessment Total Assessment is a certain percentage of the fair market value that is determined by local assessors to be the total taxable value of land and additions on the property. | Land | Improvement |
|---|---|---|---|---|
| 2025 | $2,206 | $248,200 | $71,400 | $176,800 |
| 2024 | $2,206 | $238,900 | $68,700 | $170,200 |
| 2023 | $2,154 | $233,800 | $67,300 | $166,500 |
| 2022 | $2,160 | $235,800 | $68,400 | $167,400 |
| 2021 | $2,084 | $205,100 | $54,500 | $150,600 |
| 2020 | $2,032 | $195,400 | $44,000 | $151,400 |
| 2019 | $1,860 | $184,600 | $40,000 | $144,600 |
| 2018 | $1,718 | $0 | $0 | $0 |
| 2016 | $1,586 | $0 | $0 | $0 |
| 2014 | -- | $0 | $0 | $0 |
Agents Affiliated with this Home
-
Anthony Lorence

Seller's Agent in 2025
Anthony Lorence
Jason Mitchell Group
(952) 454-5190
2 in this area
166 Total Sales
-
Amanda Lorence
A
Seller Co-Listing Agent in 2025
Amanda Lorence
Jason Mitchell Group
(715) 790-3605
1 in this area
8 Total Sales
-
Yevgeniy Litvinov
Y
Buyer's Agent in 2025
Yevgeniy Litvinov
Coldwell Banker Burnet
(651) 452-5950
1 in this area
2 Total Sales
Map
Source: NorthstarMLS
MLS Number: 6625514
APN: 25-379-043-0
- 5425 Fawn Ct SE
- 17366 River Birch Ln
- 17275 Marshfield Ln
- 17472 Deerfield Dr SE
- 17256 Deerfield Dr SE
- 5234 Credit River Rd SE
- 5652 Mount Curve Blvd SE
- 4980 Kyla Way SE
- 16503 Franklin Trail SE
- 4836 Bennett St SE
- 16679 Dublin Rd SE
- 16558 Franklin Trail SE
- 5475 Trailhead Ln SE
- 4677 170th St SE
- 4661 170th St SE
- 17660 Jett Cir SE
- 1X Credit River Rd
- 17701 Mushtown Rd
- 4440 Overlook Dr SE
- 5301 180th St E
- 5438 Fawn Meadow Curve SE Unit 44
- 5435 Fawn Meadow Curve SE
- 5437 Fawn Meadow Curve SE Unit 39
- 5433 Fawn Meadow Curve SE
- 5444 Fawn Meadow Curve SE
- 5443 Fawn Meadow Curve SE Unit 52
- 5455 Fawn Meadow Curve SE
- 5455 Fawn Meadow Curve SE Unit 62
- 5453 Fawn Meadow Curve SE Unit 61
- 5457 Fawn Meadow Curve SE
- 5446 Fawn Meadow Curve SE Unit 46
- 5459 Fawn Meadow Curve SE
- 5445 Fawn Meadow Curve SE Unit 51
- 5414 Fawn Meadow Curve SE
- 5414 Fawn Meadow Curve SE Unit 36
- 5412 Fawn Meadow Curve SE
- 5416 Fawn Meadow Curve SE Unit 37
- 5456 Fawn Meadow Curve SE
- 5454 Fawn Meadow Curve SE
- 5454 Fawn Meadow Curve SE Unit 60
