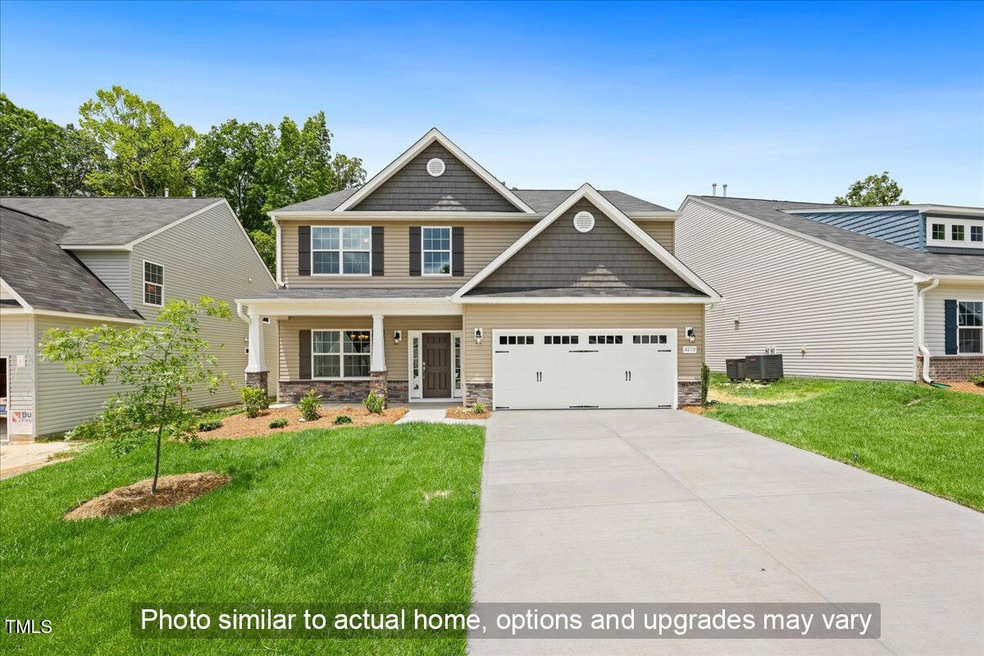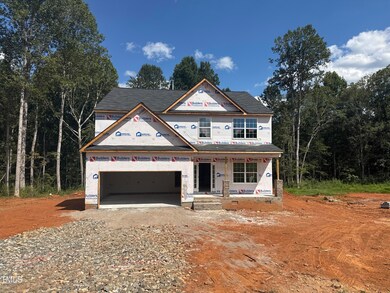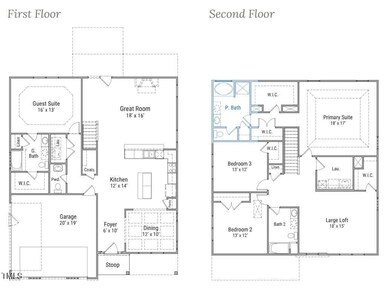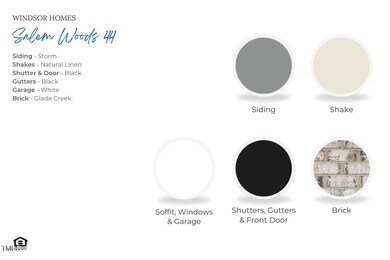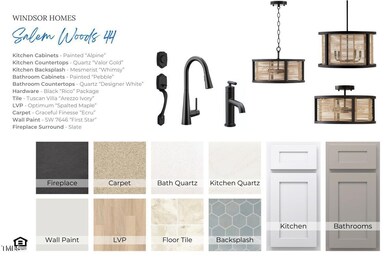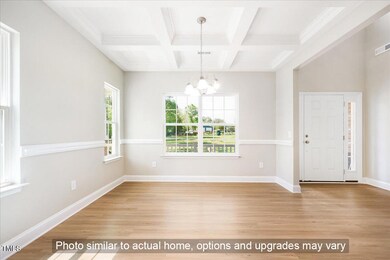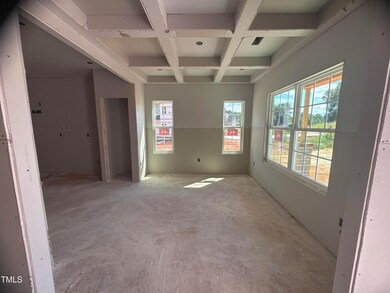5436 Jaeger Dr Unit Lot 44 Graham, NC 27253
Saxapahaw NeighborhoodEstimated payment $2,807/month
Highlights
- New Construction
- Two Primary Bedrooms
- Deck
- Hawfields Middle School Rated 9+
- Open Floorplan
- Transitional Architecture
About This Home
Windsor Homes' popular Seagrove Plan offers 4 bedrooms & 3.5 baths with a spacious, open layout. The main floor features a formal dining room with coffered ceilings, an eat-in kitchen with quartz countertops, center island, bar seating, pantry, gas range & SS appliances. The living room includes a cozy gas fireplace. A private In-Law Suite with full bath & walk-in closet is also on the main level. Upstairs, the Primary Suite boasts a tray ceiling, dual walk-in closets & a spa-like bath with separate tub/shower & private toilet. Two additional bedrooms, a full bath with double vanity, a large loft & laundry complete the 2nd floor. Enjoy outdoor living on the covered front porch or 12x10 rear deck overlooking the spacious backyard. (1.06 Acres total) Ready Jan. 2026! $10,000 in closing costs offered with use of preferred lender, attorney & title company. WH2001.
Home Details
Home Type
- Single Family
Est. Annual Taxes
- $2,692
Year Built
- Built in 2025 | New Construction
Lot Details
- 1.06 Acre Lot
- Paved or Partially Paved Lot
- Cleared Lot
HOA Fees
- $17 Monthly HOA Fees
Parking
- 2 Car Attached Garage
- Front Facing Garage
- Private Driveway
Home Design
- Home is estimated to be completed on 1/31/26
- Transitional Architecture
- Brick Exterior Construction
- Brick Foundation
- Frame Construction
- Shingle Roof
- Vinyl Siding
Interior Spaces
- 3,080 Sq Ft Home
- 2-Story Property
- Open Floorplan
- Tray Ceiling
- Smooth Ceilings
- High Ceiling
- Recessed Lighting
- Gas Log Fireplace
- Living Room with Fireplace
- Dining Room
- Loft
- Crawl Space
- Pull Down Stairs to Attic
Kitchen
- Eat-In Kitchen
- Gas Range
- Microwave
- Dishwasher
- Kitchen Island
- Quartz Countertops
- Disposal
Flooring
- Carpet
- Tile
- Luxury Vinyl Tile
Bedrooms and Bathrooms
- 4 Bedrooms
- Primary Bedroom on Main
- Primary bedroom located on second floor
- Double Master Bedroom
- Walk-In Closet
- In-Law or Guest Suite
- Double Vanity
- Private Water Closet
- Separate Shower in Primary Bathroom
- Soaking Tub
- Bathtub with Shower
- Separate Shower
Laundry
- Laundry Room
- Laundry on upper level
- Washer and Electric Dryer Hookup
Outdoor Features
- Deck
- Covered Patio or Porch
Schools
- B Everett Jordan Elementary School
- Hawfields Middle School
- Southeast Alamance High School
Utilities
- Forced Air Heating and Cooling System
- Heating System Uses Natural Gas
- Natural Gas Connected
- Private Water Source
- Well
- Tankless Water Heater
- Septic Tank
- Septic System
- Phone Available
- Cable TV Available
Community Details
- Association fees include special assessments
- Salem Woods Homeowners Association, Phone Number (336) 516-5013
- Built by Windsor Homes
- Salem Woods Subdivision, Seagrove Floorplan
Listing and Financial Details
- Home warranty included in the sale of the property
- Assessor Parcel Number 181091
Map
Home Values in the Area
Average Home Value in this Area
Property History
| Date | Event | Price | List to Sale | Price per Sq Ft |
|---|---|---|---|---|
| 09/27/2025 09/27/25 | Pending | -- | -- | -- |
| 09/03/2025 09/03/25 | For Sale | $485,990 | -- | $158 / Sq Ft |
Source: Doorify MLS
MLS Number: 10119542
- 5444 Jaeger Dr Unit Lot 43
- 5444 Jaeger Dr
- 5450 Jaeger Dr Unit Lot 42
- 5450 Jaeger Dr
- 5418 Jaeger Dr Unit Lot 46
- Cameron Plan at Salem Woods
- Midland 2 Plan at Salem Woods
- Cotswold 3 Plan at Salem Woods
- Bailey Plan at Salem Woods
- Somerset 3 Plan at Salem Woods
- Richmond Plan at Salem Woods
- Seagrove Plan at Salem Woods
- 5504 Jaeger Dr
- 4921 Mineral Springs Rd
- 4825 Mineral Springs Rd
- 2348 John Thompson Rd
- 1915 Lambert Rd
- 2065 Payne Rd
- 1946 Payne Rd
- 2551 Saxapahaw-Bethlehem Church Rd
